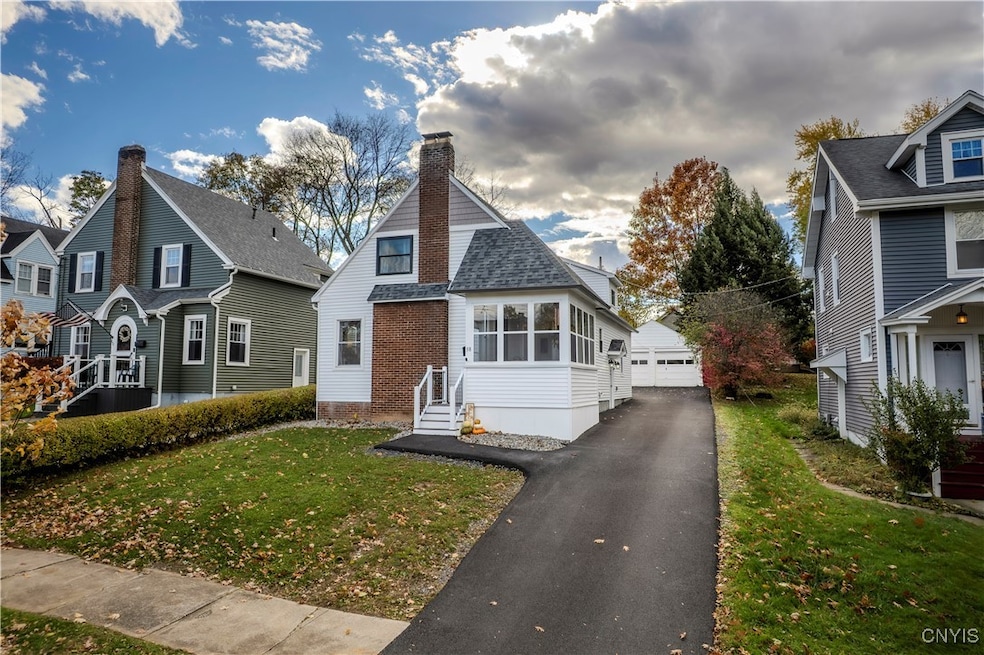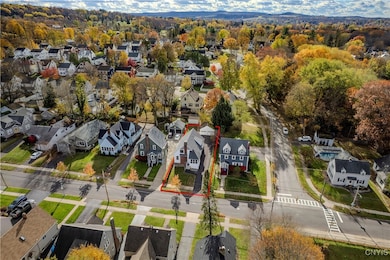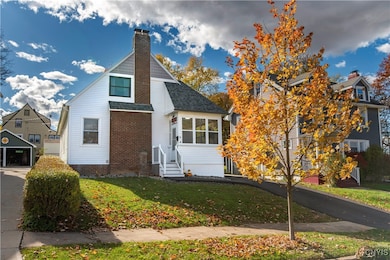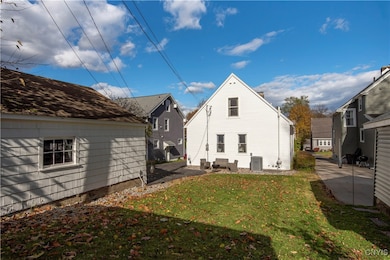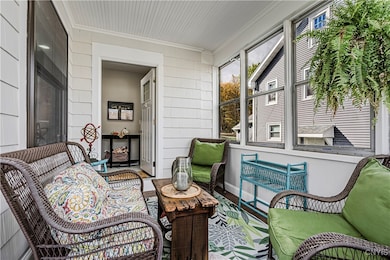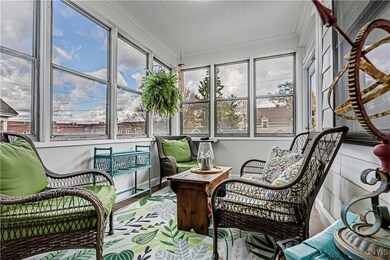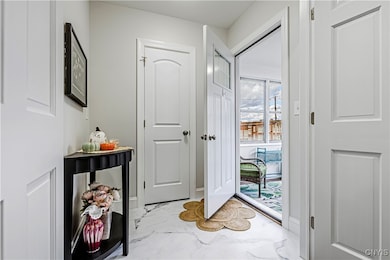
58 Ballantyne Brae Utica, NY 13501
South Utica NeighborhoodEstimated payment $2,614/month
Highlights
- Built-In Refrigerator
- Wood Flooring
- Attic
- Cathedral Ceiling
- Main Floor Bedroom
- 1 Fireplace
About This Home
Welcome to 58 Ballantyne Brae Rd — a beautifully reimagined Craftsman home in the heart of South Utica. Completely rebuilt from the studs out, this expanded 4-bedroom, 2.5-bath residence blends timeless Craftsman character with modern style and comfort.
Step inside to a warm, sun-filled enclosed front porch—perfect for morning coffee or year-round relaxing. The interior showcases all refinished original hardwoods complemented by new luxury vinyl flooring, freshly sheetrocked walls, and energy-efficient LED lighting throughout.
At the heart of the home is the stunning open kitchen and dining area, featuring quartz countertops, stainless steel appliances, custom cabinetry, and a sleek tile backsplash—an ideal space for cooking, gathering, and entertaining. The flow continues into a large fireplaced living room, offering warmth, charm, and plenty of room for hosting or relaxing.
The first floor provides two comfortable bedrooms and a beautifully updated full bath, perfectly suited for guests, multigenerational living, or convenient single-level living options.
Upstairs, the second-floor ceilings have been opened and vaulted, creating a bright and airy feel. Here you’ll find a spacious primary suite, additional bedroom, and a newly added half bath for extra convenience.
Enjoy complete peace of mind with all new mechanicals, including electrical, plumbing, HVAC, and central air. The entire interior has been spray-foam insulated for maximum comfort and efficiency.
Outside, the transformation continues with brand-new siding, a newer roof, many replacement windows, upgraded exterior drainage, a freshly paved blacktop driveway, and beautifully refreshed landscaping.
Situated in one of South Utica’s most charming and walkable neighborhoods—close to dining, shopping, hospitals, parks, and entertainment—this home delivers the perfect blend of craftsmanship, convenience, and modern living.
A true turnkey South Utica gem—move right in and enjoy.
Listing Agent
Listing by Coldwell Banker Sexton Real Estate Brokerage Phone: 315-853-3535 License #10401268820 Listed on: 11/18/2025

Home Details
Home Type
- Single Family
Est. Annual Taxes
- $4,238
Year Built
- Built in 1930
Lot Details
- 5,940 Sq Ft Lot
- Lot Dimensions are 45x132
- Rectangular Lot
Parking
- 2 Car Detached Garage
- Driveway
Home Design
- Block Foundation
- Vinyl Siding
- Copper Plumbing
Interior Spaces
- 1,614 Sq Ft Home
- 1-Story Property
- Cathedral Ceiling
- 1 Fireplace
- Sun or Florida Room
- Basement Fills Entire Space Under The House
- Attic
Kitchen
- Eat-In Kitchen
- Electric Oven
- Electric Range
- Microwave
- Built-In Refrigerator
- Quartz Countertops
Flooring
- Wood
- Tile
- Vinyl
Bedrooms and Bathrooms
- 4 Bedrooms | 2 Main Level Bedrooms
- En-Suite Primary Bedroom
Laundry
- Laundry Room
- Dryer
- Washer
Utilities
- Forced Air Heating and Cooling System
- Heating System Uses Gas
- Gas Water Heater
- High Speed Internet
- Cable TV Available
Listing and Financial Details
- Tax Lot 9
- Assessor Parcel Number 301600-330-009-0002-009-000-0000
Map
Home Values in the Area
Average Home Value in this Area
Tax History
| Year | Tax Paid | Tax Assessment Tax Assessment Total Assessment is a certain percentage of the fair market value that is determined by local assessors to be the total taxable value of land and additions on the property. | Land | Improvement |
|---|---|---|---|---|
| 2024 | $2,627 | $59,400 | $11,900 | $47,500 |
| 2023 | $1,352 | $59,400 | $11,900 | $47,500 |
| 2022 | $1,234 | $59,400 | $11,900 | $47,500 |
| 2021 | $1,217 | $59,400 | $11,900 | $47,500 |
| 2020 | $1,101 | $59,400 | $11,900 | $47,500 |
| 2019 | $714 | $59,400 | $11,900 | $47,500 |
| 2018 | $2,358 | $59,400 | $11,900 | $47,500 |
| 2017 | $2,305 | $59,400 | $11,900 | $47,500 |
| 2016 | $3,156 | $59,400 | $11,900 | $47,500 |
| 2015 | -- | $59,400 | $11,900 | $47,500 |
| 2014 | -- | $59,400 | $11,900 | $47,500 |
Property History
| Date | Event | Price | List to Sale | Price per Sq Ft | Prior Sale |
|---|---|---|---|---|---|
| 11/18/2025 11/18/25 | For Sale | $429,000 | +290.0% | $266 / Sq Ft | |
| 08/01/2023 08/01/23 | Sold | $110,000 | -26.6% | $68 / Sq Ft | View Prior Sale |
| 07/17/2022 07/17/22 | Pending | -- | -- | -- | |
| 07/05/2022 07/05/22 | For Sale | $149,900 | -- | $93 / Sq Ft |
Purchase History
| Date | Type | Sale Price | Title Company |
|---|---|---|---|
| Deed | -- | Jeffrey N Rheinhardt |
About the Listing Agent

Joe has been involved in real estate for over 35 years in the local community and brings a wealth of experience and knowledge to his clients.
As a successful small business owner, he learned that through hard work, persistence, and determination a person can achieve their goals. He brings that same work ethic and integrity to everything he does and will work tirelessly to achieve results for his client's real estate interests.
Joe's Other Listings
Source: Mid New York Regional MLS
MLS Number: S1651567
APN: 330-009-0002-009-000-0000
- 26 Geer Ave
- 34 Proctor Blvd
- 15 Kenyon Ct
- 18 Emerson Ave Unit 16
- 1916 Bradford Ave
- 1913 Bradford Ave
- 0 Arnold Ave
- 34 Beverly Place
- 5 Patricia Ct
- 802 Symonds Place
- 101 Barton Ave
- 804 Symonds Place
- 104 Cornwall Ave Unit 106
- 12 Rose Place
- 102 Dryden Ave
- 2505 Genesee St
- 905 Symonds Place
- 2411 Sunset Ave
- 10 Foery Dr
- 10 Foery Dr Unit 407
- 2329 Sunset Ave Unit 1st Floor
- 122 Barton Ave Unit 2
- 1805 Baker Ave
- 1804 Storrs Ave
- 1705 Genesee St
- 109 Hawthorne Ave Unit 2d Floor
- 112 Woodlawn Ave W
- 1654 Miller St Unit 2R
- 1654 Miller St Unit 1F
- 1436 Genesee St
- 1651 Unit 3 Howard Ave
- 1637 Neilson St Unit 2nd Flr
- 710 Mulberry St Unit 1
- 710 Mulberry St Unit 2
- 1217 Maple St
- 1217 Maple St
- 151 Grove Place
- 1507 West St
- 1671 Taylor Ave Unit 2R
- 12 Graham Ave
