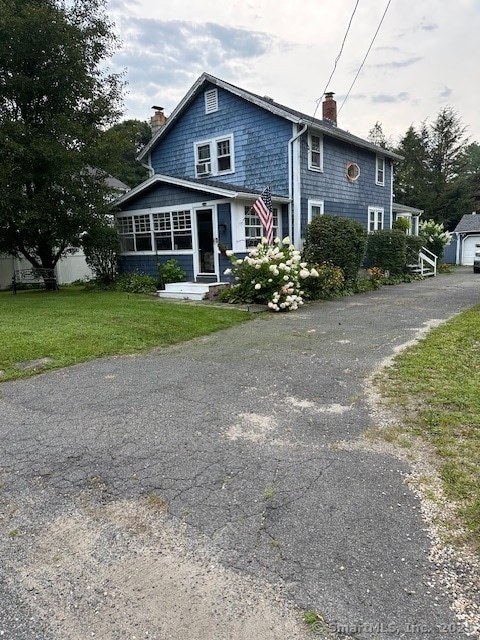
58 Barlow St Canaan, CT 06018
Highlights
- Colonial Architecture
- Attic
- Porch
- Deck
- Thermal Windows
- Storm Windows
About This Home
As of August 2025Charming Colonial with Endless Potential in North Canaan This adorable colonial home is brimming with character and opportunity, offering a solid foundation and room to bring your personal touches. Nestled in a peaceful neighborhood, this home features an open floor plan accented by hardwood and tile floors, creating a warm and inviting living space. The great room boasts cathedral ceilings and a cozy wood stove, perfect for gathering on chilly evenings. The kitchen is complemented by a quaint pantry, adding both charm and functionality. The open floor plan allows you to cook and entertain next to the second wood stove. Upstairs, you'll find carpeted bedrooms, a full bath with a stylish farm door, and a convenient half bath on the main level. Step outside to discover the true gem of this property-a spacious and private deck on the north side, ideal for entertaining or enjoying quiet mornings. The home sits on a beautiful, level lot with mature plantings that enhance its curb appeal and create a tranquil outdoor oasis. Completing the package is a detached, generously sized two-car garage, providing ample storage or workspace. While the home could benefit from some TLC, it offers incredible potential to become a dream retreat for its next owner. Don't miss the chance to make this North Canaan gem your own. Schedule a showing today and imagine the possibilities!
Last Agent to Sell the Property
Turning Point Realty, LLC License #REB.0790888 Listed on: 06/18/2025
Home Details
Home Type
- Single Family
Est. Annual Taxes
- $3,943
Year Built
- Built in 1930
Lot Details
- 8,712 Sq Ft Lot
- Garden
Home Design
- Colonial Architecture
- Stone Foundation
- Frame Construction
- Asphalt Shingled Roof
- Cedar Siding
Interior Spaces
- 1,368 Sq Ft Home
- Thermal Windows
- Attic or Crawl Hatchway Insulated
Kitchen
- Oven or Range
- Dishwasher
Bedrooms and Bathrooms
- 3 Bedrooms
Basement
- Basement Fills Entire Space Under The House
- Laundry in Basement
- Crawl Space
Home Security
- Storm Windows
- Storm Doors
Parking
- 2 Car Garage
- Parking Deck
Outdoor Features
- Deck
- Patio
- Exterior Lighting
- Porch
Utilities
- Hot Water Heating System
- Heating System Uses Oil
- Hot Water Circulator
- Fuel Tank Located in Basement
- Cable TV Available
Listing and Financial Details
- Assessor Parcel Number 856364
Ownership History
Purchase Details
Home Financials for this Owner
Home Financials are based on the most recent Mortgage that was taken out on this home.Purchase Details
Similar Homes in the area
Home Values in the Area
Average Home Value in this Area
Purchase History
| Date | Type | Sale Price | Title Company |
|---|---|---|---|
| Warranty Deed | $18,800 | -- | |
| Deed | $94,900 | -- |
Mortgage History
| Date | Status | Loan Amount | Loan Type |
|---|---|---|---|
| Open | $188,000 | No Value Available | |
| Previous Owner | $213,750 | No Value Available | |
| Previous Owner | $150,750 | No Value Available | |
| Previous Owner | $30,150 | No Value Available |
Property History
| Date | Event | Price | Change | Sq Ft Price |
|---|---|---|---|---|
| 08/07/2025 08/07/25 | Sold | $287,500 | -0.5% | $210 / Sq Ft |
| 07/01/2025 07/01/25 | For Sale | $289,000 | -- | $211 / Sq Ft |
Tax History Compared to Growth
Tax History
| Year | Tax Paid | Tax Assessment Tax Assessment Total Assessment is a certain percentage of the fair market value that is determined by local assessors to be the total taxable value of land and additions on the property. | Land | Improvement |
|---|---|---|---|---|
| 2025 | $3,943 | $146,300 | $33,460 | $112,840 |
| 2024 | $3,621 | $146,300 | $33,460 | $112,840 |
| 2023 | $3,749 | $147,000 | $33,460 | $113,540 |
| 2022 | $3,182 | $102,630 | $30,150 | $72,480 |
| 2021 | $2,948 | $101,660 | $30,150 | $71,510 |
| 2020 | $3,096 | $101,660 | $30,150 | $71,510 |
| 2019 | $2,872 | $101,660 | $30,150 | $71,510 |
| 2018 | $2,796 | $101,660 | $30,150 | $71,510 |
| 2017 | $2,960 | $107,640 | $36,510 | $71,130 |
| 2016 | $2,960 | $107,640 | $36,510 | $71,130 |
| 2015 | $2,960 | $107,640 | $36,510 | $71,130 |
| 2014 | $2,960 | $107,640 | $36,510 | $71,130 |
Agents Affiliated with this Home
-
Suzie Larson

Seller's Agent in 2025
Suzie Larson
Turning Point Realty, LLC
(860) 601-3730
2 in this area
128 Total Sales
-
Connor Toffey
C
Seller Co-Listing Agent in 2025
Connor Toffey
Turning Point Realty, LLC
(860) 909-1162
1 in this area
1 Total Sale
-
Megan Pardee
M
Buyer's Agent in 2025
Megan Pardee
RE/MAX
(860) 444-7362
1 in this area
6 Total Sales
Map
Source: SmartMLS
MLS Number: 24105198
APN: NRCA-000022-000000-000010
- 12 Barlow St
- 182 Church St
- 33 Granite Ave
- 26 Granite Ave
- 277 Ashley Falls Rd
- 43 Greene Ave
- 1460 Ashley Falls Rd
- 1291 Ashley Falls Rd
- 44 O'Hara Ln
- 1166 Rannapo Rd
- 1180 Ashley Falls Rd Unit A,B,C,D,E
- 102 S Shore Rd
- 355 Clayton Rd
- 123 Lower Rd
- 730 Clayton Rd
- 20 Hillside Ln
- 52 Cooper Hill Rd
- 1669 Silver St
- 354 Route 7 N
- 100 Belden St
