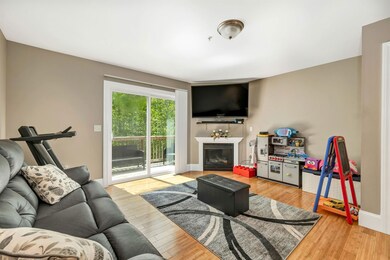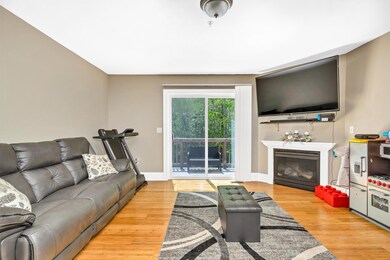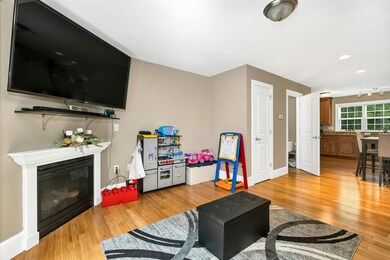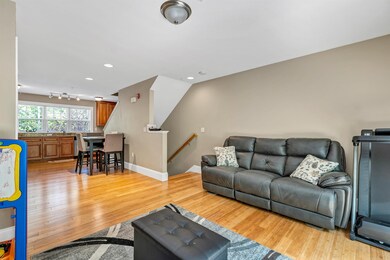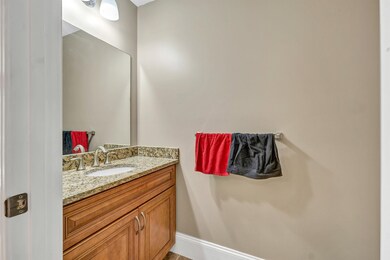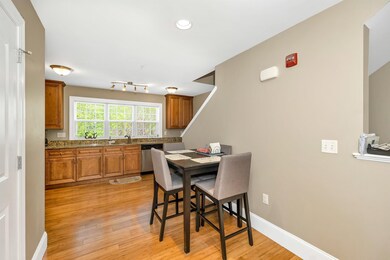
58 Breckenridge Way Unit 27 Laconia, NH 03246
Highlights
- Countryside Views
- Wooded Lot
- Open to Family Room
- Deck
- Wood Flooring
- Cul-De-Sac
About This Home
As of June 2023**OPEN HOUSE ON 5/27 HAS BEEN CANCELLED** Warm and inviting with two bedrooms and one and a half bath, its perfect for a small family or second home. Updated with modern amenities, you'll enjoy the convenience of central air and a gas fireplace. Neutral colors, Beautiful hardwood floors and granite countertops add an elegant touch! Step outside and take in the beauty of the Lakes Region, with Weirs Beach, Bank of NH Pavillion and Lake Winnipesaukee just minutes away. Plus, there's a one car garage for added convenience. Enjoy sipping coffee or reading a book on your private balcony. With low maintenance fees and pet friendly policies (with some restrictions), this move in ready home is sure to be your happy place for years to come. Come visit today and experience it for yourself!
Last Agent to Sell the Property
KW Coastal and Lakes & Mountains Realty/Meredith Listed on: 05/22/2023

Townhouse Details
Home Type
- Townhome
Est. Annual Taxes
- $4,226
Year Built
- Built in 2013
Lot Details
- Cul-De-Sac
- Landscaped
- Wooded Lot
HOA Fees
- $250 Monthly HOA Fees
Parking
- 1 Car Garage
- Driveway
- Assigned Parking
Home Design
- Concrete Foundation
- Wood Frame Construction
- Shingle Roof
- Vinyl Siding
Interior Spaces
- 1,024 Sq Ft Home
- 3-Story Property
- Gas Fireplace
- Wood Flooring
- Countryside Views
- Unfinished Basement
- Walk-Out Basement
Kitchen
- Open to Family Room
- Electric Range
- Stove
- Microwave
- Freezer
- Dishwasher
- Disposal
Bedrooms and Bathrooms
- 2 Bedrooms
Laundry
- Laundry on upper level
- Dryer
- Washer
Outdoor Features
- Deck
Schools
- Laconia Middle School
- Laconia High School
Utilities
- Air Conditioning
- Forced Air Heating System
- Heating System Uses Gas
- 110 Volts
- Electric Water Heater
- High Speed Internet
- Cable TV Available
Listing and Financial Details
- Legal Lot and Block 3 / 512
Community Details
Overview
- Master Insurance
- Beaver Pond Estates Condos
- Maintained Community
Amenities
- Common Area
Recreation
- Snow Removal
Ownership History
Purchase Details
Home Financials for this Owner
Home Financials are based on the most recent Mortgage that was taken out on this home.Purchase Details
Home Financials for this Owner
Home Financials are based on the most recent Mortgage that was taken out on this home.Similar Homes in Laconia, NH
Home Values in the Area
Average Home Value in this Area
Purchase History
| Date | Type | Sale Price | Title Company |
|---|---|---|---|
| Warranty Deed | $180,000 | None Available | |
| Condominium Deed | $175,000 | -- |
Mortgage History
| Date | Status | Loan Amount | Loan Type |
|---|---|---|---|
| Open | $276,250 | Stand Alone Refi Refinance Of Original Loan | |
| Closed | $144,000 | Purchase Money Mortgage |
Property History
| Date | Event | Price | Change | Sq Ft Price |
|---|---|---|---|---|
| 06/30/2023 06/30/23 | Sold | $325,000 | 0.0% | $317 / Sq Ft |
| 05/24/2023 05/24/23 | Pending | -- | -- | -- |
| 05/22/2023 05/22/23 | For Sale | $325,000 | +80.6% | $317 / Sq Ft |
| 05/28/2020 05/28/20 | Sold | $180,000 | 0.0% | $176 / Sq Ft |
| 04/26/2020 04/26/20 | Pending | -- | -- | -- |
| 04/21/2020 04/21/20 | For Sale | $180,000 | +2.9% | $176 / Sq Ft |
| 12/09/2019 12/09/19 | Sold | $175,000 | 0.0% | $171 / Sq Ft |
| 10/23/2019 10/23/19 | Pending | -- | -- | -- |
| 10/11/2019 10/11/19 | For Sale | $175,000 | -- | $171 / Sq Ft |
Tax History Compared to Growth
Tax History
| Year | Tax Paid | Tax Assessment Tax Assessment Total Assessment is a certain percentage of the fair market value that is determined by local assessors to be the total taxable value of land and additions on the property. | Land | Improvement |
|---|---|---|---|---|
| 2024 | $4,430 | $325,000 | $0 | $325,000 |
| 2023 | $4,259 | $306,200 | $0 | $306,200 |
| 2022 | $4,226 | $284,600 | $0 | $284,600 |
| 2021 | $3,521 | $186,700 | $0 | $186,700 |
| 2020 | $3,252 | $164,900 | $0 | $164,900 |
| 2019 | $3,292 | $159,900 | $0 | $159,900 |
| 2018 | $3,030 | $145,300 | $0 | $145,300 |
| 2017 | $2,774 | $131,900 | $0 | $131,900 |
| 2016 | $2,846 | $128,200 | $0 | $128,200 |
| 2015 | $2,686 | $121,000 | $0 | $121,000 |
| 2014 | $2,737 | $122,200 | $0 | $122,200 |
| 2013 | $46 | $2,100 | $0 | $2,100 |
Agents Affiliated with this Home
-

Seller's Agent in 2023
Kathryn Barlow
KW Coastal and Lakes & Mountains Realty/Meredith
(603) 455-3769
20 in this area
53 Total Sales
-

Buyer's Agent in 2023
Brie Stephens
Compass New England, LLC
(603) 819-8071
53 in this area
491 Total Sales
-

Seller's Agent in 2020
Michael Gagne
The Mullen Realty Group, LLC
(603) 630-0316
25 in this area
165 Total Sales
-

Seller Co-Listing Agent in 2020
Shannon Casey
KW Coastal and Lakes & Mountains Realty/Meredith
(603) 630-3343
50 in this area
177 Total Sales
-

Buyer's Agent in 2020
Chris Lavallee
RE/MAX
(603) 206-9806
74 Total Sales
-
P
Seller's Agent in 2019
Patricia Simpson
Brady Sullivan Properties, LLC
(603) 622-6223
16 in this area
38 Total Sales
Map
Source: PrimeMLS
MLS Number: 4953775
APN: LACO-000127-000512-000003-000027
- 41 Akron Way Unit 35
- 39 Breckenridge Unit 2
- 39 Breckenridge Unit 5
- 93 Roller Coaster Rd
- 588 Endicott St N
- 554 Endicott St N Unit 14 & 15
- 554 Endicott St N Unit 4
- 554 Endicott St N Unit 65
- 554 Endicott St N Unit 31
- 554 Endicott St N Unit 57
- 17 Skippers Ct
- 54 Granite Ridge
- 147 Soleil Mountain
- 8 Deadreckoning Point
- 39 Soleil Mountain
- 55 Soleil Mountain
- 97 Soleil Mountain
- 94 Soleil Mountain Unit 8
- 11 Hickorywood Cir
- 11 Hickorywood Cir Unit Lot 60

