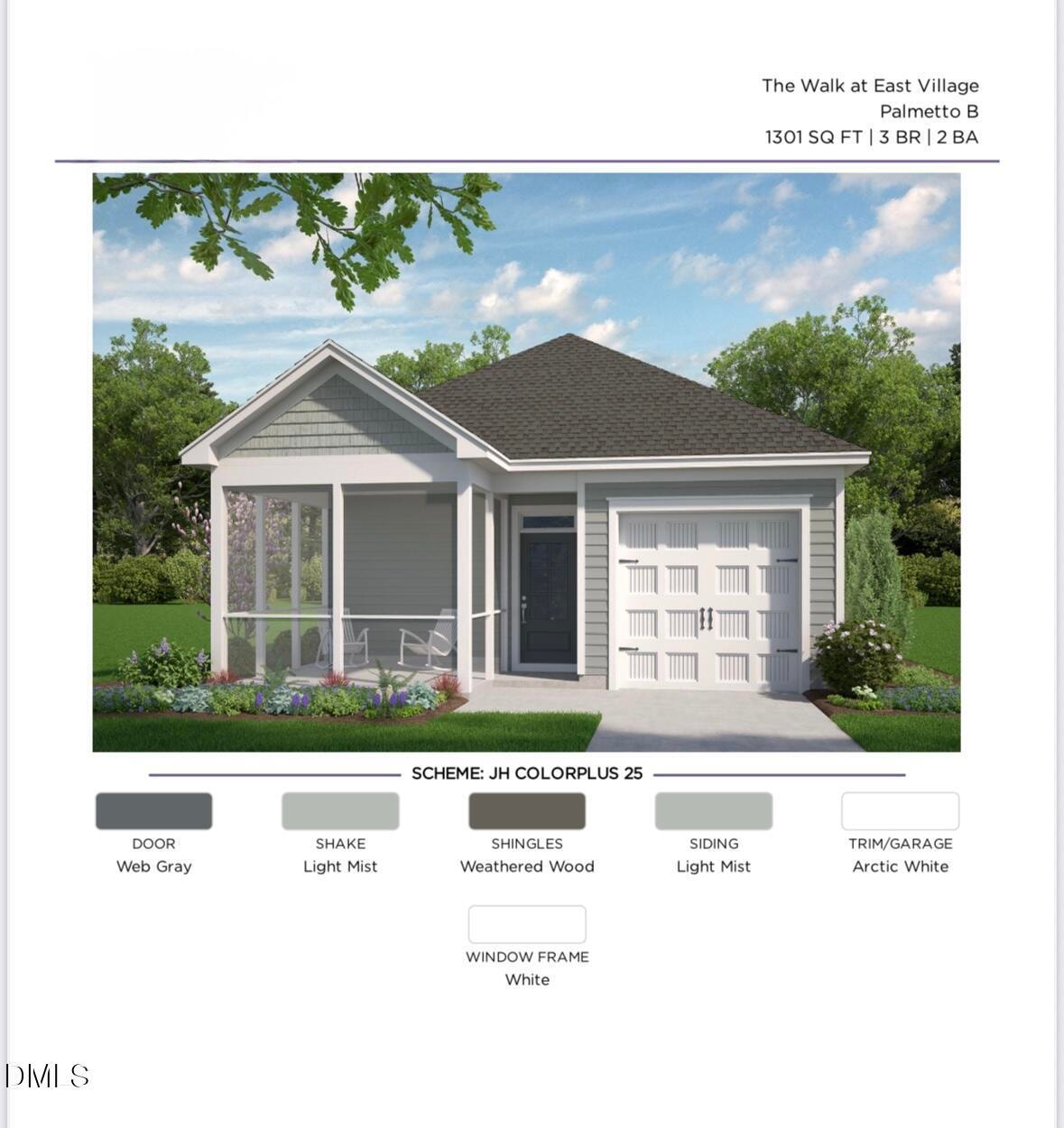58 Carteret Ct Clayton, NC 27520
Estimated payment $2,491/month
Highlights
- Fitness Center
- Lap Pool
- View of Trees or Woods
- New Construction
- Active Adult
- Open Floorplan
About This Home
Walkable to Downtown Clayton... Welcome to McKee Homes' Premier 55+ Active Adult Community: The Walk at East Village!! Newly released floorplan, the Palmetto, a spacious and open single level home w 3 Bedrooms and 2 Full Baths at1301 sf! The Palmetto offers both comfort and flexibility, making it the perfect home for those seeking a beautiful, functional space with plenty of room to live and entertain! This 55+ Amenity Rich Community boasts a Outdoor Saltwater Pool, Pickleball Courts, Bocce Ball Courts, a Putting Green, Walking Trail, Sidewalks throughout and coming this Summer a Dog Park, Community Garden and The Mill House will be available for use not to mention a fabulous 2-story Club House w large Family and Dining Rooms, a Kitchen, an Arts and Crafts Room, a Game Room, and Workout and Yoga Rooms... this is our seriously Social Hub!!! Visit us today so you can call The Walk home tomorrow!!!
Home Details
Home Type
- Single Family
Year Built
- Built in 2025 | New Construction
Lot Details
- 3,877 Sq Ft Lot
- Property fronts a private road
- Landscaped
- Interior Lot
- Level Lot
- Front Yard
HOA Fees
- $217 Monthly HOA Fees
Parking
- 1 Car Attached Garage
- Front Facing Garage
- Garage Door Opener
- Open Parking
Property Views
- Pond
- Woods
Home Design
- Home is estimated to be completed on 4/1/25
- Craftsman Architecture
- Bungalow
- Slab Foundation
- Frame Construction
- Architectural Shingle Roof
- HardiePlank Type
Interior Spaces
- 1,301 Sq Ft Home
- 1-Story Property
- Open Floorplan
- Crown Molding
- Tray Ceiling
- Smooth Ceilings
- Ceiling Fan
- Recessed Lighting
- Entrance Foyer
- Family Room
- Dining Room
- Screened Porch
- Laundry in Hall
Kitchen
- Eat-In Kitchen
- Gas Range
- Microwave
- Dishwasher
- Stainless Steel Appliances
- Kitchen Island
- Quartz Countertops
- Disposal
Flooring
- Carpet
- Tile
- Luxury Vinyl Tile
Bedrooms and Bathrooms
- 3 Main Level Bedrooms
- Walk-In Closet
- 2 Full Bathrooms
- Double Vanity
- Private Water Closet
- Bathtub with Shower
- Shower Only
- Walk-in Shower
Attic
- Attic Floors
- Pull Down Stairs to Attic
- Unfinished Attic
Home Security
- Smart Locks
- Carbon Monoxide Detectors
- Fire and Smoke Detector
Pool
- Lap Pool
- In Ground Pool
- Saltwater Pool
Schools
- E Clayton Elementary School
- Riverwood Middle School
- Clayton High School
Utilities
- Central Air
- Heat Pump System
- Natural Gas Connected
- Gas Water Heater
- Cable TV Available
Additional Features
- Rain Gutters
- Property is near a clubhouse
Listing and Financial Details
- Home warranty included in the sale of the property
Community Details
Overview
- Active Adult
- Association fees include ground maintenance, road maintenance, storm water maintenance
- Aam Association, Phone Number (919) 243-0356
- Built by McKee Homes, LLC
- The Walk At East Village Subdivision, Palmetto B Floorplan
- The Walk At East Village Community
- Maintained Community
- Community Parking
Amenities
- Clubhouse
- Game Room
- Billiard Room
- Meeting Room
Recreation
- Recreation Facilities
- Fitness Center
- Community Pool
- Dog Park
- Trails
Security
- Resident Manager or Management On Site
Map
Home Values in the Area
Average Home Value in this Area
Property History
| Date | Event | Price | List to Sale | Price per Sq Ft |
|---|---|---|---|---|
| 11/11/2025 11/11/25 | For Sale | $362,589 | -- | $279 / Sq Ft |
Source: Doorify MLS
MLS Number: 10132475
- 50 Carteret Ct
- 28 Carteret Ct
- 262 Village Walk Dr
- 324 Village Walk Dr
- 124-132 Swain St
- 124 Swain St
- 137 Swain St
- Sycamore Plan at The Walk at East Village - Villas Collection
- Turlington Plan at The Walk at East Village - Arbors Collection
- Camellia Plan at The Walk at East Village - Gardens Collection
- Hickory Plan at The Walk at East Village - Villas Collection
- Redbud Plan at The Walk at East Village - Arbors Collection
- Elm Plan at The Walk at East Village - Arbors Collection
- Palmetto Plan at The Walk at East Village - Gardens Collection
- Aspen Plan at The Walk at East Village - Gardens Collection
- 43 Davidson St
- 147 Swain St
- 143 Swain St
- 112-129 Swain St
- 177 Swain St
- 115 Swain St
- 56 Bent Branch Loop
- 128 Mill St
- 629 E Main St
- 116 Compton St
- 79 Beechleaf Ct
- 46 Herndon Ct
- 128 Randolph Dr
- 136 Sunnyview Ln
- 416 Cooper St
- 74 Randolph Dr
- 23 Nancy Ct
- 69 Nancy Ct
- 106 Rosemary St
- 167 E Wilson St
- 701 Avondale Dr
- 143 Douglas Fir Place
- 154 Rosemary St
- 932 Avondale Dr
- 721 Champion St

