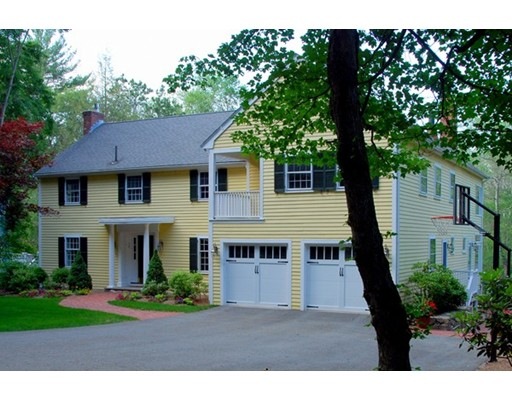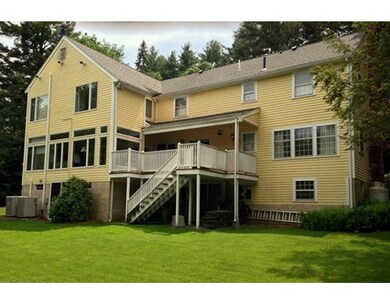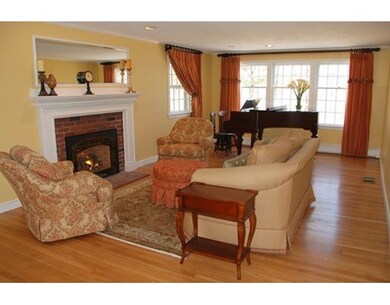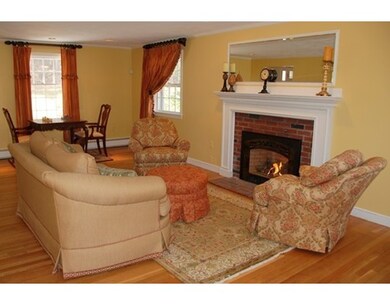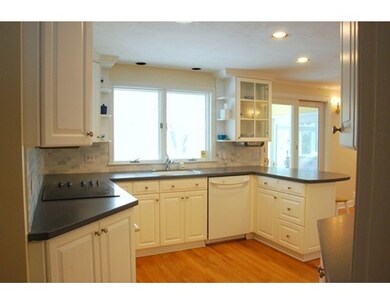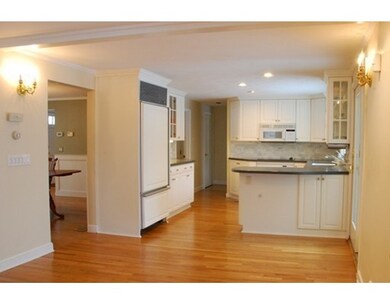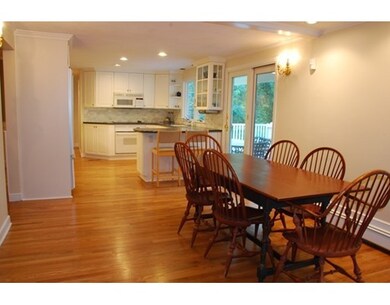
58 Cartwright Rd Wellesley, MA 02482
About This Home
As of February 2020New granite counter tops. Classic 5/6 bedroom colonial on very private landscaped lot located in coveted Dana Hall neighborhood. Elegant living & dining rooms. Kitchen with large fire placed eat-in area and French doors leading to the family room that is streaming with natural light from floor to ceiling windows. Beautiful master bedroom with fireplace and large picturesque windows. Second master bedroom with private bath. Large yard with sunny private brick patio, stone walls, professional landscaping, and perennial gardens. Recently remodeled baths, newly refinished hardwood floors, mud-room with cubbies, large deck, walkout lower level. Come experience all that Wellesley has to offer. Move in ready. Don't miss it
Home Details
Home Type
Single Family
Est. Annual Taxes
$26,677
Year Built
1962
Lot Details
0
Listing Details
- Lot Description: Paved Drive, Gentle Slope, Level, Scenic View(s)
- Other Agent: 1.00
- Special Features: None
- Property Sub Type: Detached
- Year Built: 1962
Interior Features
- Appliances: Wall Oven, Dishwasher, Microwave, Countertop Range, Refrigerator, Freezer, Washer, Dryer
- Fireplaces: 3
- Has Basement: Yes
- Fireplaces: 3
- Primary Bathroom: Yes
- Number of Rooms: 11
- Amenities: Public Transportation, Shopping, Swimming Pool, Tennis Court, Park, Walk/Jog Trails, Stables, Golf Course, Medical Facility, Conservation Area, Highway Access, House of Worship, Private School, Public School, University
- Electric: Circuit Breakers
- Energy: Storm Windows, Storm Doors
- Flooring: Wood, Tile, Wall to Wall Carpet
- Insulation: Full, Fiberglass
- Interior Amenities: Security System, French Doors
- Basement: Full, Partially Finished, Walk Out
- Bedroom 2: Second Floor, 15X17
- Bedroom 3: Second Floor, 13X13
- Bedroom 4: Second Floor, 11X11
- Bedroom 5: Second Floor, 13X14
- Bathroom #1: First Floor
- Bathroom #2: Second Floor
- Bathroom #3: Second Floor
- Kitchen: First Floor, 11X18
- Laundry Room: Basement
- Living Room: First Floor, 13X27
- Master Bedroom: Second Floor, 21X22
- Master Bedroom Description: Fireplace, Flooring - Hardwood, Recessed Lighting, Wainscoting
- Dining Room: First Floor, 12X14
- Family Room: First Floor, 11X18
Exterior Features
- Roof: Asphalt/Fiberglass Shingles
- Construction: Frame, Stone/Concrete, Conventional (2x4-2x6)
- Exterior: Clapboard
- Exterior Features: Patio, Covered Patio/Deck, Storage Shed, Sprinkler System
- Foundation: Poured Concrete
Garage/Parking
- Garage Parking: Attached
- Garage Spaces: 2
- Parking: Off-Street
- Parking Spaces: 6
Utilities
- Cooling: Central Air
- Heating: Hot Water Baseboard, Oil
- Cooling Zones: 2
- Heat Zones: 6
- Hot Water: Oil, Tank
Condo/Co-op/Association
- HOA: No
Schools
- Elementary School: Hunnewell
- Middle School: Wms
- High School: Whs
Ownership History
Purchase Details
Home Financials for this Owner
Home Financials are based on the most recent Mortgage that was taken out on this home.Purchase Details
Home Financials for this Owner
Home Financials are based on the most recent Mortgage that was taken out on this home.Purchase Details
Purchase Details
Home Financials for this Owner
Home Financials are based on the most recent Mortgage that was taken out on this home.Purchase Details
Similar Homes in the area
Home Values in the Area
Average Home Value in this Area
Purchase History
| Date | Type | Sale Price | Title Company |
|---|---|---|---|
| Not Resolvable | $1,900,000 | None Available | |
| Not Resolvable | $1,285,000 | -- | |
| Deed | $1,292,500 | -- | |
| Deed | $775,000 | -- | |
| Deed | $585,000 | -- |
Mortgage History
| Date | Status | Loan Amount | Loan Type |
|---|---|---|---|
| Open | $497,000 | Stand Alone Refi Refinance Of Original Loan | |
| Open | $1,330,000 | Stand Alone Refi Refinance Of Original Loan | |
| Closed | $1,330,000 | Purchase Money Mortgage | |
| Previous Owner | $700,000 | Unknown | |
| Previous Owner | $250,000 | No Value Available | |
| Previous Owner | $610,000 | No Value Available | |
| Previous Owner | $610,000 | No Value Available | |
| Previous Owner | $610,000 | No Value Available | |
| Previous Owner | $610,000 | No Value Available | |
| Previous Owner | $620,000 | Purchase Money Mortgage |
Property History
| Date | Event | Price | Change | Sq Ft Price |
|---|---|---|---|---|
| 02/03/2020 02/03/20 | Sold | $1,900,000 | +3.0% | $416 / Sq Ft |
| 11/23/2019 11/23/19 | Pending | -- | -- | -- |
| 11/20/2019 11/20/19 | For Sale | $1,845,000 | +43.0% | $404 / Sq Ft |
| 01/21/2016 01/21/16 | Sold | $1,290,000 | -0.7% | $341 / Sq Ft |
| 12/30/2015 12/30/15 | Pending | -- | -- | -- |
| 11/20/2015 11/20/15 | Price Changed | $1,299,000 | -3.7% | $343 / Sq Ft |
| 09/17/2015 09/17/15 | Price Changed | $1,349,000 | -1.5% | $357 / Sq Ft |
| 07/29/2015 07/29/15 | Price Changed | $1,369,000 | -2.1% | $362 / Sq Ft |
| 06/18/2015 06/18/15 | Price Changed | $1,399,000 | -3.5% | $370 / Sq Ft |
| 06/02/2015 06/02/15 | Price Changed | $1,449,000 | -1.4% | $383 / Sq Ft |
| 04/06/2015 04/06/15 | For Sale | $1,470,000 | -- | $389 / Sq Ft |
Tax History Compared to Growth
Tax History
| Year | Tax Paid | Tax Assessment Tax Assessment Total Assessment is a certain percentage of the fair market value that is determined by local assessors to be the total taxable value of land and additions on the property. | Land | Improvement |
|---|---|---|---|---|
| 2025 | $26,677 | $2,595,000 | $1,238,000 | $1,357,000 |
| 2024 | $22,996 | $2,209,000 | $1,238,000 | $971,000 |
| 2023 | $21,835 | $1,907,000 | $1,081,000 | $826,000 |
| 2022 | $20,884 | $1,788,000 | $968,000 | $820,000 |
| 2021 | $20,574 | $1,751,000 | $931,000 | $820,000 |
| 2020 | $16,750 | $1,449,000 | $931,000 | $518,000 |
| 2019 | $16,684 | $1,442,000 | $931,000 | $511,000 |
| 2018 | $17,172 | $1,437,000 | $910,000 | $527,000 |
| 2017 | $16,954 | $1,438,000 | $911,000 | $527,000 |
| 2016 | $16,302 | $1,378,000 | $895,000 | $483,000 |
| 2015 | $15,895 | $1,375,000 | $895,000 | $480,000 |
Agents Affiliated with this Home
-

Seller's Agent in 2020
Debi Benoit
William Raveis R.E. & Home Services
(617) 962-9292
131 Total Sales
-
M
Seller's Agent in 2016
Michael Palmer
Meridian Properties, Inc.
(508) 596-7377
9 Total Sales
Map
Source: MLS Property Information Network (MLS PIN)
MLS Number: 71812109
APN: WELL-000091-000029
- 236 Grove St
- 194 Grove St
- 26 Woodridge Rd
- 187 Grove St
- 50 Temple Rd
- 2 Woodway Rd
- 145 Grove St
- 10 Fieldstone Way Unit 10
- 6 Mary Chilton Rd
- 57 Mayflower Rd
- 55 Ridge Hill Farm Rd
- 29 Brook St
- 72 Great Plain Ave
- 121 Livingston Rd
- 6 Wiswall Cir
- 7 Atwood St
- 19 Carol Rd
- 93 Seaver St
- 91 Seaver St
- 182 Winding River Rd
