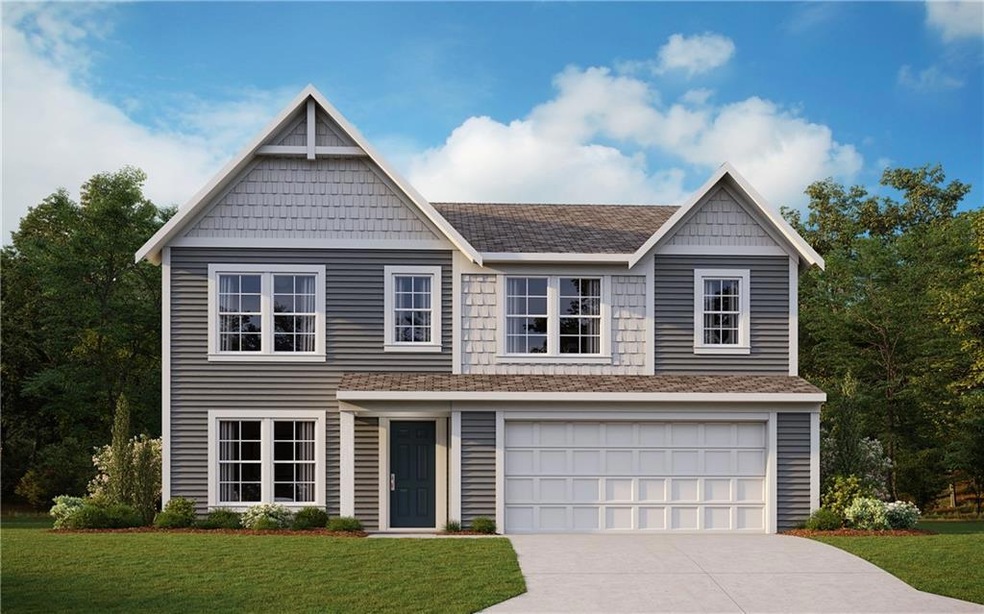58 Cava Terrace Hoschton, GA 30548
Estimated payment $3,123/month
Highlights
- New Construction
- Oversized primary bedroom
- Solid Surface Countertops
- West Jackson Elementary School Rated A-
- Traditional Architecture
- Walk-In Pantry
About This Home
Fischer Homes is offering the Maple Street Collection of new homes, tucked away in the rolling foothills of North Georgia at Crossvine Estates in Braselton.
With easy access to I-85 and GA-53, Crossvine Estates offers an abundance of nearby shopping, dining and recreation options. Minutes away are the Mulberry RiverWalk, Chateau Elan Golf Club, and downtown Braselton. Just a short drive away are the Mall of Georgia and Lake Lanier. Future planned amenities include a swimming pool, community fire pit, walking trails, playgrounds, and pocket parks.
Trendy new Breckenridge Western Craftsman plan by Fischer Homes in beautiful Crossvine Estates featuring a formal living room and dining room. Open concept kitchen with stainless steel appliances, upgraded maple cabinetry with 42-inch uppers and soft-close hinges, durable quartz counters, HUGE walk-in pantry, breakfast room with walk-out to the patio, and all open to the spacious family room with linear fireplace. Upstairs, you'll find a large primary suite with an en suite with a double bowl vanity, walk-in shower, water closet, and XXL walk-in closet. There are 3 additional bedrooms, each with a walk-in closet, a centrally located hall bathroom, a large loft, and a convenient 2nd-floor laundry room for easy laundry days. Full walk-out basement with full bath rough-in and a 2-bay garage.
Home Details
Home Type
- Single Family
Year Built
- Built in 2025 | New Construction
Lot Details
- 6,996 Sq Ft Lot
- Lot Dimensions are 50x140
- Back and Front Yard
HOA Fees
- $45 Monthly HOA Fees
Parking
- 2 Car Attached Garage
- Front Facing Garage
- Garage Door Opener
- Driveway
Home Design
- Traditional Architecture
- Shingle Roof
- Cement Siding
- Concrete Perimeter Foundation
Interior Spaces
- 2-Story Property
- Ceiling height of 9 feet on the main level
- Electric Fireplace
- Insulated Windows
- Entrance Foyer
- Breakfast Room
- Formal Dining Room
- Fire and Smoke Detector
Kitchen
- Open to Family Room
- Breakfast Bar
- Walk-In Pantry
- Electric Range
- Microwave
- Dishwasher
- Kitchen Island
- Solid Surface Countertops
- Disposal
Flooring
- Carpet
- Vinyl
Bedrooms and Bathrooms
- 4 Bedrooms
- Oversized primary bedroom
- Walk-In Closet
- Dual Vanity Sinks in Primary Bathroom
- Shower Only
Laundry
- Laundry Room
- Laundry on upper level
Unfinished Basement
- Walk-Out Basement
- Basement Fills Entire Space Under The House
Outdoor Features
- Patio
- Front Porch
Schools
- West Jackson Elementary And Middle School
- Jackson County High School
Utilities
- Central Air
- Heat Pump System
- Electric Water Heater
- Cable TV Available
Community Details
- Beacon Management Services Association
- Secondary HOA Phone (404) 907-2112
- Crossvine Estates Subdivision
Listing and Financial Details
- Home warranty included in the sale of the property
- Tax Lot 123
- Assessor Parcel Number 112E 123
Map
Home Values in the Area
Average Home Value in this Area
Property History
| Date | Event | Price | List to Sale | Price per Sq Ft |
|---|---|---|---|---|
| 09/17/2025 09/17/25 | Sold | $486,831 | 0.0% | $155 / Sq Ft |
| 06/23/2025 06/23/25 | Pending | -- | -- | -- |
| 06/23/2025 06/23/25 | For Sale | $486,831 | -- | $155 / Sq Ft |
Source: First Multiple Listing Service (FMLS)
MLS Number: 7602834
- 40 Cava Terrace
- 61 Cava Terrace
- 69 Cava Terrace
- 563 Traminer Way
- 581 Traminer Way
- 158 Rosewood Park Dr Unit 128A
- 38 Winding Rose Dr
- 61 Cava Terrace
- Breckenridge Plan at Crossvine Estates - Maple Street Collection
- Fairfax Plan at Crossvine Estates - Maple Street Collection
- Jensen Plan at Crossvine Estates - Maple Street Collection
- Wesley Plan at Crossvine Estates - Maple Street Collection
- Greenbriar Plan at Crossvine Estates - Maple Street Collection
- Yosemite Plan at Crossvine Estates - Maple Street Collection
- 536 Traminer Way
- 130 Rosewood Park Dr
- 144 Rosewood Park Dr
- 144 Rosewood Park Dr Unit 127A
- 130 Rosewood Park Dr Unit 126A
- 35 Rose Walk Ct

