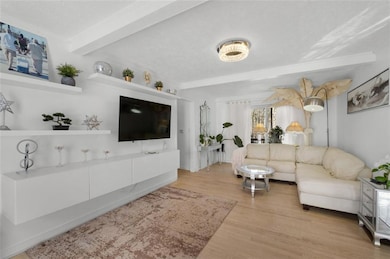58 Cedar Bluff Winder, GA 30680
Estimated payment $3,990/month
Highlights
- 1.8 Acre Lot
- Main Floor Primary Bedroom
- Four Sided Brick Exterior Elevation
- Deck
- Fireplace in Basement
- Central Heating and Cooling System
About This Home
This upgraded 5-bedroom, 4-sided brick home offers a spacious and well-designed layout, blending comfort and style. The main floor features a luxurious master suite, providing privacy and ease of living with its own comfort. The main kitchen is well-appointed and includes a fireplace, perfect for adding warmth and charm while cooking or entertaining. The home boasts a beautiful sunroom, an ideal space to enjoy natural light and outdoor views year-round. The basement offers a unique setup with a full kitchen and a secondary bedroom, providing extra living space for guests or family. A second fireplace in the basement creates a welcoming atmosphere for cozy gatherings. There's a new HVAC and radon reader in the basement.
Home Details
Home Type
- Single Family
Est. Annual Taxes
- $4,577
Year Built
- Built in 1984
Lot Details
- 1.8 Acre Lot
- Back Yard Fenced
Parking
- 2 Car Garage
- Driveway
Home Design
- Four Sided Brick Exterior Elevation
Interior Spaces
- 3,654 Sq Ft Home
- 3-Story Property
- Fireplace Features Masonry
- Basement
- Fireplace in Basement
Bedrooms and Bathrooms
- 5 Bedrooms | 1 Primary Bedroom on Main
Schools
- Holsenbeck Elementary School
- Bear Creek - Barrow Middle School
- Winder-Barrow High School
Additional Features
- Deck
- Central Heating and Cooling System
Community Details
- Northwoods Subdivision
Listing and Financial Details
- Assessor Parcel Number WN18 117
Map
Home Values in the Area
Average Home Value in this Area
Tax History
| Year | Tax Paid | Tax Assessment Tax Assessment Total Assessment is a certain percentage of the fair market value that is determined by local assessors to be the total taxable value of land and additions on the property. | Land | Improvement |
|---|---|---|---|---|
| 2025 | $3,867 | $144,133 | $20,000 | $124,133 |
| 2024 | $3,883 | $141,075 | $20,000 | $121,075 |
| 2023 | $3,395 | $141,075 | $20,000 | $121,075 |
| 2022 | $3,656 | $108,402 | $20,000 | $88,402 |
| 2021 | $3,884 | $108,402 | $20,000 | $88,402 |
| 2020 | $2,757 | $84,031 | $13,756 | $70,275 |
| 2019 | $2,686 | $80,751 | $13,756 | $66,995 |
| 2018 | $2,676 | $80,751 | $13,756 | $66,995 |
| 2017 | $2,373 | $79,544 | $13,756 | $65,788 |
| 2016 | $2,420 | $76,356 | $13,756 | $62,600 |
| 2015 | $2,423 | $76,356 | $13,756 | $62,600 |
| 2014 | $2,229 | $71,026 | $8,426 | $62,600 |
| 2013 | -- | $65,871 | $8,425 | $57,446 |
Property History
| Date | Event | Price | List to Sale | Price per Sq Ft |
|---|---|---|---|---|
| 04/23/2025 04/23/25 | Price Changed | $680,000 | -12.8% | $186 / Sq Ft |
| 03/03/2025 03/03/25 | For Sale | $780,000 | -- | $213 / Sq Ft |
Purchase History
| Date | Type | Sale Price | Title Company |
|---|---|---|---|
| Quit Claim Deed | -- | -- | |
| Warranty Deed | -- | -- | |
| Warranty Deed | $289,900 | -- | |
| Deed | $263,000 | -- | |
| Deed | $229,900 | -- | |
| Foreclosure Deed | $169,000 | -- |
Mortgage History
| Date | Status | Loan Amount | Loan Type |
|---|---|---|---|
| Previous Owner | $284,648 | FHA | |
| Previous Owner | $210,320 | New Conventional | |
| Previous Owner | $183,900 | New Conventional | |
| Previous Owner | $170,045 | Construction |
Source: First Multiple Listing Service (FMLS)
MLS Number: 7533948
APN: WN18-117
- 0 Sims Rd Unit 10674254
- 615 Gainesville Hwy
- 5 Olevia St
- 466 Pendergrass Rd
- 475 Pendergrass Rd
- 326 Fayette Dr
- 303 Rooks Rd
- 372 Ashton Way
- 116 Wisteria Dr
- 132 Wisteria Dr
- 52 Wisteria Ct
- 66 Wisteria Way
- 813 Ideal Place
- 421 Arrowhatchee Dr
- 816 Ideal Place
- 222 Ryan Rd
- 457 Banff Dr
- 454 Banff Dr
- 223 Lacey Ln
- 450 Banff Dr
- 19 Oak Hill Dr
- 471 Gainesville Hwy Unit 4
- 454 Jefferson Hwy
- 307 N Broad St Unit 2
- 20 Shenandoah Dr
- 125 Shenandoah Dr
- 419 Shenandoah Ct
- 410 Shenandoah Ct
- 272 Buena Vista Ct
- 54 Linwood Ave
- 8 Candlewood Terrace Unit 2
- 151 Russell St
- 92 Woodlawn Ave Unit B
- 92 Woodlawn Ave Unit A
- 92 Woodlawn Ave Unit C
- 337 Dreamland Ct
- 325 Dreamland Ct
- 165 E Wright St
- 583 Embassy Walk
- 283 Capitol Ave







