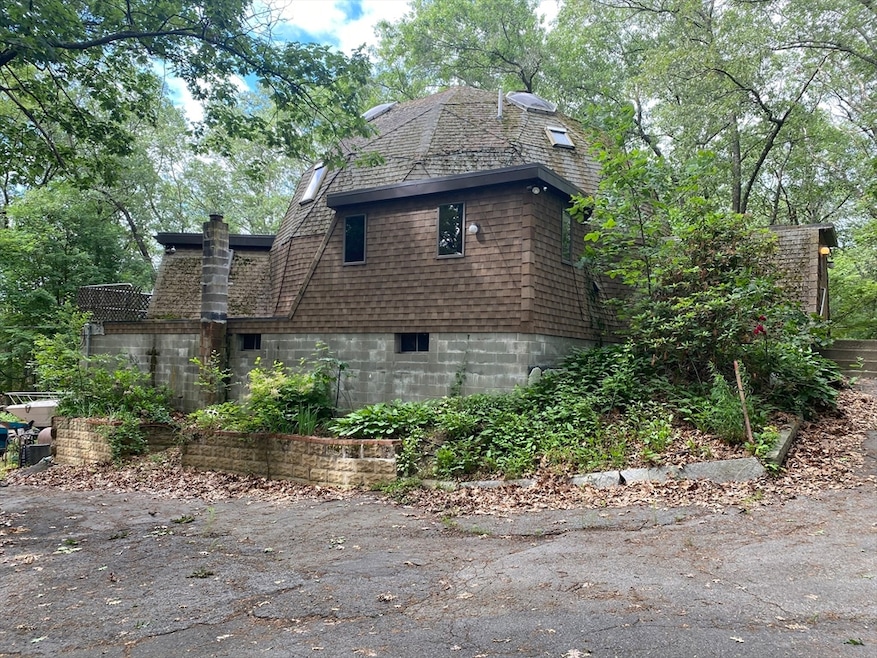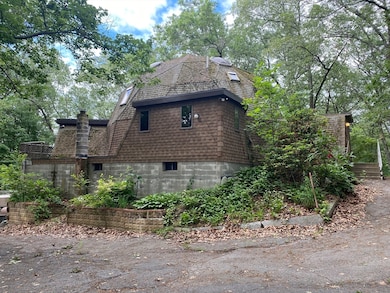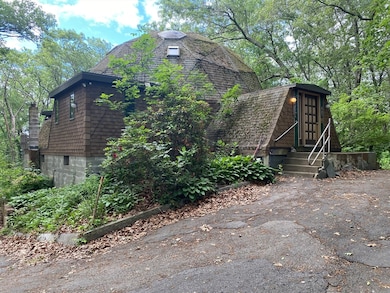58 Concord Rd Marlborough, MA 01752
Estimated payment $2,834/month
Total Views
11,707
3
Beds
3
Baths
1,800
Sq Ft
$250
Price per Sq Ft
Highlights
- Golf Course Community
- 3.3 Acre Lot
- Contemporary Architecture
- Medical Services
- Deck
- Property is near public transit
About This Home
Contractor’s Special! This contemporary 7 rm home offers incredible potential in a prime location overlooking Marlborough Country Club golf course. Featuring 3 bedrooms & 3 full bathrooms, the home includes an oversized 3-car garage with 12' ceilings—ideal for extra storage, workshop space, or additional vehicles. Bring your vision and tools—this property needs repairs but offers a unique opportunity to build equity in a desirable setting. Don’t miss your opportunity!
Home Details
Home Type
- Single Family
Est. Annual Taxes
- $5,486
Year Built
- Built in 1978
Lot Details
- 3.3 Acre Lot
- Wooded Lot
Parking
- 3 Car Attached Garage
- Tuck Under Parking
- Workshop in Garage
- Driveway
- Open Parking
- Off-Street Parking
Home Design
- 1,800 Sq Ft Home
- Contemporary Architecture
- Shingle Roof
- Concrete Perimeter Foundation
Kitchen
- Range
- Dishwasher
Bedrooms and Bathrooms
- 3 Bedrooms
- 3 Full Bathrooms
Laundry
- Dryer
- Washer
Outdoor Features
- Deck
Location
- Property is near public transit
- Property is near schools
Schools
- Whitcomb Middle School
- MHS High School
Utilities
- No Cooling
- Forced Air Heating System
- Wood Insert Heater
- 2 Heating Zones
- Electric Water Heater
Listing and Financial Details
- Assessor Parcel Number 612291
Community Details
Overview
- No Home Owners Association
Amenities
- Medical Services
- Shops
Recreation
- Golf Course Community
- Park
- Jogging Path
Map
Create a Home Valuation Report for This Property
The Home Valuation Report is an in-depth analysis detailing your home's value as well as a comparison with similar homes in the area
Home Values in the Area
Average Home Value in this Area
Tax History
| Year | Tax Paid | Tax Assessment Tax Assessment Total Assessment is a certain percentage of the fair market value that is determined by local assessors to be the total taxable value of land and additions on the property. | Land | Improvement |
|---|---|---|---|---|
| 2025 | $5,486 | $556,400 | $252,100 | $304,300 |
| 2024 | $5,321 | $519,600 | $230,300 | $289,300 |
| 2023 | $5,554 | $481,300 | $201,100 | $280,200 |
| 2022 | $5,446 | $415,100 | $192,400 | $222,700 |
| 2021 | $5,417 | $392,500 | $162,800 | $229,700 |
| 2020 | $5,343 | $376,800 | $155,800 | $221,000 |
| 2019 | $5,192 | $369,000 | $153,200 | $215,800 |
| 2018 | $4,667 | $319,000 | $142,300 | $176,700 |
| 2017 | $4,950 | $323,100 | $144,500 | $178,600 |
| 2016 | $4,831 | $314,900 | $144,500 | $170,400 |
| 2015 | $5,228 | $331,700 | $149,800 | $181,900 |
Source: Public Records
Property History
| Date | Event | Price | Change | Sq Ft Price |
|---|---|---|---|---|
| 07/15/2025 07/15/25 | Pending | -- | -- | -- |
| 06/20/2025 06/20/25 | For Sale | $450,000 | -- | $250 / Sq Ft |
Source: MLS Property Information Network (MLS PIN)
Purchase History
| Date | Type | Sale Price | Title Company |
|---|---|---|---|
| Quit Claim Deed | -- | -- | |
| Quit Claim Deed | -- | -- |
Source: Public Records
Mortgage History
| Date | Status | Loan Amount | Loan Type |
|---|---|---|---|
| Open | $220,000 | Stand Alone Refi Refinance Of Original Loan | |
| Previous Owner | $75,000 | No Value Available |
Source: Public Records
Source: MLS Property Information Network (MLS PIN)
MLS Number: 73394376
APN: MARL-000058-000047
Nearby Homes
- 37 Hosmer St Unit 20
- 117 Hosmer St
- 97 Cook Ln
- 41 Kane Dr
- 24 Clinton St
- 16 Clinton St
- 181 Boston Post Rd E Unit 26
- 221 Kings Grant Rd
- 53 Phelps St
- 25 Walnut St
- 323 Robert Rd
- 57 Marlton Dr
- 53 Hillcrest Rd
- Lot 1 Quinn Rd
- 70 Phelps St
- 165 Roundtop Rd
- 100 Phelps St Unit 22
- 100 Phelps St Unit 7
- 23 Shelly Ln
- 243 Boston Post Rd E Unit 7



