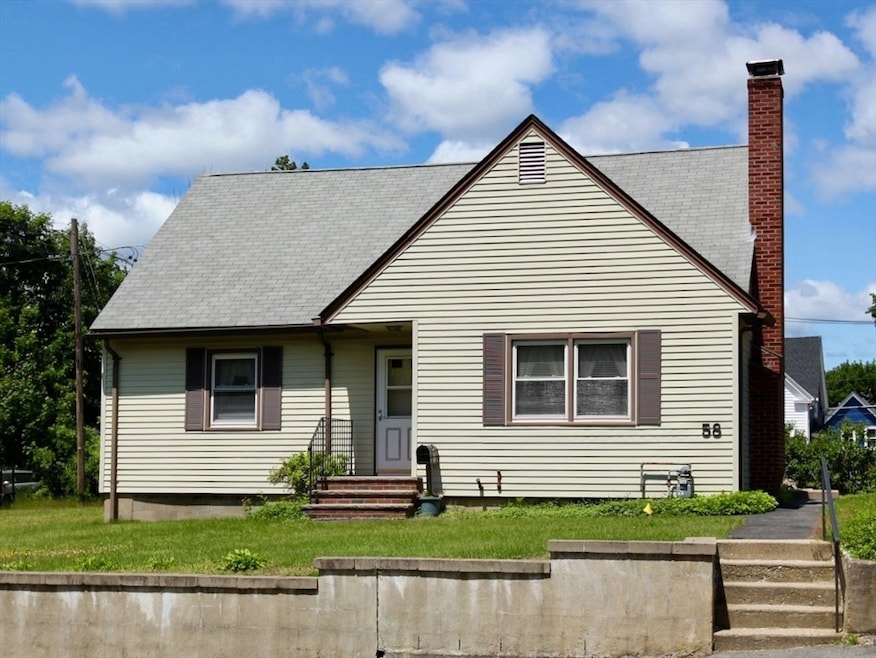
58 Crescent Ave Stoughton, MA 02072
Estimated payment $3,335/month
Highlights
- Golf Course Community
- Property is near public transit
- Main Floor Primary Bedroom
- Cape Cod Architecture
- Wood Flooring
- Bonus Room
About This Home
DISCOVER THE POTENTIAL OF THIS CHARMING 4 BEDROOM CAPE STYLE HOME. IT OFFERS FIRST-TIME BUYERS AND/OR DOWNSIZERS AN OPPORTUNITY TO CREATE THEIR IDEAL RESIDENCE WITH JUST A LITTLE BIT OF LOVE. THE FIRST FLOOR OFFERS THE KITCHEN, FIREPLACED LIVING ROOM, TWO BEDROOMS AND A FULL BATH. UPSTAIRS YOU'LL FIND A HALF BATH AND TWO COZY BEDROOMS EACH CONTAINING A VANITY SINK IN THE ROOM. THE PARTIALLY FINISHED BASEMENT PROVIDES POTENTIAL FOR EXTRA LIVING SPACE ALONG WITH AMPLE STORAGE AS WELL AS WASHER/DRYER HOOK-UPS. ENJOY THE THREE-SEASON PORCH IDEAL FOR RELAXING WITH MORNING COFFEE OR UNWINDING IN THE EVENING. THIS HOME IS CONVENIENT TO RESTAURANTS, SHOPPING, MAJOR HIGHWAYS AND WALKING DISTANCE TO THE TRAIN STATION. ALL SHOWINGS BEGIN AT THE OPEN HOUSE(S). PLEASE SEE FIRM REMARKS. WELCOME HOME!!
Home Details
Home Type
- Single Family
Est. Annual Taxes
- $5,946
Year Built
- Built in 1954
Lot Details
- 7,231 Sq Ft Lot
Home Design
- Cape Cod Architecture
- Frame Construction
- Concrete Perimeter Foundation
Interior Spaces
- 1,576 Sq Ft Home
- Ceiling Fan
- Picture Window
- Living Room with Fireplace
- Bonus Room
- Partially Finished Basement
- Laundry in Basement
- Range
Flooring
- Wood
- Wall to Wall Carpet
- Vinyl
Bedrooms and Bathrooms
- 4 Bedrooms
- Primary Bedroom on Main
- Bathtub with Shower
Parking
- 2 Car Parking Spaces
- Off-Street Parking
Outdoor Features
- Bulkhead
- Rain Gutters
Location
- Property is near public transit
- Property is near schools
Schools
- Gibbons Elementary School
- O'donnell Middle School
- Stoughton High School
Utilities
- No Cooling
- 1 Heating Zone
- Heating System Uses Natural Gas
- 100 Amp Service
- Gas Water Heater
- Private Sewer
Listing and Financial Details
- Tax Block 0152
- Assessor Parcel Number 234357
Community Details
Overview
- No Home Owners Association
Amenities
- Shops
- Coin Laundry
Recreation
- Golf Course Community
- Tennis Courts
- Park
Map
Home Values in the Area
Average Home Value in this Area
Tax History
| Year | Tax Paid | Tax Assessment Tax Assessment Total Assessment is a certain percentage of the fair market value that is determined by local assessors to be the total taxable value of land and additions on the property. | Land | Improvement |
|---|---|---|---|---|
| 2025 | $5,946 | $480,300 | $202,500 | $277,800 |
| 2024 | $5,753 | $451,900 | $184,500 | $267,400 |
| 2023 | $5,587 | $412,300 | $171,500 | $240,800 |
| 2022 | $5,376 | $373,100 | $156,800 | $216,300 |
| 2021 | $4,998 | $331,000 | $142,100 | $188,900 |
| 2020 | $4,856 | $326,100 | $137,200 | $188,900 |
| 2019 | $4,791 | $312,300 | $137,200 | $175,100 |
| 2018 | $4,421 | $298,500 | $130,600 | $167,900 |
| 2017 | $3,959 | $273,200 | $124,100 | $149,100 |
| 2016 | $3,838 | $256,400 | $114,300 | $142,100 |
Property History
| Date | Event | Price | Change | Sq Ft Price |
|---|---|---|---|---|
| 06/30/2025 06/30/25 | Pending | -- | -- | -- |
| 06/09/2025 06/09/25 | For Sale | $525,000 | -- | $333 / Sq Ft |
Purchase History
| Date | Type | Sale Price | Title Company |
|---|---|---|---|
| Quit Claim Deed | -- | None Available | |
| Quit Claim Deed | -- | None Available | |
| Quit Claim Deed | -- | None Available |
Similar Homes in Stoughton, MA
Source: MLS Property Information Network (MLS PIN)
MLS Number: 73387807
APN: STOU M:0053 B:0152 L:0000
- 68 Crescent Ave
- 62 Kinsley St
- 73 Crescent Ave
- 959 Washington St
- 19 Wentworth Ave
- 25 Jones Terrace Unit 4
- 17 Jones Terrace Unit 4
- 15-17 Morton Square
- 5-9 Morton Square
- 18 Britton St
- 59 Summer Ave
- 72 Rogers Dr
- 23 Brickel Rd
- 11 Monk St
- 105 Duncan Rd
- 100 Water St
- 6 Grove St
- 58 Union St Unit 15
- 3 and 23 Morton St
- 386 Morton St






