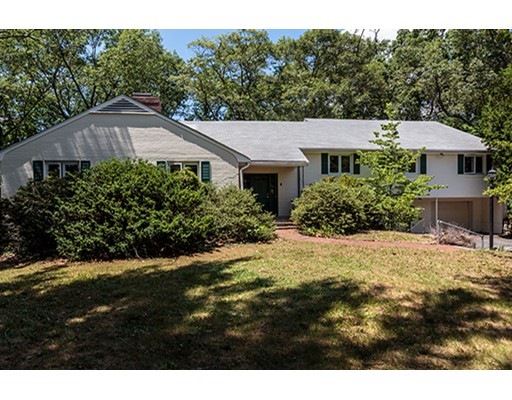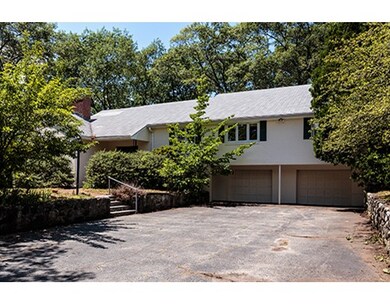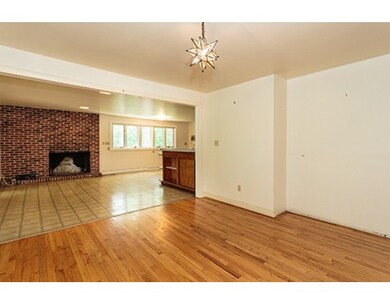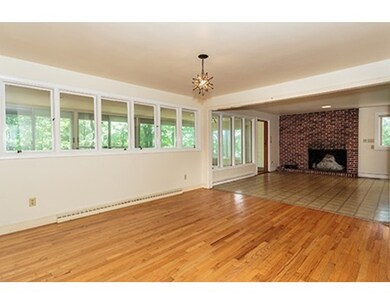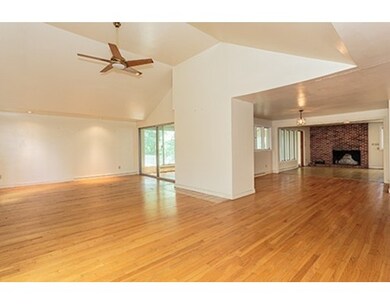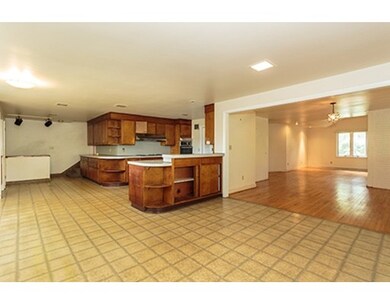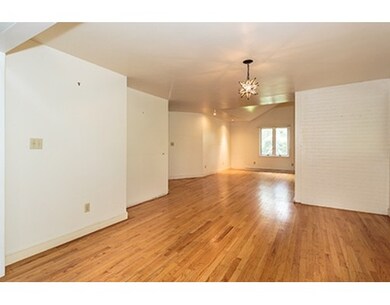
58 Crestview Rd Belmont, MA 02478
Belmont Hill NeighborhoodAbout This Home
As of January 2017Great potential to create your own expansive living lifestyle. This Belmont Hill Contemporary features 5 bedrooms, 4 baths, and a generous level lot. High ceilings, and a multi level layout offer great design potential for those people who want to put their stamp on this gem. The new owners will appreciate Belmont Hill life, in a home that is convenient to public transportation walking trails and all the area amenities of Belmont and the surrounding area.
Last Agent to Sell the Property
Coldwell Banker Realty - Belmont Listed on: 06/25/2015

Home Details
Home Type
Single Family
Est. Annual Taxes
$26,448
Year Built
1959
Lot Details
0
Listing Details
- Lot Description: Level
- Other Agent: 1.00
- Special Features: None
- Property Sub Type: Detached
- Year Built: 1959
Interior Features
- Appliances: Range, Wall Oven, Dishwasher, Refrigerator
- Fireplaces: 3
- Has Basement: Yes
- Fireplaces: 3
- Primary Bathroom: Yes
- Number of Rooms: 7
- Amenities: Public Transportation, Highway Access, House of Worship
- Electric: Circuit Breakers
- Flooring: Wood, Wall to Wall Carpet
- Basement: Partial
- Bedroom 2: Second Floor, 14X13
- Bedroom 3: Second Floor, 15X14
- Bedroom 4: Second Floor, 12X8
- Bedroom 5: Basement, 16X10
- Kitchen: First Floor, 30X20
- Laundry Room: Basement
- Living Room: First Floor, 28X15
- Master Bedroom: Second Floor, 24X16
- Master Bedroom Description: Flooring - Wall to Wall Carpet
- Dining Room: First Floor, 13X13
- Family Room: First Floor, 29X12
Exterior Features
- Roof: Asphalt/Fiberglass Shingles
- Construction: Frame, Brick
- Exterior: Brick
- Exterior Features: Patio
- Foundation: Poured Concrete
Garage/Parking
- Garage Parking: Attached
- Garage Spaces: 2
- Parking: Off-Street
- Parking Spaces: 4
Utilities
- Cooling: Central Air
- Heating: Forced Air, Gas
- Cooling Zones: 1
- Heat Zones: 2
- Hot Water: Natural Gas
- Utility Connections: for Electric Range
Lot Info
- Assessor Parcel Number: M:66 P:000010 S:
Ownership History
Purchase Details
Home Financials for this Owner
Home Financials are based on the most recent Mortgage that was taken out on this home.Purchase Details
Home Financials for this Owner
Home Financials are based on the most recent Mortgage that was taken out on this home.Purchase Details
Similar Homes in the area
Home Values in the Area
Average Home Value in this Area
Purchase History
| Date | Type | Sale Price | Title Company |
|---|---|---|---|
| Not Resolvable | $1,500,000 | -- | |
| Not Resolvable | $1,025,000 | -- | |
| Deed | $599,900 | -- |
Mortgage History
| Date | Status | Loan Amount | Loan Type |
|---|---|---|---|
| Open | $688,000 | Stand Alone Refi Refinance Of Original Loan | |
| Open | $1,200,000 | Unknown | |
| Previous Owner | $1,073,000 | Purchase Money Mortgage | |
| Previous Owner | $325,000 | Adjustable Rate Mortgage/ARM | |
| Previous Owner | $350,000 | No Value Available | |
| Previous Owner | $200,000 | No Value Available | |
| Previous Owner | $500,000 | No Value Available |
Property History
| Date | Event | Price | Change | Sq Ft Price |
|---|---|---|---|---|
| 01/13/2017 01/13/17 | Sold | $1,500,000 | -4.8% | $357 / Sq Ft |
| 10/26/2016 10/26/16 | Pending | -- | -- | -- |
| 09/23/2016 09/23/16 | For Sale | $1,575,000 | +53.7% | $375 / Sq Ft |
| 08/27/2015 08/27/15 | Sold | $1,025,000 | 0.0% | $356 / Sq Ft |
| 08/20/2015 08/20/15 | Pending | -- | -- | -- |
| 07/21/2015 07/21/15 | Off Market | $1,025,000 | -- | -- |
| 06/25/2015 06/25/15 | For Sale | $1,100,000 | -- | $382 / Sq Ft |
Tax History Compared to Growth
Tax History
| Year | Tax Paid | Tax Assessment Tax Assessment Total Assessment is a certain percentage of the fair market value that is determined by local assessors to be the total taxable value of land and additions on the property. | Land | Improvement |
|---|---|---|---|---|
| 2025 | $26,448 | $2,322,000 | $922,000 | $1,400,000 |
| 2024 | $22,102 | $2,093,000 | $1,047,000 | $1,046,000 |
| 2023 | $22,750 | $2,024,000 | $1,084,000 | $940,000 |
| 2022 | $21,525 | $1,862,000 | $992,000 | $870,000 |
| 2021 | $20,380 | $1,766,000 | $1,040,000 | $726,000 |
| 2020 | $18,656 | $1,696,000 | $970,000 | $726,000 |
| 2019 | $17,330 | $1,485,000 | $748,000 | $737,000 |
| 2018 | $18,942 | $1,559,000 | $680,000 | $879,000 |
| 2017 | $4,279 | $1,360,000 | $623,000 | $737,000 |
| 2016 | $15,210 | $1,211,000 | $623,000 | $588,000 |
| 2015 | $14,538 | $1,127,000 | $539,000 | $588,000 |
Agents Affiliated with this Home
-

Seller's Agent in 2017
Lynn MacDonald
Coldwell Banker Realty - Belmont
(617) 312-3639
29 in this area
60 Total Sales
Map
Source: MLS Property Information Network (MLS PIN)
MLS Number: 71863835
APN: BELM-000066-000010
- 53 Crestview Rd
- 75 Woodfall Rd
- 135 Marsh St
- 59 Village Hill Rd
- 72 Hathaway Cir
- 51 Lantern Rd
- 34 Woodbine Rd
- 303 Marsh St
- 238 Wachusett Ave
- 15 Indian Hill Rd
- 152 Renfrew St
- 17 Sagamore Rd
- 43 Prentiss Ln
- 327 Appleton St
- 299 Appleton St
- 115 Rutledge Rd
- 458 Appleton St
- 167 Newport St
- 56 Rublee St
- 36 Kenilworth Rd
