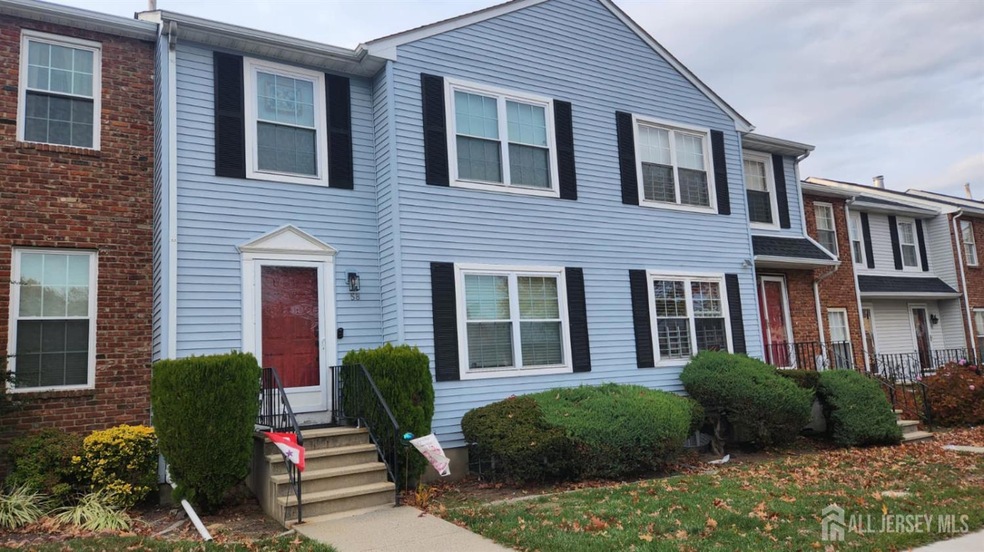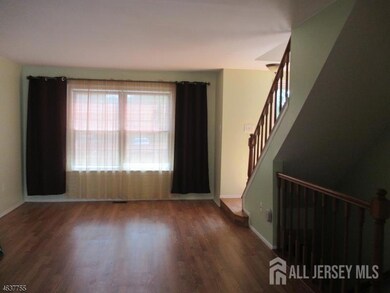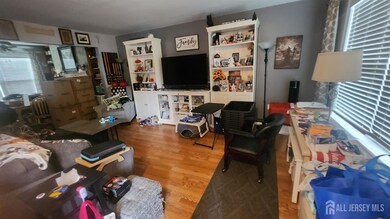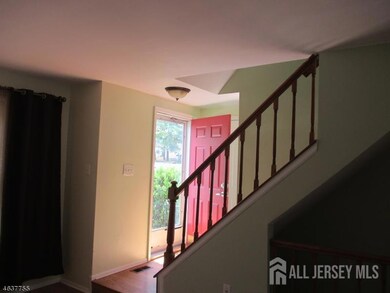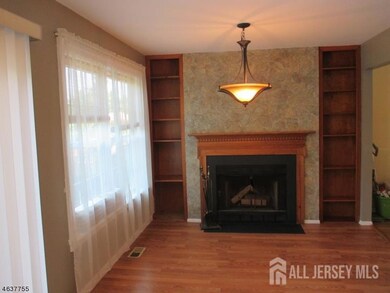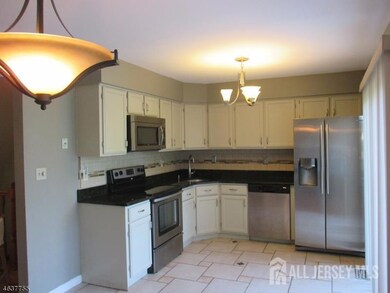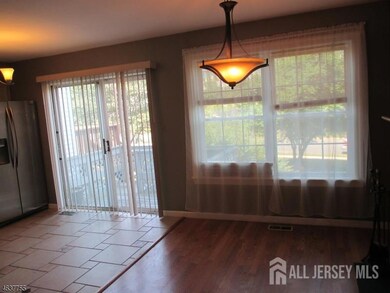58 Delikat Ln Sayreville, NJ 08872
Estimated payment $3,301/month
Highlights
- Clubhouse
- Wood Flooring
- Tennis Courts
- Deck
- Granite Countertops
- Eat-In Kitchen
About This Home
Beautiful townhome with two bedrooms, two-and-a-half bath, is situated in a picturesque park-like setting. This house has hardwood floors, private, recently replaced new washer and dryer, full finished basement. Living room flows right into the dining and kitchen combo creating a spacious and inviting atmosphere. Sliders lead to a beautiful deck, perfect for enjoying outdoor meals or simply soaking up the sunshine. Laundry room located on main level. Upstairs you'll find spacious two bedrooms featuring their own en-suite bathrooms, offering convenience and privacy. The full finished basement offers additional space, perfect for recreation, home gym, media center or home office. This home offers two designated parking spaces and ample of guest parking space. This Main street community offers many amenities, including a Club house for gatherings, a scenic bike path and tennis courts. Conveniently located near shopping, parks, dining, schools, and NYC bus route at entrance of the community and NYC ferry service just a few minutes away in South Amboy. South Amboy NJ transit Station is just 10 minutes. This home will not last. Schedule your showing today! Please note: The house is currently occupied by tenants. The house pictures are not recent as the house is tenant occupied. Please schedule showing thru' Showingtime or call/text listing agent Nitasha at 414-736-3408. Email id is nitashaj.re@gmail.com. Please do not call/text broker DILIP LUTHRA for showing appointments.
Townhouse Details
Home Type
- Townhome
Est. Annual Taxes
- $6,556
Year Built
- Built in 1987
Lot Details
- 1,760 Sq Ft Lot
- Lot Dimensions are 80.00 x 0.00
HOA Fees
- $252 Monthly HOA Fees
Parking
- Assigned Parking
Home Design
- Asphalt Roof
Interior Spaces
- 1,194 Sq Ft Home
- 3-Story Property
- Ceiling Fan
- Wood Burning Fireplace
- Combination Dining and Living Room
- Partially Finished Basement
Kitchen
- Eat-In Kitchen
- Gas Oven or Range
- Dishwasher
- Granite Countertops
Flooring
- Wood
- Ceramic Tile
Bedrooms and Bathrooms
- 2 Bedrooms
- Primary Bathroom is a Full Bathroom
Laundry
- Laundry Room
- Dryer
- Washer
Outdoor Features
- Deck
- Outdoor Grill
Utilities
- Forced Air Heating and Cooling System
- Gas Water Heater
Community Details
Overview
- Association fees include common area maintenance, snow removal, trash
- Main Street Sec 5 Subdivision
Amenities
- Clubhouse
Recreation
- Tennis Courts
- Bike Trail
Pet Policy
- Pets Allowed
Map
Home Values in the Area
Average Home Value in this Area
Tax History
| Year | Tax Paid | Tax Assessment Tax Assessment Total Assessment is a certain percentage of the fair market value that is determined by local assessors to be the total taxable value of land and additions on the property. | Land | Improvement |
|---|---|---|---|---|
| 2025 | $6,557 | $107,400 | $30,000 | $77,400 |
| 2024 | $6,375 | $107,400 | $30,000 | $77,400 |
| 2023 | $6,375 | $107,400 | $30,000 | $77,400 |
| 2022 | $5,955 | $107,400 | $30,000 | $77,400 |
| 2021 | $5,890 | $107,400 | $30,000 | $77,400 |
| 2020 | $5,741 | $107,400 | $30,000 | $77,400 |
| 2019 | $5,620 | $107,400 | $30,000 | $77,400 |
| 2018 | $5,519 | $107,400 | $30,000 | $77,400 |
| 2017 | $5,391 | $107,400 | $30,000 | $77,400 |
| 2016 | $5,248 | $107,400 | $30,000 | $77,400 |
| 2015 | $5,128 | $107,400 | $30,000 | $77,400 |
| 2014 | $4,991 | $107,400 | $30,000 | $77,400 |
Property History
| Date | Event | Price | List to Sale | Price per Sq Ft | Prior Sale |
|---|---|---|---|---|---|
| 11/07/2025 11/07/25 | For Sale | $475,000 | +119.9% | -- | |
| 12/12/2016 12/12/16 | Sold | $216,000 | -7.8% | -- | View Prior Sale |
| 12/01/2016 12/01/16 | Pending | -- | -- | -- | |
| 06/23/2016 06/23/16 | For Sale | $234,400 | -- | -- |
Purchase History
| Date | Type | Sale Price | Title Company |
|---|---|---|---|
| Deed | $216,000 | Island Title Corp | |
| Deed | $160,000 | -- | |
| Deed | $111,000 | -- |
Mortgage History
| Date | Status | Loan Amount | Loan Type |
|---|---|---|---|
| Previous Owner | $144,000 | No Value Available | |
| Previous Owner | $113,220 | VA |
Source: All Jersey MLS
MLS Number: 2607132R
APN: 19-00248-02-00011-58
- 7 Tiger Lilly Ct
- 1617 Solook Dr
- 917 Main St
- 15 Gerard Place
- 20 Columbia Place Unit FL1
- 1019 Main St
- 35 Lavern St Unit 2
- 100 Blaszka Terrace
- 1 Harrison St
- 416 Main St
- 3257 Washington Rd
- 5 Orta Ct
- 5107 Drwal Place
- 5105 Brown Rd
- 36 Smith St
- 37 Smith St
- 1 Lee Ave Unit A
- 601 Ridgeway Ave Unit 2
- 296 Oak St
- 358 Raritan St
