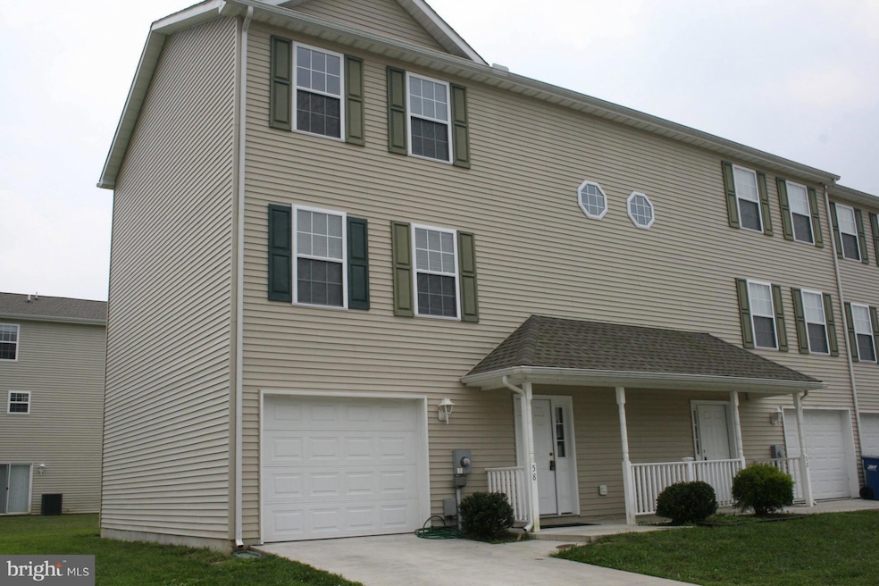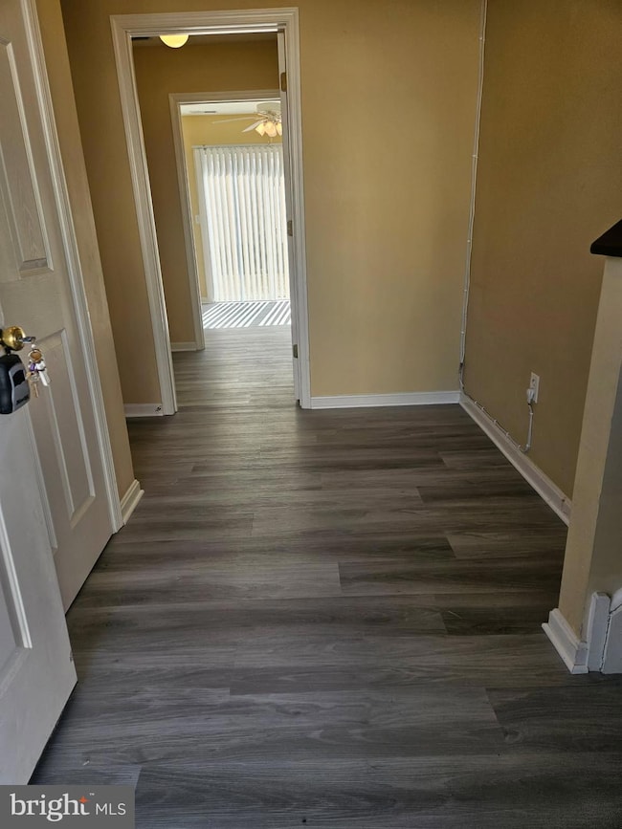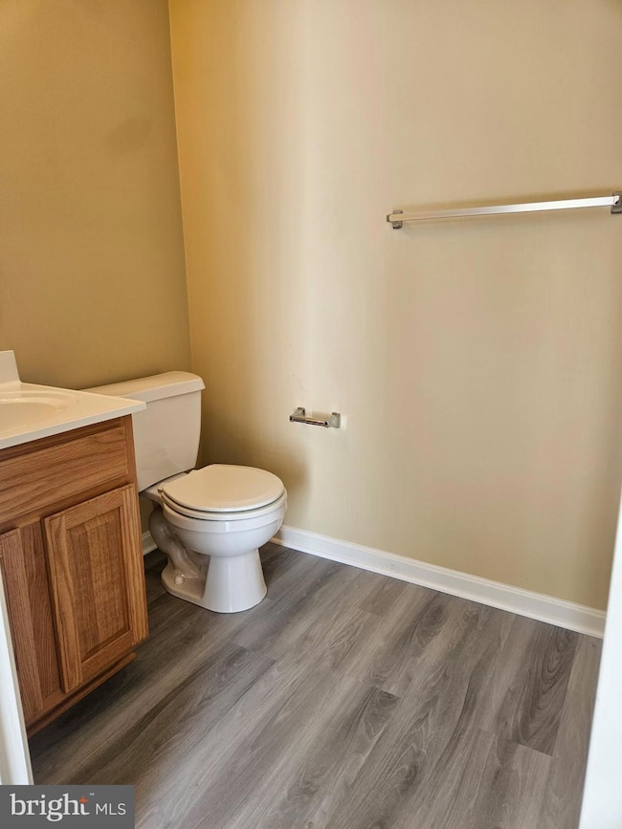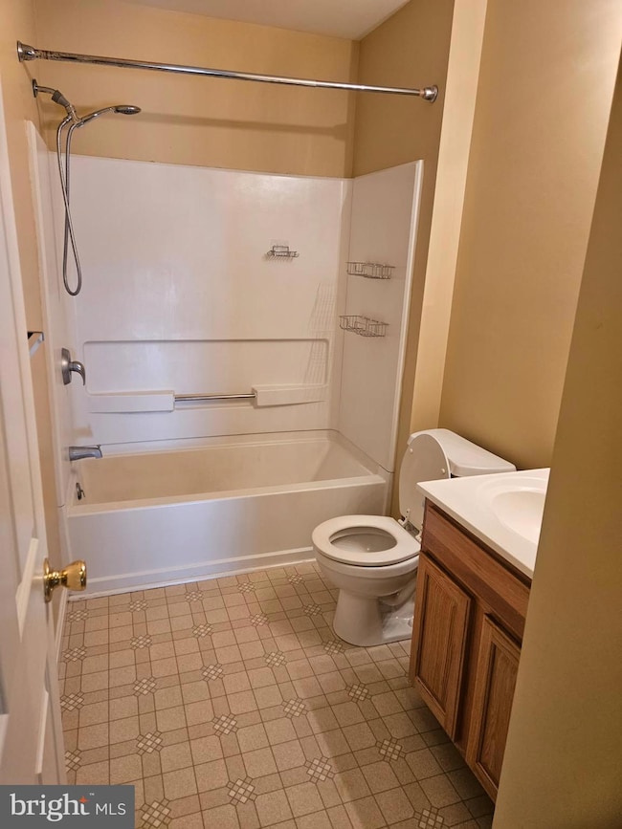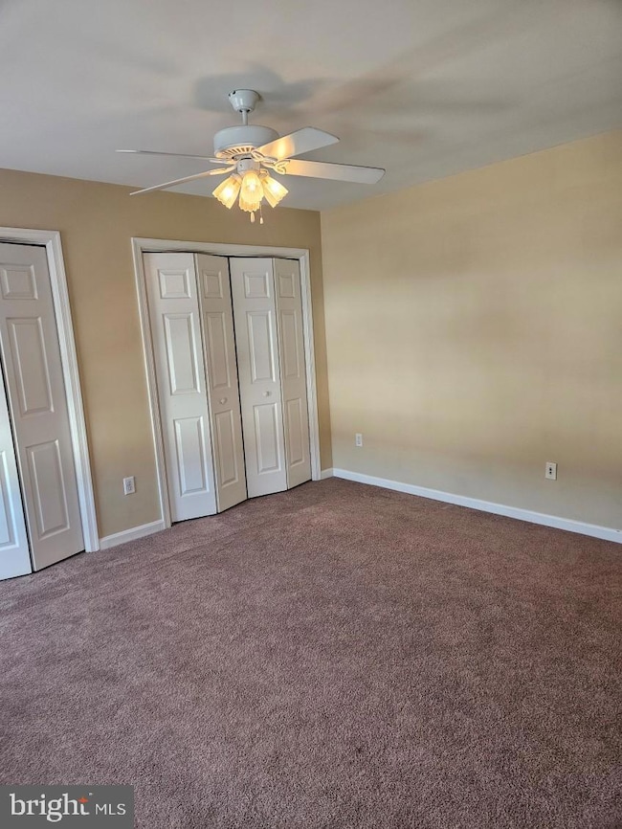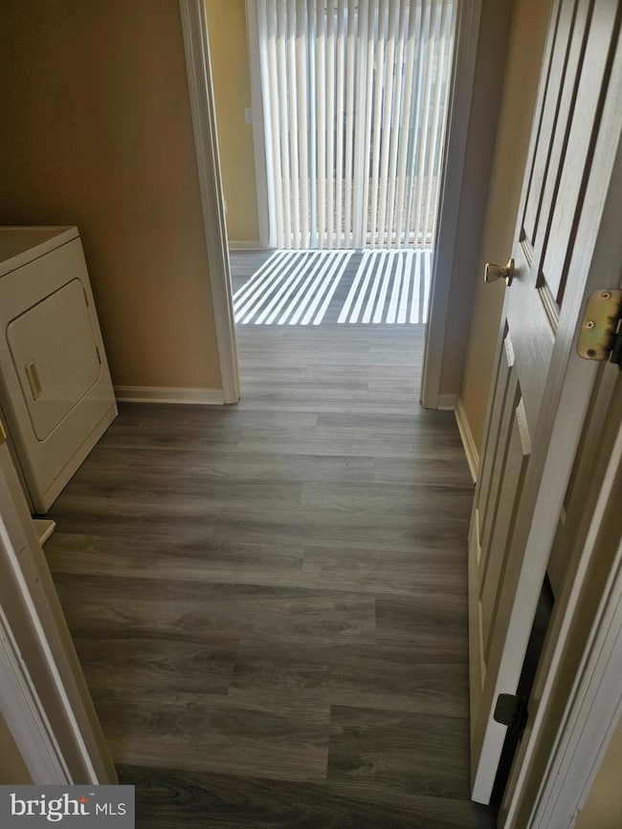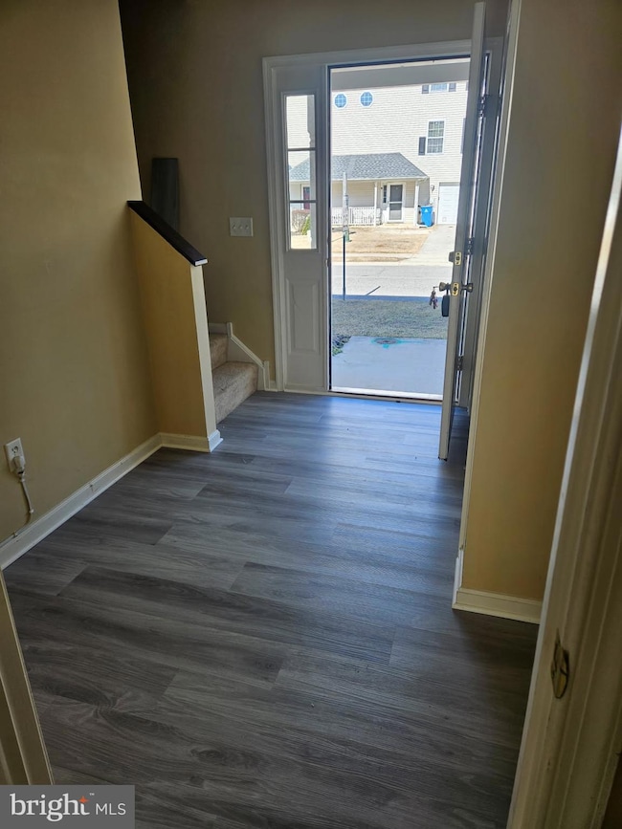58 Downey Oak Cir Wyoming, DE 19934
Highlights
- Bonus Room
- No HOA
- Living Room
- Caesar Rodney High School Rated A-
- 1 Car Attached Garage
- Laundry Room
About This Home
Large 3 story end unit Townhome with an oversized garage for added storage. 3 Bedrooms, 2 full baths and 2 half baths.
Great credit, Clean Background check, Stable job history and sufficient income are all required. Applicants monthly income for the last two years to be at a minimum of (3) times the monthly rent amount. Owner will supply their own application. Agent is related to the owner. Call to get more information, schedule a tour and get an application. This is a lot of home for a great price.
Listing Agent
(302) 922-0078 briandawicki@gmail.com Totally Distinctive Realty Listed on: 09/25/2025
Townhouse Details
Home Type
- Townhome
Est. Annual Taxes
- $992
Year Built
- Built in 2005
Lot Details
- 4,792 Sq Ft Lot
Parking
- 1 Car Attached Garage
- Front Facing Garage
Home Design
- Slab Foundation
- Vinyl Siding
Interior Spaces
- 1,900 Sq Ft Home
- Property has 3 Levels
- Living Room
- Dining Room
- Bonus Room
Kitchen
- Oven
- Dishwasher
Bedrooms and Bathrooms
- 3 Bedrooms
Laundry
- Laundry Room
- Laundry on lower level
- Washer and Dryer Hookup
Utilities
- Forced Air Heating and Cooling System
- Electric Water Heater
Listing and Financial Details
- Residential Lease
- Security Deposit $2,000
- No Smoking Allowed
- 12-Month Min and 24-Month Max Lease Term
- Available 11/1/25
- Assessor Parcel Number NM-20-09409-01-5100-000
Community Details
Overview
- No Home Owners Association
- Greens At Wyoming Subdivision
Pet Policy
- No Pets Allowed
Map
Source: Bright MLS
MLS Number: DEKT2041318
APN: 7-20-09409-01-5100-000
- 93 Downey Oak Cir
- 49 Citrus Dr
- 54 Silver Fir Dr
- 118 Broad St
- 0 Willow Grove Rd
- 200 N Mechanic St
- 109 Wesley St
- 15 Wesley St
- 68 Carey Ln Unit 15
- 12 Catts Ln Unit 21
- 705 Millet Ln
- 237 E Camden Wyoming Ave
- 35 N Jerman Ln Unit 271
- 11 N Kimmer Ln Unit 265
- 107 S Ellison Ln Unit 78
- 30 Wingate Ct N
- 252 Theater Ln
- 324 Commons Ln
- 19 S Main St
- 202 W Darby Cir
- 55 Pepperwood Dr
- 49 S Mechanic St
- 108 Southern Blvd
- 107 Southern Blvd
- 102 Harrison Ave
- 132 Thomas Harmon Dr
- 300 East St
- 227 Tidbury Crossing
- 111 Sunset Cir
- 18 John Collins Cir
- 125 Haman Dr
- 1022 Fawn Haven Walk
- 51 Webbs Ln
- 85 Redcrest Ct
- 105 Katrina Way
- 512 Nickerjack Way
- 347 Charring Cross Dr
- 511 Nickerjack Way
- 315 Charring Cross Dr
- 502 Horsey Blvd
