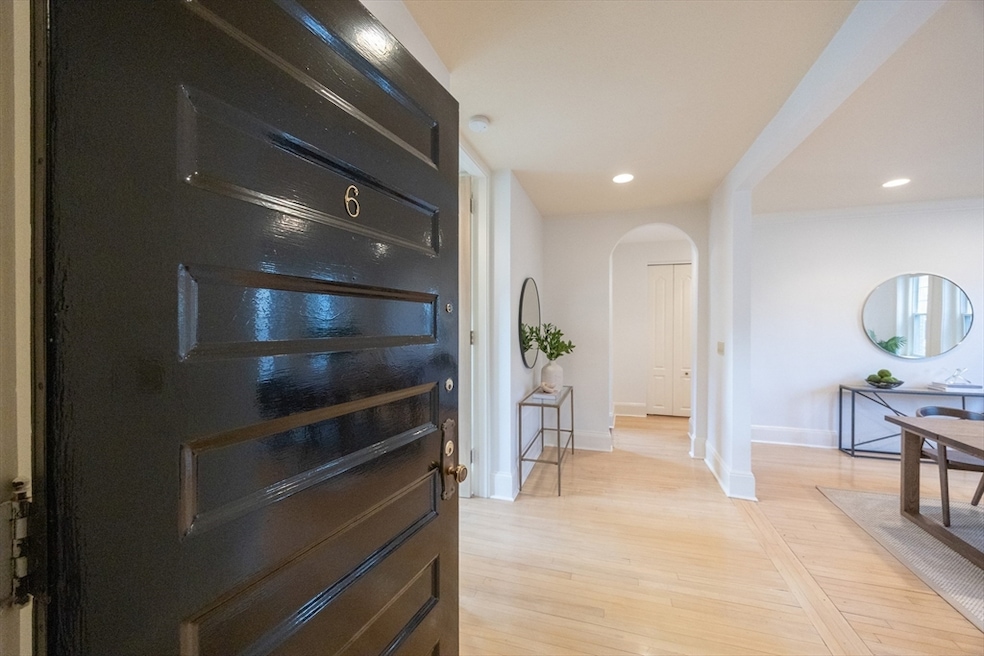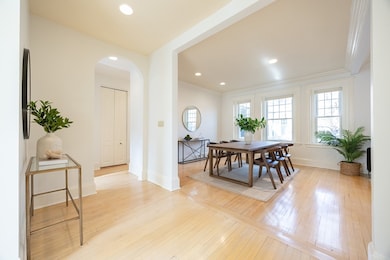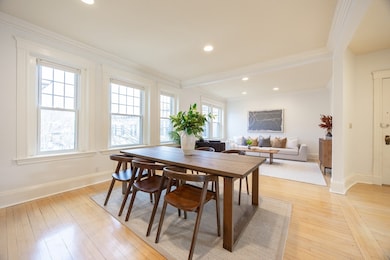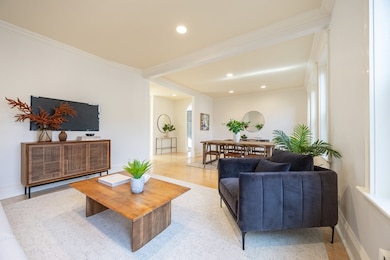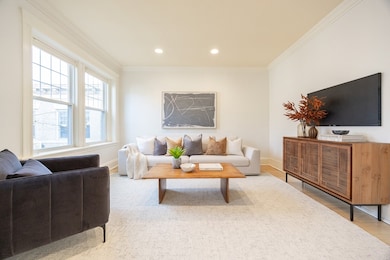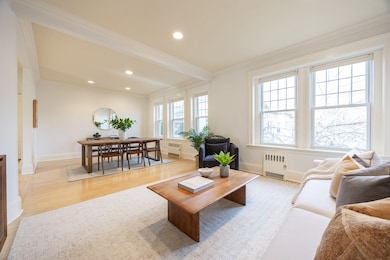58 Dwight St Unit 6 Brookline, MA 02446
Coolidge Corner NeighborhoodEstimated payment $5,532/month
Highlights
- Medical Services
- Custom Closet System
- Property is near public transit
- No Units Above
- Covered Deck
- Wood Flooring
About This Home
Sun-splashed and inviting, this fabulous Brookline condo is just two blocks from Coolidge Corner on a quiet, tree-lined street. Formerly a 3-bedroom, this top-floor 2-bedroom home offers lovely treetop views, an open living/dining area, and a fully renovated kitchen with custom cabinetry. The unit features an in-unit laundry, newer windows, custom closets, 2 dedicated storage units, and tandem, off-street parking for 2 cars. A private covered porch is ideal for al fresco dining and warm-weather entertaining. The well-maintained, professionally managed building boasts a 2025 furnace. All of this, plus access to top-rated Brookline schools and the vibrant amenities of Coolidge Corner.
Open House Schedule
-
Sunday, November 23, 202512:00 to 1:30 pm11/23/2025 12:00:00 PM +00:0011/23/2025 1:30:00 PM +00:00Add to Calendar
Property Details
Home Type
- Condominium
Est. Annual Taxes
- $5,125
Year Built
- Built in 1917 | Remodeled
Lot Details
- No Units Above
HOA Fees
- $590 Monthly HOA Fees
Home Design
- Entry on the 3rd floor
- Brick Exterior Construction
- Rubber Roof
Interior Spaces
- 1,045 Sq Ft Home
- 1-Story Property
- Crown Molding
- Ceiling Fan
- Recessed Lighting
- Decorative Lighting
- Light Fixtures
- Combination Dining and Living Room
- Intercom
- Basement
Kitchen
- Stove
- Range
- Plumbed For Ice Maker
- Dishwasher
- Solid Surface Countertops
- Disposal
Flooring
- Wood
- Wall to Wall Carpet
- Ceramic Tile
Bedrooms and Bathrooms
- 2 Bedrooms
- Primary bedroom located on third floor
- Custom Closet System
- 1 Full Bathroom
- Bathtub with Shower
Laundry
- Laundry on upper level
- Dryer
- Washer
Parking
- 2 Car Parking Spaces
- Tandem Parking
- Paved Parking
- Open Parking
- Off-Street Parking
- Deeded Parking
Outdoor Features
- Covered Deck
- Covered Patio or Porch
Location
- Property is near public transit
- Property is near schools
Schools
- Ridley Elementary School
- BHS High School
Utilities
- No Cooling
- Hot Water Heating System
Listing and Financial Details
- Assessor Parcel Number 0471026,29876
Community Details
Overview
- Association fees include heat, water, sewer, insurance, maintenance structure, ground maintenance, snow removal, trash
- 36 Units
- Low-Rise Condominium
- Dwight Babcock Condominium Community
Amenities
- Medical Services
- Shops
- Coin Laundry
- Community Storage Space
Recreation
- Tennis Courts
- Park
- Jogging Path
Pet Policy
- No Pets Allowed
Map
Home Values in the Area
Average Home Value in this Area
Tax History
| Year | Tax Paid | Tax Assessment Tax Assessment Total Assessment is a certain percentage of the fair market value that is determined by local assessors to be the total taxable value of land and additions on the property. | Land | Improvement |
|---|---|---|---|---|
| 2025 | $8,494 | $860,600 | $0 | $860,600 |
| 2024 | $8,244 | $843,800 | $0 | $843,800 |
| 2023 | $8,177 | $820,200 | $0 | $820,200 |
| 2022 | $8,194 | $804,100 | $0 | $804,100 |
| 2021 | $7,803 | $796,200 | $0 | $796,200 |
| 2020 | $6,997 | $740,400 | $0 | $740,400 |
| 2019 | $6,608 | $705,200 | $0 | $705,200 |
| 2018 | $6,053 | $639,900 | $0 | $639,900 |
| 2017 | $5,781 | $585,100 | $0 | $585,100 |
| 2016 | $5,542 | $531,900 | $0 | $531,900 |
| 2015 | $5,165 | $483,600 | $0 | $483,600 |
| 2014 | $5,009 | $439,800 | $0 | $439,800 |
Property History
| Date | Event | Price | List to Sale | Price per Sq Ft |
|---|---|---|---|---|
| 11/19/2025 11/19/25 | For Sale | $855,000 | -- | $818 / Sq Ft |
Purchase History
| Date | Type | Sale Price | Title Company |
|---|---|---|---|
| Deed | $385,000 | -- | |
| Deed | $195,000 | -- |
Mortgage History
| Date | Status | Loan Amount | Loan Type |
|---|---|---|---|
| Open | $139,000 | Purchase Money Mortgage | |
| Previous Owner | $123,000 | No Value Available | |
| Previous Owner | $125,000 | Purchase Money Mortgage |
Source: MLS Property Information Network (MLS PIN)
MLS Number: 73456256
APN: BROO-000047-000010-000026
- 45 Dwight St
- 52 Babcock St Unit 6
- 51 John St Unit 201
- 63 Green St Unit 3
- 63 Green St Unit 2
- 10 Bradford Terrace Unit 5
- 79 Pleasant St Unit 4
- 95 Beals St Unit 2
- 14 Green St Unit PHA
- 14 Green St Unit PH1
- 233 Freeman St Unit 1
- 17 James St Unit 1
- 125 Pleasant St Unit 201
- 15 James St Unit 2
- 12 Gibbs St Unit 2
- 85 Naples Rd Unit B
- 85 Naples Rd Unit 2
- 125 Crowninshield Rd Unit 125
- 26 Beals St Unit 1
- 373 Harvard St Unit 1
- 71 Babcock St
- 71 Babcock St
- 71 Babcock St
- 71 Babcock St Unit 2
- 71 Babcock St
- 69 Babcock St
- 69 Babcock St
- 69 Babcock St
- 69 Babcock St Unit 7
- 59 Babcock St Unit U28
- 61 Babcock St Unit 2nd floor
- 65 Babcock St
- 43 Dwight St Unit 1
- 74 Babcock St Unit 2
- 82 Babcock St
- 39 Dwight St Unit 3
- 50 Babcock St Unit 9
- 86 Babcock St Unit P1
- 37 Dwight St Unit 2
- 48 Babcock St Unit 4
