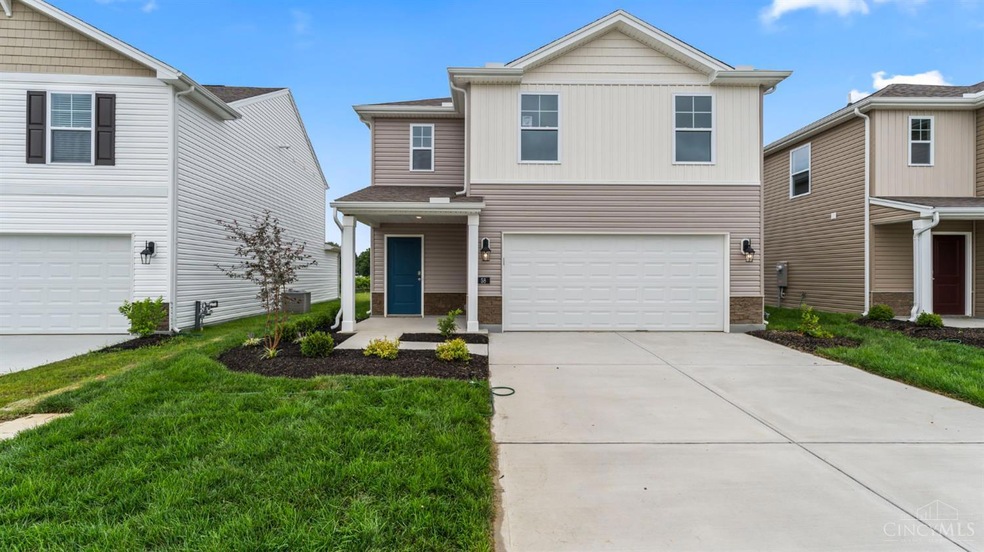58 E Kentucky Ave Wilmington, OH 45177
Estimated payment $2,074/month
Highlights
- New Construction
- 2 Car Attached Garage
- Walk-In Closet
- Traditional Architecture
- Solid Wood Cabinet
- Patio
About This Home
Charming new Taylor plan by D.R. Horton in beautiful Creekview featuring a wide open concept design with a well equipped kitchen with stainless steel appliances, beautiful cabinetry. large pantry, and dining area that walks out to the 12x10 patio and all open to the spacious family room. Upstairs primary suite with an en-suite that includes a double bowl vanity, walk-in shower and large walk-in closet. There are 3 additional bedrooms, a centrally located hall bathroom and convenient 2nd floor laundry room for easy laundry days. 2 bay garage.
Listing Agent
Alexander Hencheck
HMS Real Estate License #0000198425 Listed on: 03/17/2025
Home Details
Home Type
- Single Family
HOA Fees
- $50 Monthly HOA Fees
Parking
- 2 Car Attached Garage
- Front Facing Garage
- Driveway
Home Design
- New Construction
- Traditional Architecture
- Slab Foundation
- Shingle Roof
- Vinyl Siding
Interior Spaces
- 1,732 Sq Ft Home
- 2-Story Property
- Vinyl Clad Windows
- Panel Doors
- Vinyl Flooring
- Fire and Smoke Detector
Kitchen
- Oven or Range
- Microwave
- Dishwasher
- Solid Wood Cabinet
- Disposal
Bedrooms and Bathrooms
- 4 Bedrooms
- Walk-In Closet
- Dual Vanity Sinks in Primary Bathroom
Utilities
- Forced Air Heating and Cooling System
- Heating System Uses Gas
- Electric Water Heater
Additional Features
- Patio
- 5,227 Sq Ft Lot
Community Details
- Association fees include professional mgt
- Omni Community Mgmt Association
- Built by D.R. Horton
- Creekview Subdivision
Map
Home Values in the Area
Average Home Value in this Area
Property History
| Date | Event | Price | Change | Sq Ft Price |
|---|---|---|---|---|
| 07/27/2025 07/27/25 | Pending | -- | -- | -- |
| 06/25/2025 06/25/25 | Price Changed | $319,900 | +2.6% | $185 / Sq Ft |
| 05/29/2025 05/29/25 | Price Changed | $311,900 | -0.3% | $180 / Sq Ft |
| 04/29/2025 04/29/25 | Price Changed | $312,900 | 0.0% | $181 / Sq Ft |
| 04/29/2025 04/29/25 | For Sale | $312,900 | -0.6% | $181 / Sq Ft |
| 04/19/2025 04/19/25 | Off Market | $314,900 | -- | -- |
| 04/17/2025 04/17/25 | For Sale | $314,900 | 0.0% | $182 / Sq Ft |
| 04/06/2025 04/06/25 | Off Market | $314,900 | -- | -- |
| 03/17/2025 03/17/25 | For Sale | $314,900 | -- | $182 / Sq Ft |
Source: MLS of Greater Cincinnati (CincyMLS)
MLS Number: 1833929
- 50 E Kentucky Ave
- 26 E Kentucky Ave
- Edmon Plan at Creekview
- Elder Plan at Creekview
- Sullivan Plan at Creekview
- Cabral Plan at Creekview
- Elm Plan at Creekview
- Pine Plan at Creekview
- 1015 N South St
- 1005 N South St
- 987 N South St
- 215 Leyland Park Dr Unit 1C
- 995 N South St
- 31 Fairland Ave
- 18 E Kentucky Ave
- 34 E Kentucky Ave
- 813 N Lincoln St
- 69 E Kentucky Ave
- 77 Kentucky Ave
- 84 E Ruby Ave







