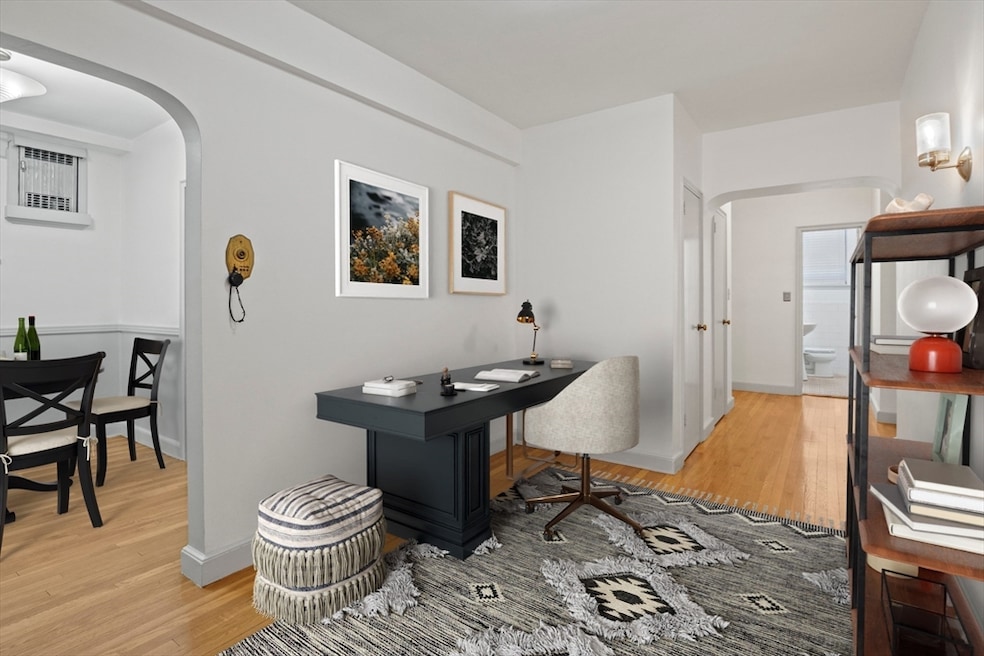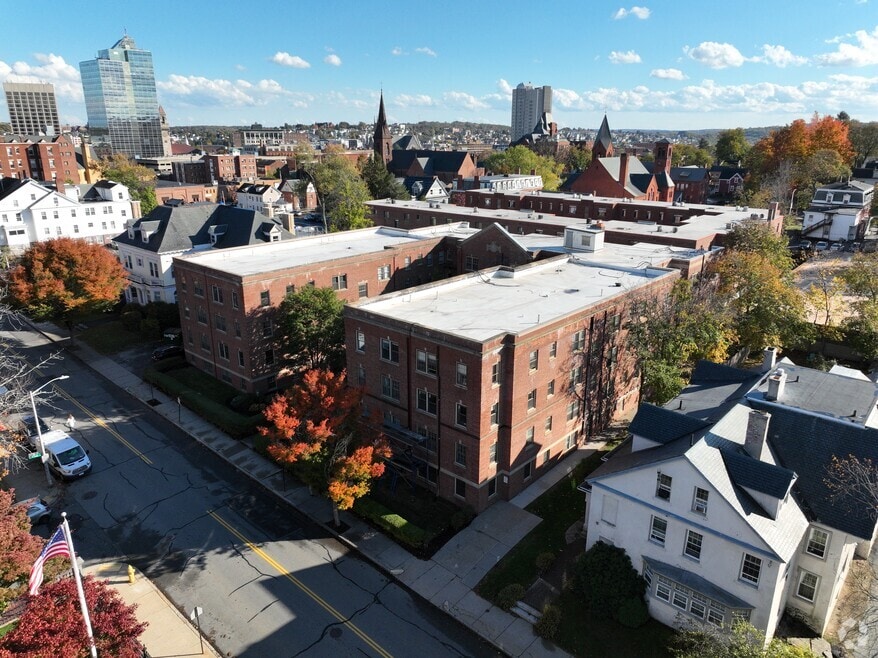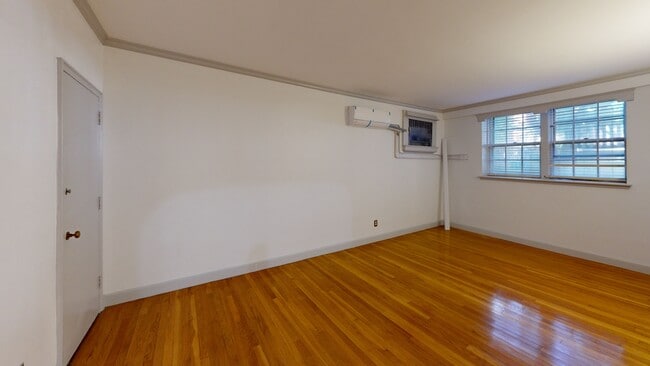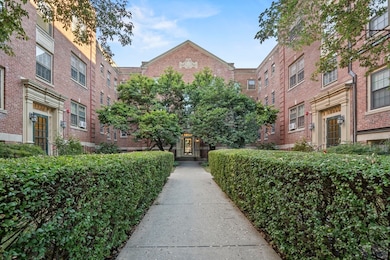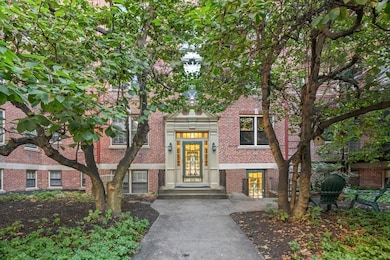
58 Elm St Unit 1 Worcester, MA 01609
Elm Park NeighborhoodEstimated payment $2,018/month
Highlights
- Hot Property
- Property is near public transit
- Solid Surface Countertops
- Medical Services
- Wood Flooring
- Jogging Path
About This Home
This renovated 2-bedroom, 1-bath condo blends historic character with thoughtful updates, including gleaming hardwood floors, fresh paint throughout, and brand-new mini splits. Condo fee pays for heat & A/C costs! The foyer offers flexible space for a home office, ample closet space, and leads to a comfortable living room overlooking the beautiful Georgian courtyard. The recently updated kitchen features granite counters and stainless-steel appliances, and the adjacent dining area is perfect for everyday meals. Two bright, spacious bedrooms round out this move-in-ready home. Enjoy a laundry room with additional storage just a few feet outside your door and one off-street parking space. Living on Elm Street puts you right in the heart of Worcester’s buzz with nearby restaurants, theaters, cafés, parks, and the Common just blocks away. It’s that perfect mix of city energy and classic neighborhood charm, all wrapped into one super-convenient address.
Property Details
Home Type
- Condominium
Est. Annual Taxes
- $2,538
Year Built
- Built in 1940
Lot Details
- No Units Located Below
HOA Fees
- $626 Monthly HOA Fees
Home Design
- Entry on the 1st floor
- Brick Exterior Construction
- Rubber Roof
Interior Spaces
- 1,046 Sq Ft Home
- 1-Story Property
- Ceiling Fan
Kitchen
- Range
- Microwave
- Dishwasher
- Stainless Steel Appliances
- Solid Surface Countertops
Flooring
- Wood
- Ceramic Tile
- Vinyl
Bedrooms and Bathrooms
- 2 Bedrooms
- 1 Full Bathroom
- Bathtub with Shower
Parking
- 1 Car Parking Space
- Paved Parking
- Open Parking
- Off-Street Parking
Location
- Property is near public transit
- Property is near schools
Utilities
- Ductless Heating Or Cooling System
- 3 Cooling Zones
- 3 Heating Zones
- Hot Water Heating System
- 60 Amp Service
Listing and Financial Details
- Legal Lot and Block 058-1 / 28E
- Assessor Parcel Number M:03 B:28E L:0581,1764521
Community Details
Overview
- Association fees include heat, water, sewer, insurance, maintenance structure, ground maintenance, snow removal, trash, air conditioning, reserve funds
- 43 Units
- Mid-Rise Condominium
- Regency Condominium Community
Amenities
- Medical Services
- Shops
- Laundry Facilities
- Community Storage Space
Recreation
- Park
- Jogging Path
3D Interior and Exterior Tours
Floorplan
Map
Home Values in the Area
Average Home Value in this Area
Tax History
| Year | Tax Paid | Tax Assessment Tax Assessment Total Assessment is a certain percentage of the fair market value that is determined by local assessors to be the total taxable value of land and additions on the property. | Land | Improvement |
|---|---|---|---|---|
| 2025 | $2,538 | $192,400 | $0 | $192,400 |
| 2024 | $2,423 | $176,200 | $0 | $176,200 |
| 2023 | $2,522 | $175,900 | $0 | $175,900 |
| 2022 | $2,132 | $140,200 | $0 | $140,200 |
| 2021 | $2,157 | $132,500 | $0 | $132,500 |
| 2020 | $1,860 | $109,400 | $0 | $109,400 |
| 2019 | $1,609 | $89,400 | $0 | $89,400 |
| 2018 | $1,785 | $94,400 | $0 | $94,400 |
| 2017 | $1,695 | $88,200 | $0 | $88,200 |
| 2016 | $1,573 | $76,300 | $0 | $76,300 |
| 2015 | $1,531 | $76,300 | $0 | $76,300 |
| 2014 | $1,155 | $59,100 | $0 | $59,100 |
Property History
| Date | Event | Price | List to Sale | Price per Sq Ft |
|---|---|---|---|---|
| 12/08/2025 12/08/25 | Price Changed | $225,000 | -10.0% | $215 / Sq Ft |
| 11/13/2025 11/13/25 | Price Changed | $249,900 | -7.4% | $239 / Sq Ft |
| 10/23/2025 10/23/25 | For Sale | $270,000 | -- | $258 / Sq Ft |
Purchase History
| Date | Type | Sale Price | Title Company |
|---|---|---|---|
| Not Resolvable | $74,000 | -- | |
| Foreclosure Deed | $104,000 | -- | |
| Deed | $120,000 | -- | |
| Deed | $28,000 | -- | |
| Foreclosure Deed | $37,400 | -- |
Mortgage History
| Date | Status | Loan Amount | Loan Type |
|---|---|---|---|
| Previous Owner | $95,000 | Purchase Money Mortgage | |
| Previous Owner | $30,400 | No Value Available | |
| Previous Owner | $26,000 | No Value Available | |
| Previous Owner | $17,000 | No Value Available | |
| Previous Owner | $21,000 | Purchase Money Mortgage |
About the Listing Agent

I am a full-time, dedicated REALTOR® providing exceptional real estate services in the communities and areas Northwest of Boston. My objective is to effectively educate my clients; assisting them in making informed decisions and helping them achieve their home buying and selling goals. I pride myself on honesty, responsiveness, attention to detail, and a strong work ethic. My clients appreciate those things along with my up-to-date market knowledge, warm professional manner, and dedication to
Kim's Other Listings
Source: MLS Property Information Network (MLS PIN)
MLS Number: 73447281
APN: WORC-000003-000028E-000058-000001
- 58 Elm St Unit 11
- 56 Elm St Unit 1
- 13 West St
- 230 Pleasant St
- 44 Elm St Unit 501
- 21 Fruit St
- 80 Chatham St
- 42 William St
- 38 1/2 Bowdoin St
- 6 Chatham Place Unit 6
- 61 William St
- 3 Marston Way
- 93 Austin St
- 111 Austin St
- 6 Pelham St
- 531 Main St Unit 503
- 531 Main St Unit 410
- 531 Main St Unit 403
- 146 -152 Chandler
- 70 Southbridge St Unit 611
- 56 Elm St Unit 1
- 60 Elm St Unit 9
- 8 Ashland St Unit 1L
- 36 Cedar St Unit 1
- 36 Cedar St Unit 2a
- 44 Elm St Unit 103
- 38-40 Cedar St Unit 243
- 38-40 Cedar St Unit 141
- 38-40 Cedar St Unit 335
- 65 West St Unit 2
- 26 William St Unit 3
- 31 Bowdoin St Unit 32
- 34 Irving St Unit 3
- 34 Irving St Unit 2
- 24 Newbury St Unit 2
- 16 Bowdoin St Unit 2
- 92 West St Unit 1
- 94 West St Unit 1
- 16 Dayton St Unit 3
- 13 Sudbury St Unit 500
