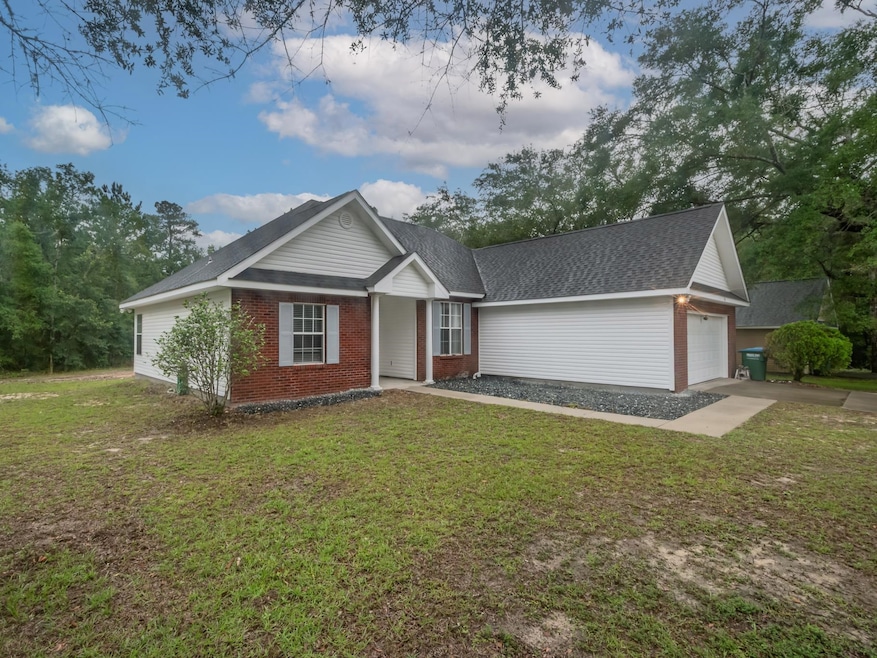
58 Fair Way Crawfordville, FL 32327
Estimated payment $1,776/month
Highlights
- Deck
- Traditional Architecture
- Walk-In Closet
- Vaulted Ceiling
- Tray Ceiling
- Views
About This Home
Welcome to this beautifully maintained 3-bedroom, 2-bathroom home in the desirable Fairways at Wildwood community; where comfort, style, and location come together. Situated on a spacious half-acre lot, this 1,505 sq ft home features an inviting open-concept layout with granite countertops throughout, tile flooring in the kitchen and main living areas, and no carpet! The living space flows seamlessly into a well-appointed kitchen, perfect for everyday living or entertaining guests. The gorgeous master suite includes a large walk-in closet and a serene atmosphere to relax and recharge. Step outside to a brand-new deck that’s perfect for outdoor gatherings or enjoying quiet evenings. The backyard also features a separate well, ideal for irrigation or future utility options, an added bonus for homeowners who love to garden! Located right next to Wildwood Golf Course, this home is a golfer’s dream and offers the peacefulness of a well-kept neighborhood. Plus, it’s within walking distance to a segment of the Capital City to the Sea Trail, offering direct access to one of North Florida’s most scenic multi-use paths for biking, walking, or running. Located just off US 98, you have a straight shot to the coastal gems of St. George Island and Apalachicola, making weekend getaways a breeze. Don't miss this move-in-ready gem that delivers space, convenience, and lifestyle, all in one of Wakulla County's most charming communities.
Home Details
Home Type
- Single Family
Est. Annual Taxes
- $2,413
Year Built
- Built in 2006
HOA Fees
- $25 Monthly HOA Fees
Parking
- 2 Car Garage
Home Design
- Traditional Architecture
- Brick Exterior Construction
- Vinyl Siding
Interior Spaces
- 1,505 Sq Ft Home
- 1-Story Property
- Tray Ceiling
- Vaulted Ceiling
- Entrance Foyer
- Washer
- Property Views
Kitchen
- Oven
- Range
- Microwave
- Ice Maker
- Dishwasher
Flooring
- Laminate
- Tile
Bedrooms and Bathrooms
- 3 Bedrooms
- Split Bedroom Floorplan
- Walk-In Closet
- 2 Full Bathrooms
Schools
- Medart Elementary School
- Wakulla Middle School
- Wakulla High School
Additional Features
- Deck
- 0.5 Acre Lot
- Central Heating and Cooling System
Community Details
- Association fees include common areas
- Fairways At Wildwood Ph 2 Subdivision
Listing and Financial Details
- Tax Lot 15
- Assessor Parcel Number 12129-00-00-086-195-11586-F15
Map
Home Values in the Area
Average Home Value in this Area
Tax History
| Year | Tax Paid | Tax Assessment Tax Assessment Total Assessment is a certain percentage of the fair market value that is determined by local assessors to be the total taxable value of land and additions on the property. | Land | Improvement |
|---|---|---|---|---|
| 2024 | $2,413 | $187,525 | -- | -- |
| 2023 | $2,350 | $182,063 | $0 | $0 |
| 2022 | $2,241 | $176,760 | $0 | $0 |
| 2021 | $2,211 | $171,612 | $18,000 | $153,612 |
| 2020 | $1,498 | $129,993 | $0 | $0 |
| 2019 | $1,484 | $127,070 | $0 | $0 |
| 2018 | $1,459 | $124,701 | $0 | $0 |
| 2017 | $1,443 | $122,136 | $0 | $0 |
| 2016 | $1,472 | $119,624 | $0 | $0 |
| 2015 | $1,520 | $118,795 | $0 | $0 |
| 2014 | $1,549 | $117,852 | $0 | $0 |
Property History
| Date | Event | Price | Change | Sq Ft Price |
|---|---|---|---|---|
| 08/18/2025 08/18/25 | For Sale | $284,900 | +29.5% | $189 / Sq Ft |
| 06/26/2020 06/26/20 | Sold | $220,000 | -2.2% | $146 / Sq Ft |
| 05/25/2020 05/25/20 | Pending | -- | -- | -- |
| 03/30/2020 03/30/20 | For Sale | $225,000 | -- | $150 / Sq Ft |
Purchase History
| Date | Type | Sale Price | Title Company |
|---|---|---|---|
| Warranty Deed | $220,000 | Attorney | |
| Warranty Deed | $220,000 | Manausa Law Firm Pa | |
| Warranty Deed | $179,900 | Wakulla Title Company Inc | |
| Warranty Deed | $45,000 | -- |
Mortgage History
| Date | Status | Loan Amount | Loan Type |
|---|---|---|---|
| Open | $222,222 | New Conventional | |
| Closed | $222,222 | New Conventional | |
| Previous Owner | $177,115 | VA | |
| Previous Owner | $179,400 | VA | |
| Previous Owner | $179,900 | VA |
Similar Homes in Crawfordville, FL
Source: Capital Area Technology & REALTOR® Services (Tallahassee Board of REALTORS®)
MLS Number: 390018
APN: 00-00-086-195-11586-F15
- 55 Fairway Dr
- 95 Country Club Dr
- 88 Wildwood Dr
- 116 Country Club Dr
- Xx Jane Dr
- 31 Jean Dr
- 3657 Coastal Hwy
- 4025 Coastal Hwy
- 194 Jean Dr
- TRACT 13 Rutland Rd
- Tbd Rutland Rd
- 0 Rutland Rd Unit MFROK225340
- 41 Linna Ln
- xxx J K Moore Rd
- 1165 Rehwinkel Rd
- 31 Golden Loop
- 47 Golden Loop
- 63 Golden Loop
- 870 Rehwinkel Rd
- 850 Rehwinkel Rd
- 182 Tafflinger Rd
- 84 Merwyn Dr
- 110 Shar-Mel-re Ln
- 49 Melody Ln
- 19 Brewster Rd
- 6 Lance Ln
- 149 Needle Thrush Cir
- 8 Old Courthouse Way
- 6B Old Courthouse Way
- 27 Hickory Ave
- 39 Chestnut Ln
- 118 Dakota Dr
- 108 Dakota Dr
- 30 Dakota Dr
- 44 Kickapoo St
- 18 E Sycamore Trail
- 4 Swift Pass
- 65 Pueblo Trail
- 47 Graham Trail
- 46 Navajo Trail






