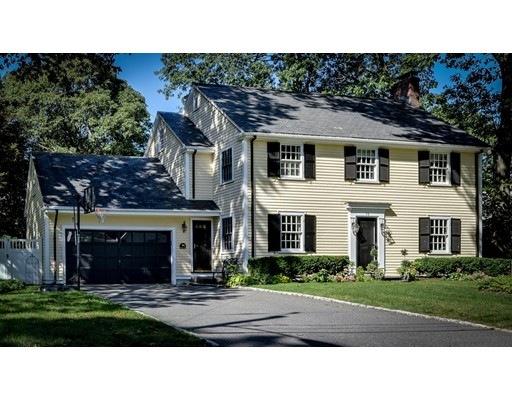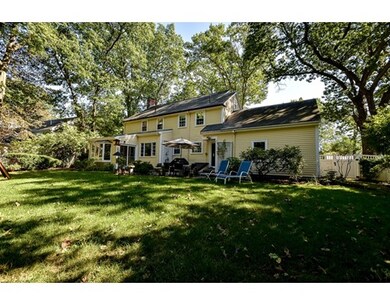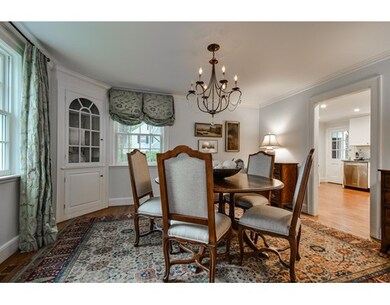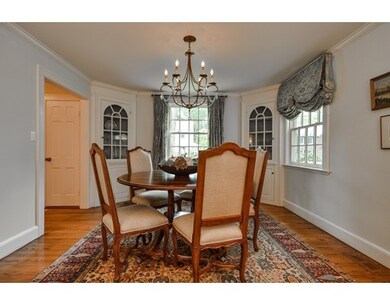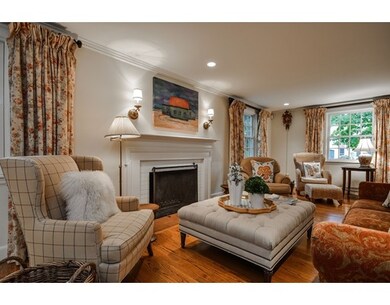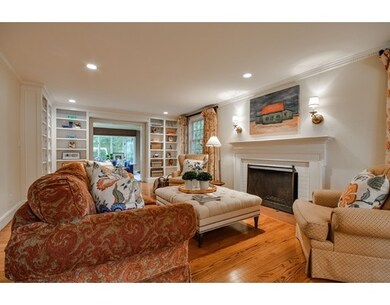
58 Fiske Rd Wellesley Hills, MA 02481
Wellesley Hills NeighborhoodAbout This Home
As of June 2022Enchanting 4 bedroom 21/2 bath Colonial nestled on beautifully landscaped lot in Wellesley's favorite Poet's neighborhood. Elegant foyer is flanked by gracious living room with fireplace and stunning dining room with built ins. Charming granite and stainless kitchen with room to dine and cozy family room lined with windows opens through French doors to large private fenced in yard. Lovely master bedroom with renovated bath and sitting nook joins 3 other bedrooms and an additional renovated bath on the 2nd floor. Walk in attic over the garage offers great storage or expansion possibilities. A large finished recreation room in the basement is perfect for play or additional living space. A timeless home on an ended way near recreation center, parks, restaurants and major routes! A once in a lifetime opportunity!
Home Details
Home Type
Single Family
Est. Annual Taxes
$20,971
Year Built
1950
Lot Details
0
Listing Details
- Lot Description: Paved Drive, Fenced/Enclosed
- Property Type: Single Family
- Single Family Type: Detached
- Style: Colonial
- Other Agent: 2.50
- Lead Paint: Unknown
- Year Built Description: Actual
- Special Features: None
- Property Sub Type: Detached
- Year Built: 1950
Interior Features
- Has Basement: Yes
- Fireplaces: 1
- Primary Bathroom: Yes
- Number of Rooms: 10
- Amenities: Public Transportation, Shopping, Tennis Court, Park, Walk/Jog Trails, Golf Course, Medical Facility, Bike Path, Conservation Area, Highway Access, Public School, T-Station
- Energy: Prog. Thermostat
- Flooring: Tile, Wall to Wall Carpet, Hardwood, Stone / Slate
- Interior Amenities: Cable Available, Walk-up Attic, French Doors
- Basement: Full, Partially Finished
- Bedroom 2: Second Floor, 13X15
- Bedroom 3: Second Floor, 14X12
- Bedroom 4: Second Floor, 9X9
- Bathroom #1: First Floor
- Bathroom #2: Second Floor
- Bathroom #3: Second Floor
- Kitchen: First Floor, 13X11
- Laundry Room: Basement
- Living Room: First Floor, 27X13
- Master Bedroom: Second Floor, 20X13
- Master Bedroom Description: Bathroom - Full, Flooring - Hardwood
- Dining Room: First Floor, 14X12
- Family Room: First Floor, 11X13
- No Bedrooms: 4
- Full Bathrooms: 2
- Half Bathrooms: 1
- Oth1 Room Name: Office
- Oth1 Dimen: 12X9
- Oth1 Dscrp: Closet, Flooring - Hardwood
- Oth2 Room Name: Play Room
- Oth2 Dimen: 23X13
- Oth2 Dscrp: Flooring - Laminate
- Main Lo: AC0817
- Main So: K95001
- Estimated Sq Ft: 2700.00
Exterior Features
- Construction: Frame
- Exterior: Clapboard
- Exterior Features: Patio, Gutters, Professional Landscaping, Sprinkler System, Fenced Yard
- Foundation: Poured Concrete
Garage/Parking
- Garage Parking: Attached, Garage Door Opener
- Garage Spaces: 2
- Parking: Off-Street
- Parking Spaces: 4
Utilities
- Cooling Zones: 2
- Heat Zones: 2
- Sewer: City/Town Sewer
- Water: City/Town Water
Schools
- Elementary School: Schofield
- Middle School: Wms
- High School: Whs
Lot Info
- Zoning: SR105
- Acre: 0.38
- Lot Size: 16583.00
Multi Family
- Foundation: 9999
Ownership History
Purchase Details
Home Financials for this Owner
Home Financials are based on the most recent Mortgage that was taken out on this home.Purchase Details
Purchase Details
Purchase Details
Purchase Details
Home Financials for this Owner
Home Financials are based on the most recent Mortgage that was taken out on this home.Purchase Details
Similar Homes in Wellesley Hills, MA
Home Values in the Area
Average Home Value in this Area
Purchase History
| Date | Type | Sale Price | Title Company |
|---|---|---|---|
| Not Resolvable | $1,400,000 | -- | |
| Not Resolvable | $1,243,500 | -- | |
| Land Court Massachusetts | -- | -- | |
| Land Court Massachusetts | -- | -- | |
| Land Court Massachusetts | $1,000,000 | -- | |
| Land Court Massachusetts | -- | -- |
Mortgage History
| Date | Status | Loan Amount | Loan Type |
|---|---|---|---|
| Open | $885,000 | Stand Alone Refi Refinance Of Original Loan | |
| Closed | $1,064,000 | Unknown | |
| Previous Owner | $1,600,000 | No Value Available | |
| Previous Owner | $300,000 | No Value Available | |
| Previous Owner | $800,000 | Purchase Money Mortgage | |
| Previous Owner | $200,000 | No Value Available | |
| Previous Owner | $100,000 | No Value Available |
Property History
| Date | Event | Price | Change | Sq Ft Price |
|---|---|---|---|---|
| 06/24/2022 06/24/22 | Sold | $1,800,000 | -2.7% | $667 / Sq Ft |
| 04/27/2022 04/27/22 | Pending | -- | -- | -- |
| 04/21/2022 04/21/22 | For Sale | $1,850,000 | +32.1% | $685 / Sq Ft |
| 11/01/2017 11/01/17 | Sold | $1,400,000 | +8.1% | $519 / Sq Ft |
| 10/02/2017 10/02/17 | Pending | -- | -- | -- |
| 09/25/2017 09/25/17 | For Sale | $1,295,000 | -- | $480 / Sq Ft |
Tax History Compared to Growth
Tax History
| Year | Tax Paid | Tax Assessment Tax Assessment Total Assessment is a certain percentage of the fair market value that is determined by local assessors to be the total taxable value of land and additions on the property. | Land | Improvement |
|---|---|---|---|---|
| 2025 | $20,971 | $2,040,000 | $1,333,000 | $707,000 |
| 2024 | $19,946 | $1,916,000 | $1,230,000 | $686,000 |
| 2023 | $19,728 | $1,723,000 | $1,098,000 | $625,000 |
| 2022 | $17,590 | $1,506,000 | $949,000 | $557,000 |
| 2021 | $16,509 | $1,405,000 | $848,000 | $557,000 |
| 2020 | $16,242 | $1,405,000 | $848,000 | $557,000 |
| 2019 | $15,307 | $1,323,000 | $780,000 | $543,000 |
| 2018 | $12,990 | $1,087,000 | $741,000 | $346,000 |
| 2017 | $12,615 | $1,070,000 | $741,000 | $329,000 |
| 2016 | $12,386 | $1,047,000 | $728,000 | $319,000 |
| 2015 | $12,115 | $1,048,000 | $728,000 | $320,000 |
Agents Affiliated with this Home
-

Seller's Agent in 2022
Donna Scott
Advisors Living - Wellesley
(781) 254-1490
3 in this area
75 Total Sales
-
M
Buyer's Agent in 2022
Maria Vidano
Sky Village Group, Inc.
-
S
Seller's Agent in 2017
Stephanie Burns
Compass
(617) 680-5042
7 Total Sales
Map
Source: MLS Property Information Network (MLS PIN)
MLS Number: 72233634
APN: WELL-000028-000067
