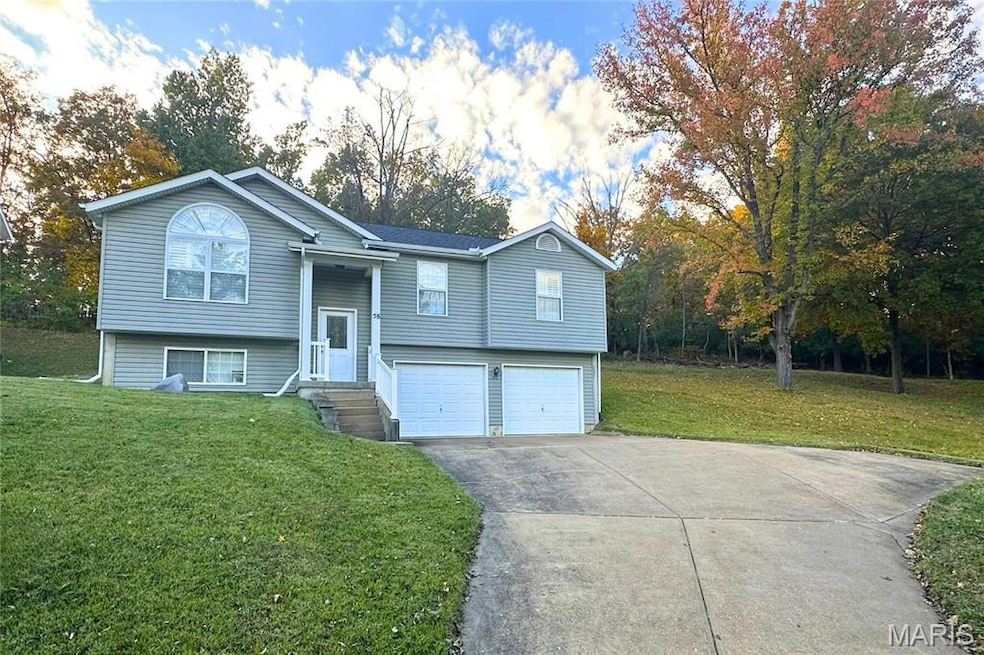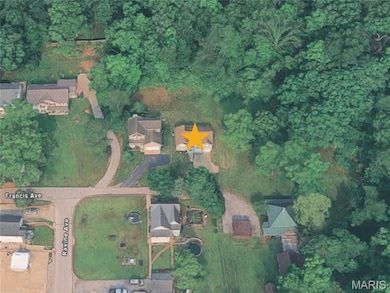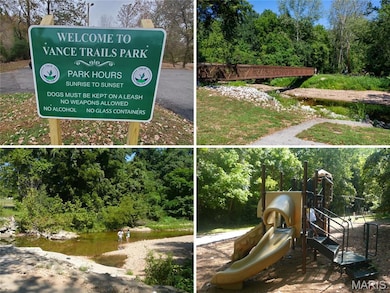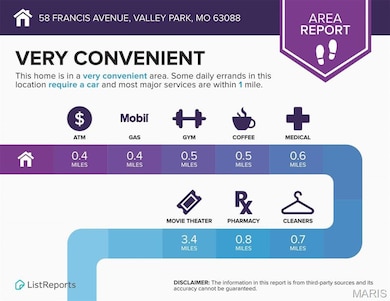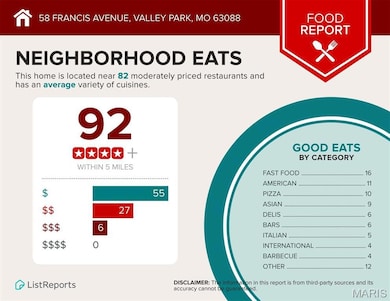
58 Francis Ave Valley Park, MO 63088
Peerless Park NeighborhoodEstimated payment $1,897/month
Highlights
- Fishing
- View of Trees or Woods
- Vaulted Ceiling
- RV Access or Parking
- Open Floorplan
- Traditional Architecture
About This Home
Amazing split foyer built in 2009 with OPEN VAULTED floor plan, situated on dead-end street backing to QUIET WOODS. Close to Fishpot Creek, 35-acre Vance Trail Park, playground and scenic trail. Classic curb appeal with low-maintenance vinyl siding/soffit/fascia, Paladian window accent, tuck-under OVERSIZED 2-CAR garage with coach light, COVERED PORCH and leaded glass entry door. 2-YEAR OLD ROOF and gutters! Soaring 2-story entry foyer opens to vaulted great room with NEW CARPET. Kitchen features MAPLE CABINETS, microwave, dishwasher and electric range (refrigerator stays). Dining area sliding door steps out to SECLUDED BACKYARD - ideal for relaxing and gardening. Primary suite features WALK-IN CLOSET and tub/shower combo. Secondary bedrooms share hall bath with tub/shower combo. Downstairs TONS OF STORAGE and laundry area (washer and dryer stay) - easy future finish with egress window and rough-in bath. Newer water heater. Charter wiring. Easy access to Highways 141/44, near popular Castlewood State Park trails and Meremec River fishing. TOP-RATED SCHOOLS.
Open House Schedule
-
Sunday, November 23, 202512:00 to 2:00 pm11/23/2025 12:00:00 PM +00:0011/23/2025 2:00:00 PM +00:00Add to Calendar
Home Details
Home Type
- Single Family
Est. Annual Taxes
- $3,794
Year Built
- Built in 2008
Lot Details
- 0.28 Acre Lot
- Cul-De-Sac
- Private Entrance
- Rectangular Lot
- Private Yard
- Back and Front Yard
Parking
- 2 Car Attached Garage
- Basement Garage
- Lighted Parking
- Front Facing Garage
- Garage Door Opener
- Driveway
- Off-Street Parking
- RV Access or Parking
Home Design
- Traditional Architecture
- Split Foyer
- Split Level Home
- Architectural Shingle Roof
- Vinyl Siding
- Concrete Perimeter Foundation
Interior Spaces
- Open Floorplan
- Vaulted Ceiling
- Ceiling Fan
- Palladian Windows
- Two Story Entrance Foyer
- Combination Kitchen and Dining Room
- Storage
- Laundry on lower level
- Views of Woods
Kitchen
- Electric Range
- Microwave
- Dishwasher
- Disposal
Flooring
- Carpet
- Vinyl
Bedrooms and Bathrooms
- 3 Bedrooms
- Walk-In Closet
- 2 Full Bathrooms
- Bathtub
- Shower Only
Partially Finished Basement
- Rough-In Basement Bathroom
- Basement Storage
- Basement Window Egress
Outdoor Features
- Covered Patio or Porch
- Exterior Lighting
Location
- Suburban Location
Schools
- Valley Park Elem. Elementary School
- Valley Park Middle School
- Valley Park Sr. High School
Utilities
- Forced Air Heating and Cooling System
- Single-Phase Power
- Natural Gas Connected
- Water Heater
Listing and Financial Details
- Assessor Parcel Number 25Q-24-1895
Community Details
Overview
- No Home Owners Association
Amenities
- Community Kitchen
- Community Storage Space
Recreation
- Fishing
- Park
- Trails
Map
Home Values in the Area
Average Home Value in this Area
Tax History
| Year | Tax Paid | Tax Assessment Tax Assessment Total Assessment is a certain percentage of the fair market value that is determined by local assessors to be the total taxable value of land and additions on the property. | Land | Improvement |
|---|---|---|---|---|
| 2025 | $3,794 | $48,400 | $17,140 | $31,260 |
| 2024 | $3,794 | $45,550 | $14,290 | $31,260 |
| 2023 | $3,794 | $45,550 | $14,290 | $31,260 |
| 2022 | $3,784 | $41,350 | $15,240 | $26,110 |
| 2021 | $3,770 | $41,350 | $15,240 | $26,110 |
| 2020 | $3,624 | $37,960 | $12,370 | $25,590 |
| 2019 | $3,520 | $37,960 | $12,370 | $25,590 |
| 2018 | $3,188 | $33,780 | $9,520 | $24,260 |
| 2017 | $3,167 | $33,780 | $9,520 | $24,260 |
| 2016 | $2,685 | $26,890 | $5,720 | $21,170 |
| 2015 | $2,633 | $26,890 | $5,720 | $21,170 |
| 2014 | $2,369 | $23,580 | $4,290 | $19,290 |
Purchase History
| Date | Type | Sale Price | Title Company |
|---|---|---|---|
| Warranty Deed | $163,500 | None Available |
Mortgage History
| Date | Status | Loan Amount | Loan Type |
|---|---|---|---|
| Previous Owner | $130,800 | Purchase Money Mortgage |
About the Listing Agent

Looking for your dream home or ready to sell your property in Florissant, MO, or the surrounding area? I’m a passionate real estate expert with Jess & Co. Real Estate - Narrative Real Estate North County, and I’m here to make your experience unforgettable. Imagine an agent who truly hears your needs, finds you that perfect place to call home, or showcases your property so brilliantly it practically sells itself. That’s me! I’m all about delivering professional, responsive, and downright
Jessica's Other Listings
Source: MARIS MLS
MLS Number: MIS25074293
APN: 25Q-24-1895
- 277 Main St
- Redbud Plan at Winding Creek Estates
- Dogwood Plan at Winding Creek Estates
- Willow Plan at Winding Creek Estates
- Birch Plan at Winding Creek Estates
- 190 Rutherglen Dr
- 1003 Hidden Ridge Trail
- 1001 Hidden Ridge Trail Unit 1
- 637 Meramec Station Rd
- 676 Meramec Station Rd
- 1408 Whispering Creek Dr Unit 1C
- 1445 Whispering Creek Dr Unit C
- 854 Spring Hill Farm Dr
- 1034 Alpine Ridge Dr Unit G5
- 1428 Tahoe Valley Ct Unit C1428
- 1631 Whispering Creek Dr
- 478 Xavier Ct
- 747 Highland Ave
- 1716 Whispering Creek Dr Unit C
- 740 Forest Ave
- 1465-1469 Parkside Commons Ct
- 101 Forest Pkwy
- 1300 Big Bend Rd
- 1542 Glenn Brooke Woods Cir
- 1424 Stoney Meadows Dr
- 845 Forest Ave Unit 103
- 600 Park Commons Ct
- 747 Westbrooke Village Dr
- 964 Claygate Ct
- 717 Ridgeside Dr Unit L
- 813 Big Bend Woods Dr
- 91 Kaiman Ln
- 1102 Autumn Creek Way
- 564 Woodlyn Crossing
- 1040 Huntington Hill Dr
- 846 Dr
- 2114 Meramec Ridge Ct
- 724 Overlook Circle Dr
- 751 Windingpath Ln
- 414 Point Return Dr
