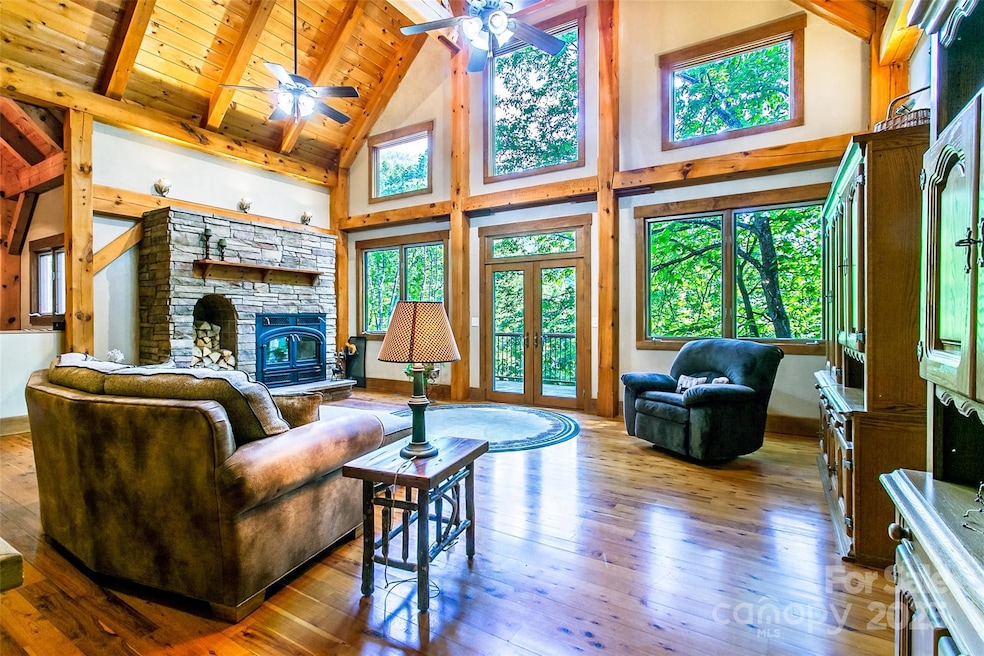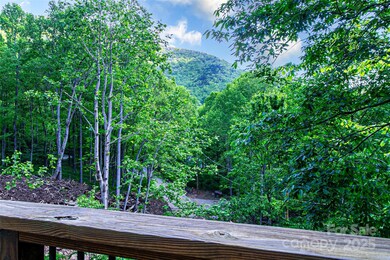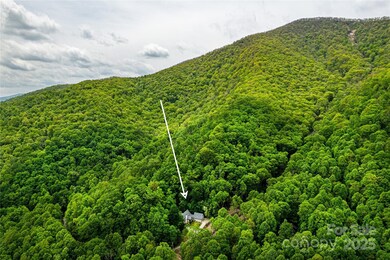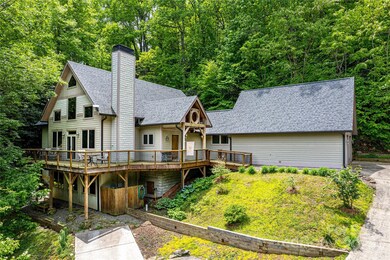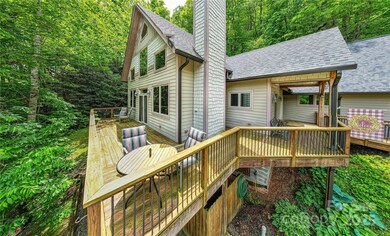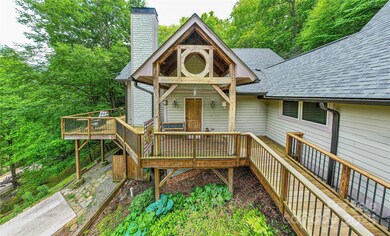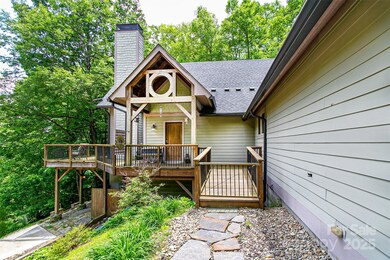58 Great Aspen Way Unit 703 Black Mountain, NC 28711
Estimated payment $6,096/month
Highlights
- Gated Community
- Mountain View
- Clubhouse
- Open Floorplan
- A-Frame Home
- Deck
About This Home
Gorgeous, immaculate, 4,912 sq ft timberframe home with 1/1 basement apt and year-round mountain views in prestigious Laurel Ridge offers incredible value for the money! Great for multigenerational living or a 2-unit rental for the savvy investor. The 2,161 sq ft main level's sunny living room has a heat-producing fireplace, adjoining deck, vaulted ceiling, and multiple windows bringing the outdoors inside. Kitchen offers hickory cabinets, walk-in pantry, island with a Zodiac heat-resistant quartz countertop, adjacent screened room, and space for a formal dining set. The ensuite primary bedroom on the main level has its own bath and walk-in closet. On the other side of the main level is another full bath, laundry room, 2-car garage with workshop space, and a family room over the garage. The 1,333 sq ft upper floor has another ensuite bedroom/bath and loft that overlooks the living room and outside. Abundant storage and generator, too! See this lovely, meticulously cared for home today!
Listing Agent
Keller Williams - Black Mtn. Brokerage Email: charmain@kw.com License #288808 Listed on: 05/22/2025

Home Details
Home Type
- Single Family
Year Built
- Built in 2005
Lot Details
- Paved or Partially Paved Lot
- Level Lot
- Wooded Lot
- Property is zoned OU
HOA Fees
- $204 Monthly HOA Fees
Parking
- 2 Car Attached Garage
Home Design
- A-Frame Home
- Architectural Shingle Roof
Interior Spaces
- 2-Story Property
- Open Floorplan
- Wired For Data
- Vaulted Ceiling
- Ceiling Fan
- Wood Burning Fireplace
- Living Room with Fireplace
- Screened Porch
- Storage
- Mountain Views
Kitchen
- Walk-In Pantry
- Built-In Oven
- Electric Cooktop
- Microwave
- Dishwasher
- Kitchen Island
- Disposal
Flooring
- Wood
- Tile
Bedrooms and Bathrooms
- 4 Full Bathrooms
Laundry
- Laundry Room
- Dryer
- Washer
Basement
- Apartment Living Space in Basement
- Basement Storage
Outdoor Features
- Access to stream, creek or river
- Deck
Schools
- Black Mountain Elementary School
- Charles D Owen Middle School
- Charles D Owen High School
Utilities
- Forced Air Heating and Cooling System
- Baseboard Heating
- Heating System Uses Propane
- Power Generator
- Propane
- Septic Tank
Listing and Financial Details
- Assessor Parcel Number 979183764300000
Community Details
Overview
- Laurel Ridge Poa, Phone Number (937) 765-3590
- Laurel Ridge Subdivision
- Mandatory home owners association
Additional Features
- Clubhouse
- Gated Community
Map
Home Values in the Area
Average Home Value in this Area
Tax History
| Year | Tax Paid | Tax Assessment Tax Assessment Total Assessment is a certain percentage of the fair market value that is determined by local assessors to be the total taxable value of land and additions on the property. | Land | Improvement |
|---|---|---|---|---|
| 2025 | -- | $719,800 | $71,300 | $648,500 |
| 2024 | -- | $719,800 | $71,300 | $648,500 |
| 2023 | $4,282 | $719,800 | $71,300 | $648,500 |
| 2022 | $4,282 | $719,800 | $0 | $0 |
| 2021 | $4,282 | $719,800 | $0 | $0 |
| 2020 | $4,208 | $648,400 | $0 | $0 |
| 2019 | $3,657 | $563,500 | $0 | $0 |
| 2018 | $3,657 | $563,500 | $0 | $0 |
| 2017 | $3,595 | $445,200 | $0 | $0 |
| 2016 | $3,130 | $445,200 | $0 | $0 |
| 2015 | $3,130 | $445,200 | $0 | $0 |
| 2014 | $3,130 | $445,200 | $0 | $0 |
Property History
| Date | Event | Price | List to Sale | Price per Sq Ft |
|---|---|---|---|---|
| 11/15/2025 11/15/25 | Price Changed | $1,050,000 | -11.8% | $214 / Sq Ft |
| 07/23/2025 07/23/25 | Price Changed | $1,190,000 | -4.8% | $242 / Sq Ft |
| 05/22/2025 05/22/25 | For Sale | $1,250,000 | -- | $254 / Sq Ft |
Purchase History
| Date | Type | Sale Price | Title Company |
|---|---|---|---|
| Warranty Deed | $55,000 | -- |
Source: Canopy MLS (Canopy Realtor® Association)
MLS Number: 4256095
APN: 9791-83-7643-00000
- 54 Great Aspen Way Unit 701
- 29 Wood Haven Ln Unit 209
- 26 Great Aspen Way
- 12 Laurel Branch Dr
- 23 Wood Haven Ln Unit 113
- 99999 Winding Poplar Rd Unit 909
- 99999 Winding Poplar Rd Unit 806
- 47 Wedgewood Terrace Unit 1201
- 35 Great Aspen Way Unit 204
- 17 Wood Haven Ln Unit 111
- 36 Great Aspen Way Unit 312
- 33 Great Aspen Way Unit 203
- 9 Wood Haven Ln Unit 108
- 23 Winding Poplar Rd Unit 912
- 35 Wedgewood Terrace Unit 1104
- 26 Wedgewood Terrace
- 1 Wood Haven Ln
- 80 Hemlock Cir
- 7 Winding Poplar Rd
- 103 Sugar Maple Dr Unit 902
- 304 9th St
- 133 Rockdale Ave
- 123 Edwards Ave
- 104 Llama Way Unit 4
- 36 Randall Dr Unit ID1232018P
- 164 Mundy Cove Rd
- 166 Mundy Cove Rd
- 103 Stardust Dr Unit 205
- 64 Webb Cove Rd Unit B
- 56 Webb Cove Rd Unit Apartment A
- 102 La Mancha Dr
- 64 Beverly Rd
- 27 Spruce St
- 101 Fox Grape Lp
- 2000 Olde Eastwood Village Blvd Unit 305
- 2 Reeds Creek Rd Unit Hayden
- 32 Olde Eastwood Village Blvd
- 1 Overton Way
- 415 Chunns Cove Rd
- 301 Abbey Cir
