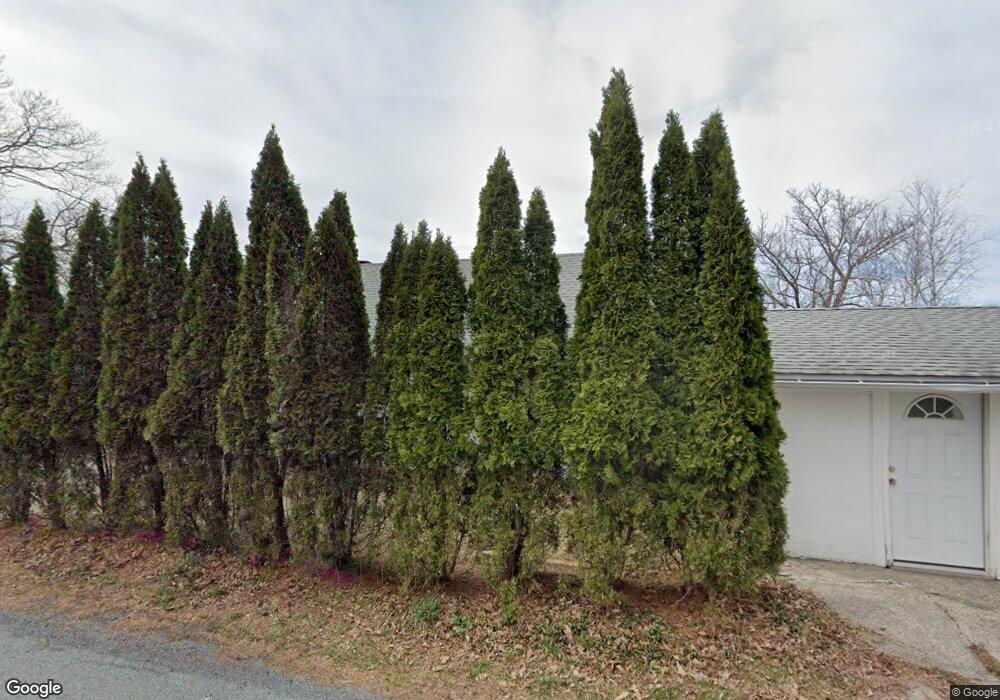58 Hathorn Blvd Port Jervis, NY 12771
Greenville Town NeighborhoodEstimated Value: $304,622 - $415,000
4
Beds
2
Baths
1,378
Sq Ft
$261/Sq Ft
Est. Value
About This Home
This home is located at 58 Hathorn Blvd, Port Jervis, NY 12771 and is currently estimated at $359,656, approximately $260 per square foot. 58 Hathorn Blvd is a home located in Orange County with nearby schools including Minisink Valley High School.
Ownership History
Date
Name
Owned For
Owner Type
Purchase Details
Closed on
May 18, 2021
Sold by
Fabian Dionisie and Fabian Ecaterina
Bought by
Hathorn Boulevard Assoc
Current Estimated Value
Purchase Details
Closed on
Apr 10, 2017
Sold by
County Of Orange
Bought by
Fabian Dionisie
Purchase Details
Closed on
Apr 26, 1996
Sold by
Ryan Joan and Williams John
Bought by
Williams John
Create a Home Valuation Report for This Property
The Home Valuation Report is an in-depth analysis detailing your home's value as well as a comparison with similar homes in the area
Home Values in the Area
Average Home Value in this Area
Purchase History
| Date | Buyer | Sale Price | Title Company |
|---|---|---|---|
| Hathorn Boulevard Assoc | -- | None Available | |
| Fabian Dionisie | $98,000 | -- | |
| Williams John | $50,000 | -- |
Source: Public Records
Tax History Compared to Growth
Tax History
| Year | Tax Paid | Tax Assessment Tax Assessment Total Assessment is a certain percentage of the fair market value that is determined by local assessors to be the total taxable value of land and additions on the property. | Land | Improvement |
|---|---|---|---|---|
| 2024 | $4,059 | $81,700 | $17,600 | $64,100 |
| 2023 | $4,059 | $81,700 | $17,600 | $64,100 |
| 2022 | $4,066 | $81,700 | $17,600 | $64,100 |
| 2021 | $3,970 | $81,700 | $17,600 | $64,100 |
| 2020 | $3,877 | $81,700 | $17,600 | $64,100 |
| 2019 | $3,897 | $81,700 | $17,600 | $64,100 |
| 2018 | $3,897 | $81,700 | $17,600 | $64,100 |
| 2017 | $3,732 | $81,700 | $17,600 | $64,100 |
| 2016 | $6,578 | $81,700 | $17,600 | $64,100 |
| 2015 | -- | $81,700 | $17,600 | $64,100 |
| 2014 | -- | $81,700 | $17,600 | $64,100 |
Source: Public Records
Map
Nearby Homes
- 42 Raymond Dr
- 0 Gardner Dr Unit KEY879084
- 23 Gardner Dr
- Lot #4 Mountain Rd
- 53 Vista Ln
- 24 James Ct
- 58 Shin Hollow Rd
- 1968 Greenville Turnpike
- 0 Greenville Turnpike Unit KEY869459
- 0 Greenville Turnpike Unit ONEH6293508
- 0 Greenville Turnpike Unit KEY817585
- 1265 Us Highway 6
- 496 Minisink Turnpike
- 49 Lime Kiln Rd
- 1 Van Ave
- 0 Logtown Rd Unit ONEH6326712
- 1174 Mountain Rd
- 75 Monahan Rd
- 5 Faith Dr
- 10 Hickory Ave
- 54 Hathorn Blvd
- 62 Hathorn Blvd
- 50 Hathorn Blvd
- 28 Randall Plaza
- 49 Hathorn Blvd
- 29 Randall Plaza
- 22 Randall Plaza
- 23 Randall Plaza
- 725 Us Highway 6
- 44 Hathorn Blvd
- 40 Hathorn Blvd
- 45 Hathorn Blvd
- 17 Randall Plaza
- 13 Randall Plaza
- 8 Randall Plaza
- 700 Us Highway 6
- 38 Hathorn Blvd
- 11 Randall Plaza
- 9 Randall Plaza
- 35 Hathorn Blvd
