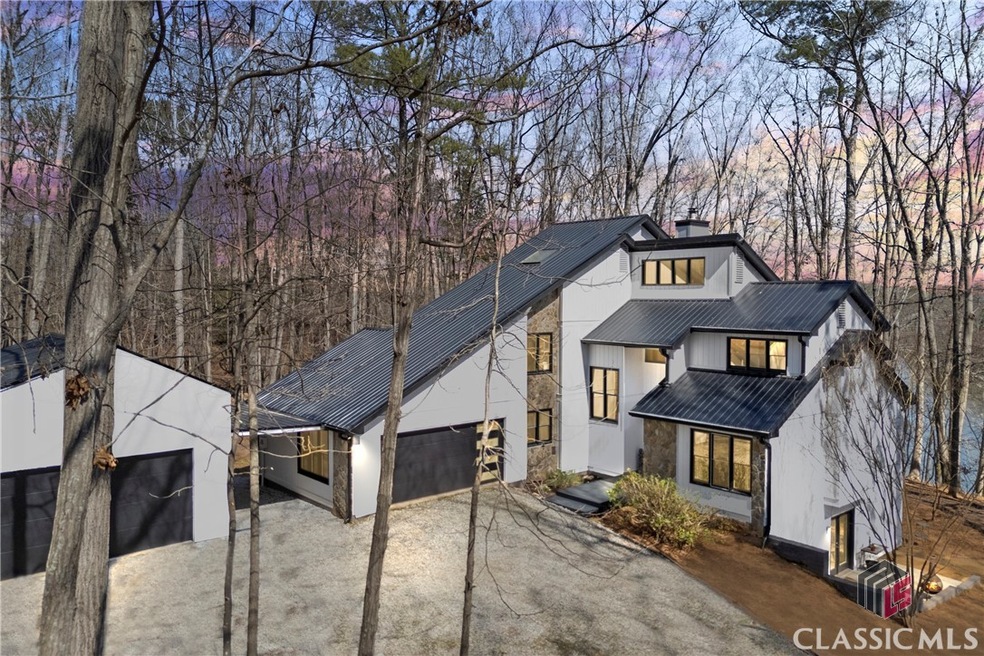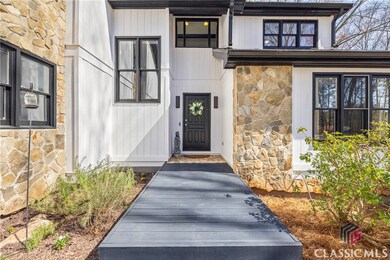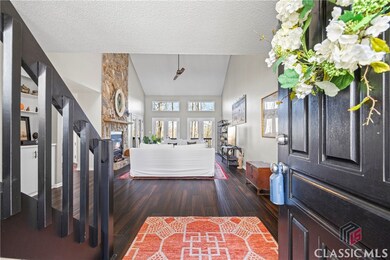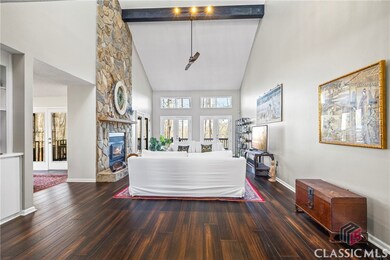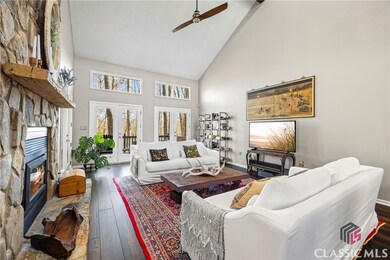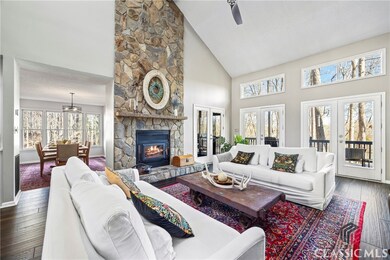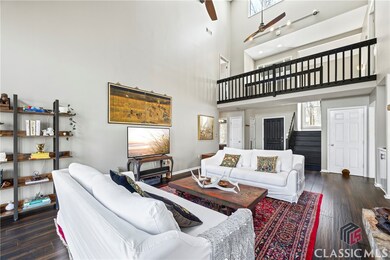
58 Hawks Ridge Rd Colbert, GA 30628
Highlights
- Lake Front
- Deck
- Vaulted Ceiling
- Oglethorpe County Middle School Rated A-
- Contemporary Architecture
- Wood Flooring
About This Home
As of April 2025Nestled in the serene Hawks Landing subdivision, this extraordinary contemporary home blends sleek modern design with inviting warmth. Situated on over 7 acres of picturesque lakefront property, this one-of-a-kind residence offers breathtaking views, incredible outdoor spaces, and luxurious interiors designed for comfort and style. Inside, gleaming hardwood floors flow throughout the main and second levels, adding warmth and character. Step through the foyer into the grand family room, where soaring two-story ceilings, fireplace with stone to ceiling, exposed beams, and expansive windows create a bright and airy ambiance. The heart of the home is the stunning kitchen, featuring granite countertops on the outer cabinetry, a stylish butcher block island with a vegetable sink, double ovens, six burner gas cooktop, a tile backsplash, and ample storage—perfect for the culinary enthusiast. The dining area flows seamlessly onto the main-level screened porch, an ideal space for entertaining or enjoying a peaceful morning coffee. From both the screened porch and the family room, step out onto the expansive rear deck, where panoramic views of the lake enhance the home's tranquil setting. The main level also hosts two generously sized bedrooms and a full bath. Upstairs, the primary suite is a private sanctuary, complete with a vaulted ceiling, built-ins for extra storage, and a luxurious ensuite bath featuring a double vanity, a spacious walk-in shower, and a soaking tub beneath a vaulted ceiling. A large walk-in closet provides ample storage, and a private screened porch off the suite offers a serene retreat. An additional bedroom with an ensuite bath is located on this level. The basement level - completed in the Spring of 2024 - is a true entertainment haven, boasting a state-of-the-art soundproof theater room with surround sound, flex space, and ample room for expansion or storage. Outside, enjoy stunning lake views from your private dock, perfect for fishing, relaxing, or launching a kayak. For those in need of extra workspace, a brand-new 680 sq. ft. shop, completed in Fall 2024, offers endless possibilities. A newer metal roof provides durability and peace of mind, while the freshly painted exterior enhances curb appeal. This unique home is a rare gem, offering contemporary elegance, unbeatable views, and endless possibilities. Experience the best of Hawks Landing—schedule your private tour today!
Home Details
Home Type
- Single Family
Est. Annual Taxes
- $4,269
Year Built
- Built in 1994
Lot Details
- Lake Front
- Sloped Lot
HOA Fees
- $17 Monthly HOA Fees
Parking
- 2 Car Attached Garage
- Garage Door Opener
Home Design
- Contemporary Architecture
- Masonite
Interior Spaces
- 2-Story Property
- Vaulted Ceiling
- 1 Fireplace
- Screened Porch
- Basement Fills Entire Space Under The House
Kitchen
- Convection Oven
- Kitchen Island
Flooring
- Wood
- Carpet
- Tile
- Vinyl
Bedrooms and Bathrooms
- 4 Bedrooms
- 3 Full Bathrooms
Outdoor Features
- Deck
Schools
- Oglethorpe County Elementary School
- Oglethorpe County Middle School
- Oglethorpe County High School
Utilities
- Cooling Available
- Heat Pump System
- Septic Tank
Community Details
- Hawks Landing Subdivision
Listing and Financial Details
- Assessor Parcel Number 047 004
Ownership History
Purchase Details
Home Financials for this Owner
Home Financials are based on the most recent Mortgage that was taken out on this home.Similar Homes in the area
Home Values in the Area
Average Home Value in this Area
Purchase History
| Date | Type | Sale Price | Title Company |
|---|---|---|---|
| Limited Warranty Deed | $618,606 | -- |
Property History
| Date | Event | Price | Change | Sq Ft Price |
|---|---|---|---|---|
| 04/21/2025 04/21/25 | Sold | $618,606 | +3.1% | $176 / Sq Ft |
| 03/22/2025 03/22/25 | Pending | -- | -- | -- |
| 03/13/2025 03/13/25 | For Sale | $599,900 | +53.8% | $171 / Sq Ft |
| 10/21/2019 10/21/19 | Sold | $390,000 | -13.3% | $130 / Sq Ft |
| 09/21/2019 09/21/19 | Pending | -- | -- | -- |
| 05/24/2019 05/24/19 | For Sale | $449,900 | -- | $150 / Sq Ft |
Tax History Compared to Growth
Tax History
| Year | Tax Paid | Tax Assessment Tax Assessment Total Assessment is a certain percentage of the fair market value that is determined by local assessors to be the total taxable value of land and additions on the property. | Land | Improvement |
|---|---|---|---|---|
| 2024 | $4,245 | $179,920 | $20,000 | $159,920 |
| 2023 | $4,564 | $179,920 | $20,000 | $159,920 |
Map
Source: Savannah Multi-List Corporation
MLS Number: CM1024283
APN: 047-004
- 38 Kathleen Ct
- 130 Blackthorn Rd
- 211 Blackthorn Rd
- 250 Jeremy Dr
- 224 Blackthorn Rd
- 342 Elizabeth Ct
- 398 Collier Church Rd
- 94 Pinewood Cir
- 0 Hargrove Lake Rd Unit 22730392
- 1423 Hargrove Lake Rd
- 418 Pine Ridge Cir
- 231 Pine Ridge Cir
- 2477 Shoal Creek Rd
- 23 Wood Bine Ln
- 25 Creek Haven Dr
- 16 White Oak Ct
- 57 Pleasant Ln
- 668 Forest Ln
- 220 Water Oak Ln
