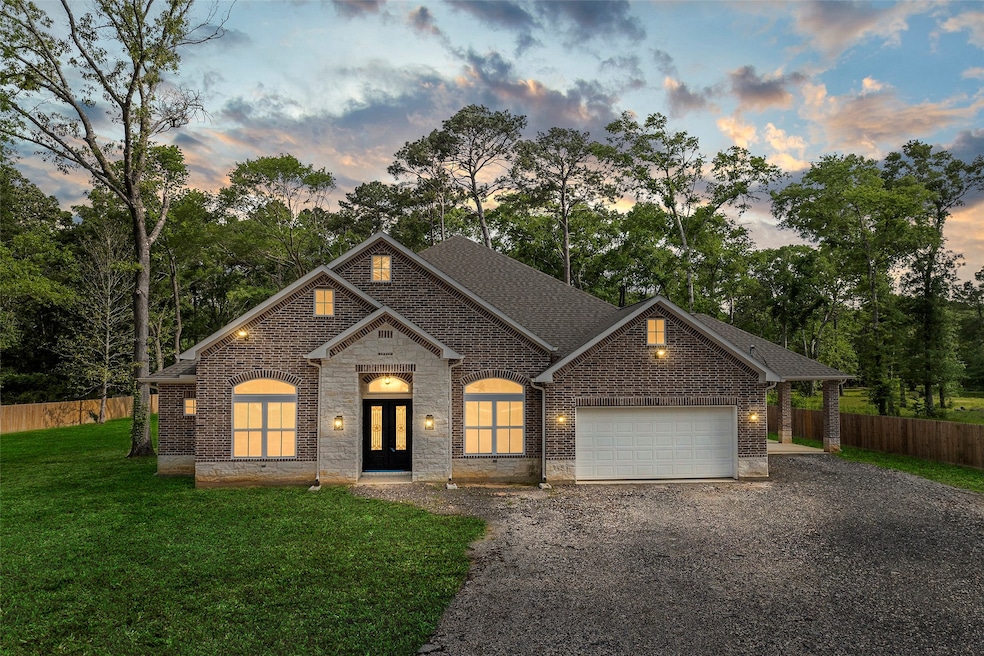
58 Hickory Ridge Dr Huffman, TX 77336
Estimated payment $4,039/month
Highlights
- New Construction
- Deck
- Outdoor Fireplace
- 1.23 Acre Lot
- Contemporary Architecture
- Hydromassage or Jetted Bathtub
About This Home
Multigenerational Luxury New Construction Home!!Low tax rate: 1.7824%. This unrestricted custom-built home features 4 bedrooms, 4.5 bathrooms, and a home office with high ceilings. The living area spans 3,476 sq ft and sits on a generous 1.23-acre lot. Designed with multigenerational living in mind, it includes two primary bedrooms, each with walk-in closets and built-in furniture—perfect for a mother-in-law suite. The property also includes an attached two-car garage and a porte-cochere accommodating two additional vehicles. Enjoy the expansive covered patio with a fireplace and outdoor kitchen, ideal for entertaining. The chef’s kitchen features a quartz island and a walk-in pantry, while energy-efficient double-pane windows enhance comfort and savings. You’ll fall in love with this stunning property—located outside the flood zone!
Home Details
Home Type
- Single Family
Est. Annual Taxes
- $1,146
Year Built
- Built in 2025 | New Construction
Lot Details
- 1.23 Acre Lot
- Lot Dimensions are 360x150
- North Facing Home
- Back Yard Fenced
- Cleared Lot
Parking
- 2 Car Attached Garage
- 2 Attached Carport Spaces
Home Design
- Contemporary Architecture
- Split Level Home
- Brick Exterior Construction
- Slab Foundation
- Composition Roof
Interior Spaces
- 3,476 Sq Ft Home
- 1-Story Property
- Crown Molding
- High Ceiling
- Ceiling Fan
- 2 Fireplaces
- Electric Fireplace
- Entrance Foyer
- Family Room Off Kitchen
- Living Room
- Breakfast Room
- Dining Room
- Home Office
- Utility Room
- Washer and Electric Dryer Hookup
- Tile Flooring
Kitchen
- Walk-In Pantry
- Double Oven
- Free-Standing Range
- Microwave
- Dishwasher
- Kitchen Island
- Disposal
Bedrooms and Bathrooms
- 4 Bedrooms
- En-Suite Primary Bedroom
- Double Vanity
- Single Vanity
- Hydromassage or Jetted Bathtub
- Separate Shower
Eco-Friendly Details
- Energy-Efficient Windows with Low Emissivity
Outdoor Features
- Deck
- Covered Patio or Porch
- Outdoor Fireplace
- Outdoor Kitchen
Schools
- Falcon Ridge Elementary School
- Huffman Middle School
- Hargrave High School
Utilities
- Central Heating and Cooling System
- Well
- Aerobic Septic System
Community Details
- Built by Ananias Vences
- Huffman Hills Sec 02 U/R Subdivision
Map
Home Values in the Area
Average Home Value in this Area
Tax History
| Year | Tax Paid | Tax Assessment Tax Assessment Total Assessment is a certain percentage of the fair market value that is determined by local assessors to be the total taxable value of land and additions on the property. | Land | Improvement |
|---|---|---|---|---|
| 2024 | $1,146 | $64,295 | $64,295 | -- |
| 2023 | $1,146 | $64,295 | $64,295 | $0 |
| 2022 | $681 | $38,129 | $37,505 | $624 |
| 2021 | $766 | $38,129 | $37,505 | $624 |
| 2020 | $694 | $32,771 | $32,147 | $624 |
| 2019 | $700 | $0 | $0 | $0 |
| 2018 | $234 | $16,698 | $16,074 | $624 |
| 2017 | $357 | $16,698 | $16,074 | $624 |
| 2016 | $357 | $16,698 | $16,074 | $624 |
| 2015 | $361 | $16,698 | $16,074 | $624 |
| 2014 | $361 | $16,921 | $16,074 | $847 |
Property History
| Date | Event | Price | Change | Sq Ft Price |
|---|---|---|---|---|
| 08/25/2025 08/25/25 | Pending | -- | -- | -- |
| 08/11/2025 08/11/25 | Price Changed | $725,000 | 0.0% | $209 / Sq Ft |
| 08/11/2025 08/11/25 | For Sale | $725,000 | +4.3% | $209 / Sq Ft |
| 07/28/2025 07/28/25 | Off Market | -- | -- | -- |
| 07/19/2025 07/19/25 | Price Changed | $695,000 | -4.1% | $200 / Sq Ft |
| 07/01/2025 07/01/25 | Price Changed | $725,000 | -5.2% | $209 / Sq Ft |
| 06/21/2025 06/21/25 | Price Changed | $765,000 | -1.3% | $220 / Sq Ft |
| 06/07/2025 06/07/25 | For Sale | $775,000 | -- | $223 / Sq Ft |
Purchase History
| Date | Type | Sale Price | Title Company |
|---|---|---|---|
| Warranty Deed | -- | None Listed On Document | |
| Vendors Lien | -- | Texas American Title Company |
Mortgage History
| Date | Status | Loan Amount | Loan Type |
|---|---|---|---|
| Previous Owner | $147,682 | Purchase Money Mortgage |
Similar Homes in Huffman, TX
Source: Houston Association of REALTORS®
MLS Number: 82481274
APN: 1142890000106
- 59 Short Leaf Dr
- 72 Oak Leaf Dr
- 78 Oak Leaf Dr
- 00 Huffman Cleveland Rd
- 0 Huffman Cleveland Rd
- 82 E Pine Dr
- 31313 Kingsley Pines Dr
- 79 E Pine Dr
- 1040 Gazing Pine St
- 1131 Longleaf Pine St
- 3319 Trent Rd
- 1029 Gazing Pine St
- 1113 Longleaf Pine St
- 3603 Trent Rd
- 1017 Gazing Pine St
- 2949 Hargrave Rd
- 1028 Exotic Pine St
- 1018 Exotic Pine St
- 1239 Peter Pine St
- 1216 Peter Pine St






