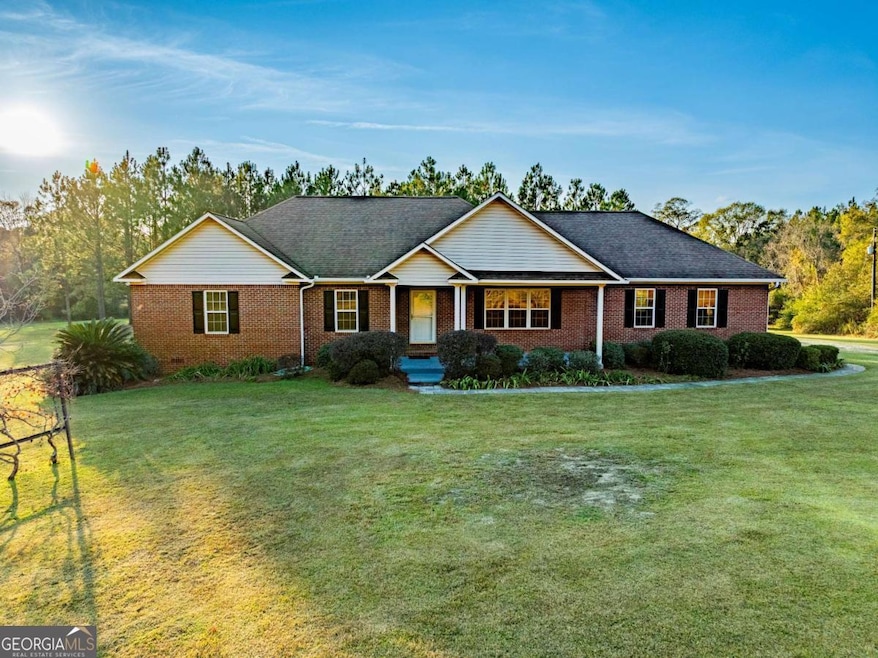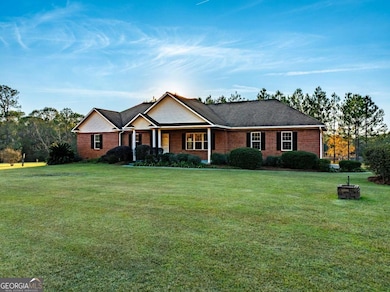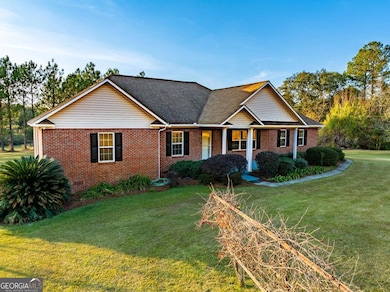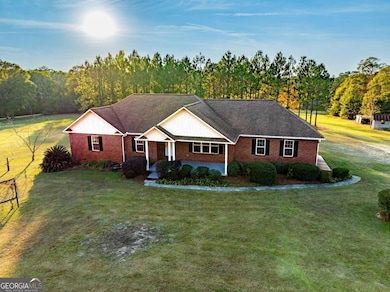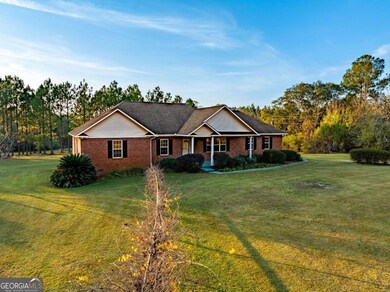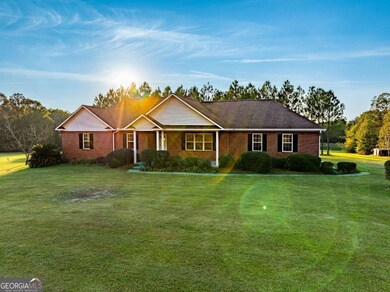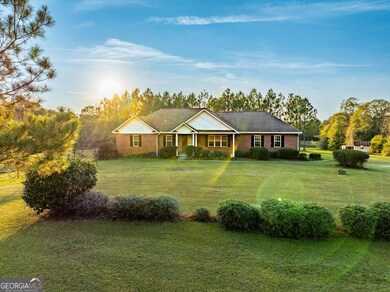58 Honeysuckle Ln Tifton, GA 31794
Estimated payment $1,861/month
Highlights
- Deck
- No HOA
- Laundry Room
- Ranch Style House
- Porch
- Accessible Approach with Ramp
About This Home
Experience peaceful country living on 5 beautiful hilltop acres at the end of a quiet dirt lane. This 2006 brick home offers privacy, space, and comfort with fruit trees, grape vines, and a serene pond view from the backyard. A large concrete slab is already in place-perfect for a future workshop. The welcoming front porch opens into a spacious family room with 10-ft ceilings and an easy flow into the large dining area. The galley kitchen connects to the laundry room and oversized two-car garage. The split floor plan includes two extra-large guest bedrooms and a hall bath, while the primary suite offers wide doorways and a zero-entry shower for long-term accessibility. Fresh paint in the main living areas and brand-new flooring run throughout, with 9-ft ceilings in all bedrooms. Enjoy peaceful views, privacy, and room to grow-this unique property is a must-see!
Listing Agent
Coldwell Banker Active Real Estate License #248321 Listed on: 11/21/2025

Home Details
Home Type
- Single Family
Est. Annual Taxes
- $2,301
Year Built
- Built in 2006 | Remodeled
Lot Details
- 5 Acre Lot
Parking
- 2 Car Garage
Home Design
- Ranch Style House
- Traditional Architecture
- Brick Exterior Construction
- Brick Frame
- Composition Roof
Interior Spaces
- Ceiling Fan
- Crawl Space
Kitchen
- Microwave
- Dishwasher
Flooring
- Tile
- Vinyl
Bedrooms and Bathrooms
- 3 Main Level Bedrooms
- 2 Full Bathrooms
Laundry
- Laundry Room
- Dryer
- Washer
Accessible Home Design
- Accessible Full Bathroom
- Roll-in Shower
- Accessible Approach with Ramp
Outdoor Features
- Deck
- Porch
Schools
- Charles Spencer Elementary School
- Northeast Middle School
- Tift County High School
Utilities
- Central Heating and Cooling System
- Heat Pump System
- Well
- Electric Water Heater
- Septic Tank
- Cable TV Available
Community Details
- No Home Owners Association
Listing and Financial Details
- Tax Lot 408
Map
Home Values in the Area
Average Home Value in this Area
Tax History
| Year | Tax Paid | Tax Assessment Tax Assessment Total Assessment is a certain percentage of the fair market value that is determined by local assessors to be the total taxable value of land and additions on the property. | Land | Improvement |
|---|---|---|---|---|
| 2024 | $3,128 | $105,469 | $11,054 | $94,415 |
| 2023 | $1,902 | $64,093 | $8,800 | $55,293 |
| 2022 | $1,902 | $64,093 | $8,800 | $55,293 |
| 2021 | $1,914 | $64,093 | $8,800 | $55,293 |
| 2020 | $1,950 | $64,093 | $8,800 | $55,293 |
| 2019 | $1,946 | $64,093 | $8,800 | $55,293 |
| 2018 | $1,943 | $64,093 | $8,800 | $55,293 |
| 2017 | $1,952 | $64,093 | $8,800 | $55,293 |
| 2016 | $1,954 | $64,093 | $8,800 | $55,293 |
| 2015 | -- | $64,093 | $8,800 | $55,293 |
| 2014 | -- | $64,093 | $8,800 | $55,293 |
| 2013 | -- | $0 | $0 | $0 |
Property History
| Date | Event | Price | List to Sale | Price per Sq Ft |
|---|---|---|---|---|
| 11/21/2025 11/21/25 | For Sale | $315,900 | -- | -- |
Purchase History
| Date | Type | Sale Price | Title Company |
|---|---|---|---|
| Deed | $28,000 | -- |
Source: Georgia MLS
MLS Number: 10647749
APN: 0085-013 01
- 0 Baker Rd
- 21 Brookfield-Lenox Rd
- 2635 Brookfield-Lenox Rd
- 720 Vanceville County Line Rd
- 3365 Chula Brookfield Rd
- 287 Brookfield Nashville Rd
- 69 Branch Ln
- 39 Paradise Lake Rd
- 5 Paradise Lake Rd
- 273 Vanceville County Line Rd
- 2066 U S 82
- 0 E 0 Hwy 125 S
- 406 Old Brookfield Rd E
- 194 Lower Brookfield Rd
- 350 Copeland Rd
- 2242 U S 82
- 395 Harris St
- Tract 4 Harold Tyson Rd
- Tract 5 Harold Tyson Rd
- Tract 5 Jehu Tyson Rd
- 549 Osprey Cir
- 68 Richards Dr
- 1510 Coley Ave
- 210 W 8th St Unit 1
- 364 Elizabeth Cir
- 2800 Tift Ave N
- 715 12th St W
- 402 22nd St W
- 1665 Carpenter Rd S
- 1644 Carpenter Rd S
- 2780 Eb Hamilton Dr
- 2819 Rainwater Rd
- 101 Oak Forest Ln
- 208 Zoey Way
- 2854 Eb Hamilton Dr
- 912 Thomas St
- 1220 Poplar Ave
- 1223 Poplar Ave Unit A
- 1223 Poplar Ave
- 2114 Windsor Ave
