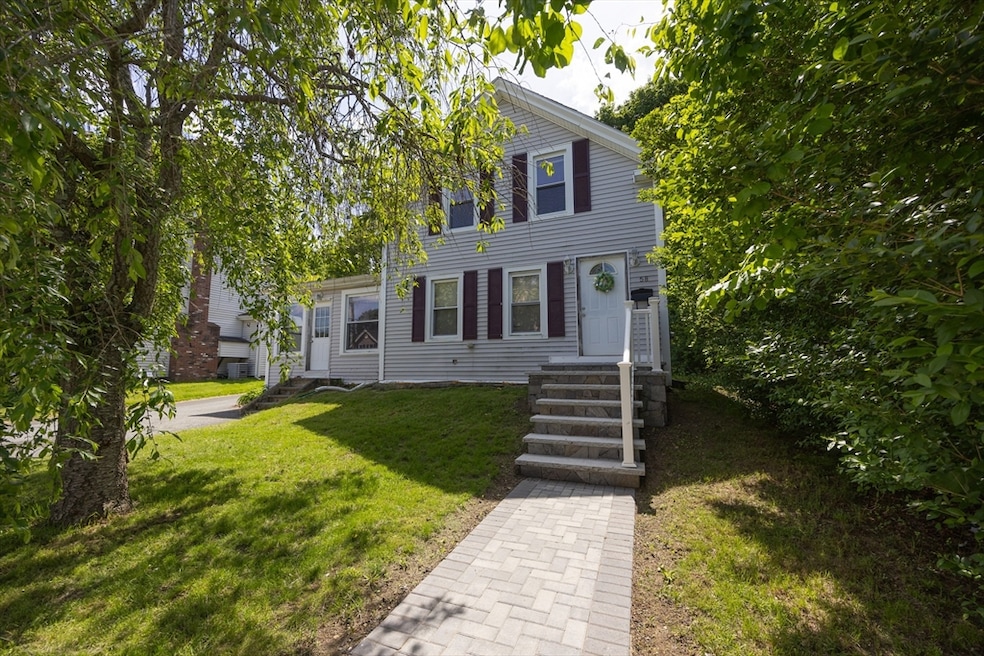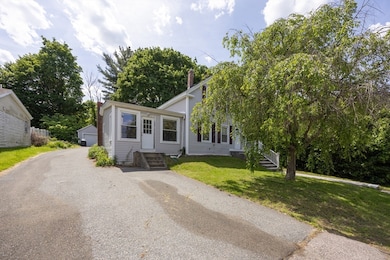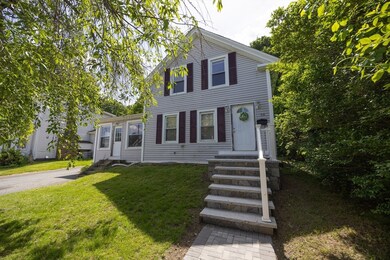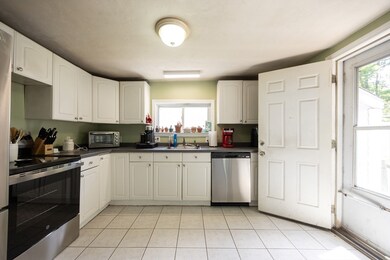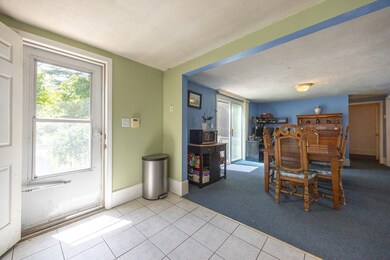
58 Howland St Marlborough, MA 01752
Estimated payment $2,789/month
Highlights
- Medical Services
- Colonial Architecture
- Property is near public transit
- Open Floorplan
- Deck
- Wood Flooring
About This Home
This charming and conveniently located 7-room Colonial home offers comfort and versatility. Situated on a spacious, level 0.22-acre lot, it boasts a bright and airy kitchen with white cabinetry and stainless appliances. The family room features a slider leading to a wood deck, providing a picturesque view of the backyard adorned with beautiful flowers. The step-down living room offers a welcoming entry for guests, while the flexible floor plan includes a first-floor bedroom across from a full bath. The full bath also houses a washer and dryer for added convenience. Upstairs, you'll find 3 bedrooms, with the smallest ideal for an office or nursery. This home is surrounded by vibrant city amenities. Easy access to downtown, , Coffee Loft, ARRT Trail, Marlborough Hospital, Senior Center, & Ward Park. You'll be close to restaurants, shops, public transportation, and major highways including I-290, I-495, and Routes 20, 62, OPEN HOUSE SUNDAIY,JUNE 8,1:00-3:00
Home Details
Home Type
- Single Family
Est. Annual Taxes
- $4,158
Year Built
- Built in 1895
Lot Details
- 9,742 Sq Ft Lot
- Level Lot
- Property is zoned Res RB
Parking
- 1 Car Detached Garage
- Open Parking
Home Design
- Colonial Architecture
- Stone Foundation
- Frame Construction
- Shingle Roof
- Radon Mitigation System
Interior Spaces
- 1,358 Sq Ft Home
- Open Floorplan
- Light Fixtures
- Insulated Windows
- Sliding Doors
- Insulated Doors
- Home Office
- Home Security System
Kitchen
- Range
- Dishwasher
- Stainless Steel Appliances
- Solid Surface Countertops
Flooring
- Wood
- Wall to Wall Carpet
- Ceramic Tile
- Vinyl
Bedrooms and Bathrooms
- 3 Bedrooms
- Primary Bedroom on Main
- 1 Full Bathroom
- Bidet
Laundry
- Laundry on main level
- Washer and Electric Dryer Hookup
Unfinished Basement
- Interior and Exterior Basement Entry
- Block Basement Construction
Outdoor Features
- Bulkhead
- Deck
- Outdoor Storage
- Rain Gutters
Schools
- Goodnow Elementary School
- Whitcomb/Amsa Middle School
- Mhs/Amsa/Avtech High School
Utilities
- Window Unit Cooling System
- 2 Heating Zones
- Heating System Uses Natural Gas
- Baseboard Heating
- 200+ Amp Service
- Gas Water Heater
- High Speed Internet
- Cable TV Available
Additional Features
- Energy-Efficient Thermostat
- Property is near public transit
Listing and Financial Details
- Tax Block 005
- Assessor Parcel Number M:069 B:005 L:000,614107
Community Details
Overview
- No Home Owners Association
Amenities
- Medical Services
- Shops
Recreation
- Park
- Jogging Path
- Bike Trail
Map
Home Values in the Area
Average Home Value in this Area
Tax History
| Year | Tax Paid | Tax Assessment Tax Assessment Total Assessment is a certain percentage of the fair market value that is determined by local assessors to be the total taxable value of land and additions on the property. | Land | Improvement |
|---|---|---|---|---|
| 2025 | $4,158 | $421,700 | $207,400 | $214,300 |
| 2024 | $3,981 | $388,800 | $188,500 | $200,300 |
| 2023 | $4,252 | $368,500 | $150,100 | $218,400 |
| 2022 | $4,217 | $321,400 | $143,000 | $178,400 |
| 2021 | $6,852 | $289,900 | $116,500 | $173,400 |
| 2020 | $3,892 | $274,500 | $113,500 | $161,000 |
| 2019 | $6,551 | $269,700 | $111,200 | $158,500 |
| 2018 | $8,967 | $230,800 | $88,500 | $142,300 |
| 2017 | $3,108 | $202,900 | $87,800 | $115,100 |
| 2016 | $3,028 | $197,400 | $87,800 | $109,600 |
| 2015 | $3,094 | $196,300 | $89,900 | $106,400 |
Property History
| Date | Event | Price | Change | Sq Ft Price |
|---|---|---|---|---|
| 06/14/2025 06/14/25 | Pending | -- | -- | -- |
| 06/13/2025 06/13/25 | Price Changed | $449,000 | -10.0% | $331 / Sq Ft |
| 06/01/2025 06/01/25 | For Sale | $499,000 | -- | $367 / Sq Ft |
Purchase History
| Date | Type | Sale Price | Title Company |
|---|---|---|---|
| Deed | -- | -- | |
| Deed | $275,000 | -- | |
| Deed | $233,000 | -- | |
| Deed | $133,900 | -- |
Mortgage History
| Date | Status | Loan Amount | Loan Type |
|---|---|---|---|
| Previous Owner | $266,750 | Purchase Money Mortgage | |
| Previous Owner | $8,250 | No Value Available | |
| Previous Owner | $207,000 | No Value Available | |
| Previous Owner | $184,700 | Purchase Money Mortgage | |
| Previous Owner | $100,000 | Purchase Money Mortgage |
Similar Homes in Marlborough, MA
Source: MLS Property Information Network (MLS PIN)
MLS Number: 73383320
APN: MARL-000069-000005
- 73 Howland St
- 36 Chestnut St
- 110 Pleasant St Unit 208
- 176 Mechanic St
- 14 Boudreau Ave
- 63 W Main St
- 27 Jefferson St
- 27 Jefferson St Unit 204
- 272 Lincoln St Unit 101
- 272 Lincoln St Unit 302
- 272 Lincoln St Unit 203
- 272 Lincoln St Unit 104
- 272 Lincoln St Unit 304
- 272 Lincoln St Unit 204
- 272 Lincoln St Unit 303
- 272 Lincoln St Unit 202
- 272 Lincoln St Unit 201
- 202 Elm St
- 265 Mechanic St
- 270 Main St
