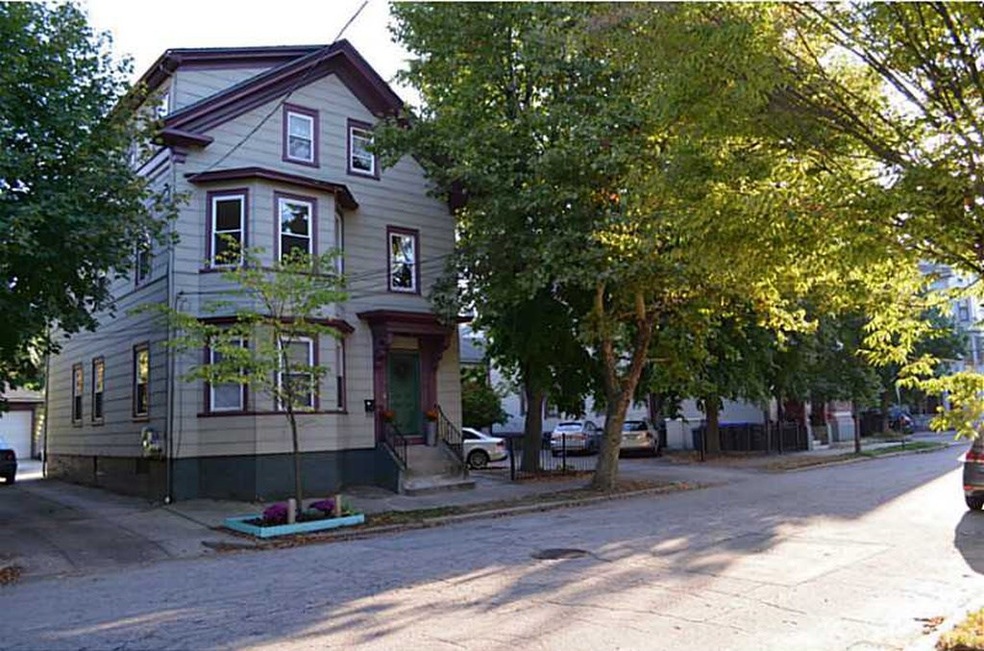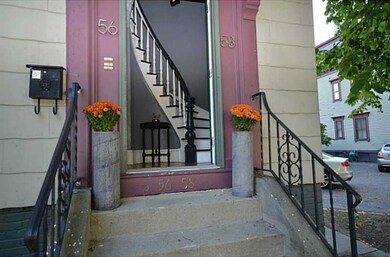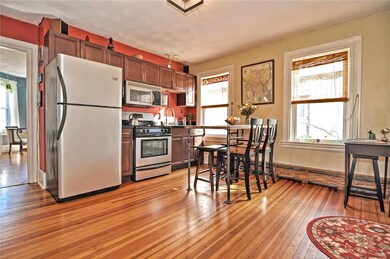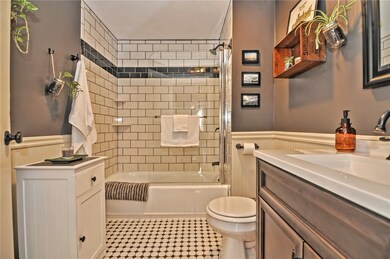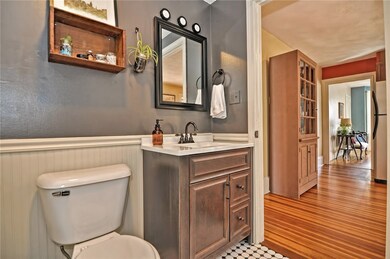
58 Hudson St Unit 2 Providence, RI 02909
West End NeighborhoodHighlights
- Wood Flooring
- Window Unit Cooling System
- Patio
- Recreation Facilities
- Bathtub with Shower
- 4-minute walk to Dexter Training Ground Park
About This Home
As of October 2020Beautiful 2 bed 1 bath condo in the heart of the Armory Neighborhood. Hardwood floors throughout, recently updated bathroom (2017); hot water heater (2014); roof (2013); kitchen/appliances (2012); replacement windows. Custom carpentry/woodwork/doors, ample storage, and off-street assigned parking. Tranquil outdoor patio space and garden with flowers and raised beds. Extremely walkable: Farmer's Market every Thursday night in the summer, Dexter Park, bike rental station, WBNA neighborhood association, close to MANY bars, restaurants, and coffee shops, gym and yoga studio. Convenient commuting location close to highways, train station, and 5-minute drive to downtown.
Last Agent to Sell the Property
Re/Max Real Estate Center License #REB.0014871 Listed on: 03/12/2019

Property Details
Home Type
- Condominium
Est. Annual Taxes
- $1,626
Year Built
- Built in 1900
HOA Fees
- $250 Monthly HOA Fees
Home Design
- Brick Foundation
- Plaster
Interior Spaces
- 900 Sq Ft Home
- 1-Story Property
- Laundry Room
Kitchen
- Oven
- Range
Flooring
- Wood
- Ceramic Tile
Bedrooms and Bathrooms
- 2 Bedrooms
- 1 Full Bathroom
- Bathtub with Shower
Unfinished Basement
- Basement Fills Entire Space Under The House
- Interior Basement Entry
Parking
- 1 Parking Space
- No Garage
- Assigned Parking
Utilities
- Window Unit Cooling System
- Heating System Uses Gas
- Baseboard Heating
- 100 Amp Service
- Gas Water Heater
- Cable TV Available
Additional Features
- Patio
- Property near a hospital
Listing and Financial Details
- Tax Lot 61
- Assessor Parcel Number 58HUDSONST2PROV
Community Details
Overview
- 6 Units
Amenities
- Shops
- Public Transportation
Recreation
- Recreation Facilities
Pet Policy
- Pets Allowed
Ownership History
Purchase Details
Home Financials for this Owner
Home Financials are based on the most recent Mortgage that was taken out on this home.Purchase Details
Home Financials for this Owner
Home Financials are based on the most recent Mortgage that was taken out on this home.Purchase Details
Home Financials for this Owner
Home Financials are based on the most recent Mortgage that was taken out on this home.Purchase Details
Home Financials for this Owner
Home Financials are based on the most recent Mortgage that was taken out on this home.Similar Homes in the area
Home Values in the Area
Average Home Value in this Area
Purchase History
| Date | Type | Sale Price | Title Company |
|---|---|---|---|
| Warranty Deed | $197,000 | None Available | |
| Warranty Deed | $169,000 | -- | |
| Warranty Deed | $86,900 | -- | |
| Deed | $130,000 | -- |
Mortgage History
| Date | Status | Loan Amount | Loan Type |
|---|---|---|---|
| Open | $172,000 | New Conventional | |
| Previous Owner | $152,100 | Purchase Money Mortgage | |
| Previous Owner | $25,000 | Credit Line Revolving | |
| Previous Owner | $83,750 | New Conventional | |
| Previous Owner | $85,000 | Purchase Money Mortgage |
Property History
| Date | Event | Price | Change | Sq Ft Price |
|---|---|---|---|---|
| 10/30/2020 10/30/20 | Sold | $197,000 | -1.5% | $219 / Sq Ft |
| 09/30/2020 09/30/20 | Pending | -- | -- | -- |
| 09/04/2020 09/04/20 | For Sale | $199,900 | +18.3% | $222 / Sq Ft |
| 05/15/2019 05/15/19 | Sold | $169,000 | +2.5% | $188 / Sq Ft |
| 04/15/2019 04/15/19 | Pending | -- | -- | -- |
| 03/12/2019 03/12/19 | For Sale | $164,900 | +89.8% | $183 / Sq Ft |
| 06/05/2015 06/05/15 | Sold | $86,900 | -37.5% | $97 / Sq Ft |
| 05/06/2015 05/06/15 | Pending | -- | -- | -- |
| 10/03/2014 10/03/14 | For Sale | $139,000 | -- | $154 / Sq Ft |
Tax History Compared to Growth
Tax History
| Year | Tax Paid | Tax Assessment Tax Assessment Total Assessment is a certain percentage of the fair market value that is determined by local assessors to be the total taxable value of land and additions on the property. | Land | Improvement |
|---|---|---|---|---|
| 2024 | $3,984 | $217,100 | $0 | $217,100 |
| 2023 | $3,984 | $217,100 | $0 | $217,100 |
| 2022 | $2,125 | $217,100 | $0 | $217,100 |
| 2021 | $1,490 | $101,100 | $0 | $101,100 |
| 2020 | $2,483 | $101,100 | $0 | $101,100 |
| 2019 | $1,490 | $101,100 | $0 | $101,100 |
| 2018 | $2,765 | $86,500 | $0 | $86,500 |
| 2017 | $2,765 | $86,500 | $0 | $86,500 |
| 2016 | $2,765 | $86,500 | $0 | $86,500 |
| 2015 | $2,708 | $81,800 | $0 | $81,800 |
| 2014 | $2,761 | $81,800 | $0 | $81,800 |
| 2013 | -- | $81,800 | $0 | $81,800 |
Agents Affiliated with this Home
-
M
Seller's Agent in 2020
Michael Anselmo
Media Realty LLC
(401) 340-9558
1 in this area
19 Total Sales
-

Buyer Co-Listing Agent in 2020
Carla Zimmerman
LPT Realty
(401) 489-8452
1 in this area
66 Total Sales
-

Seller's Agent in 2019
Gil Campos
Re/Max Real Estate Center
(508) 964-5600
1 in this area
140 Total Sales
-
J
Seller's Agent in 2015
Jonathan George
Zen Real Estate Group
Map
Source: State-Wide MLS
MLS Number: 1217061
APN: PROV-360061-000000-000002
