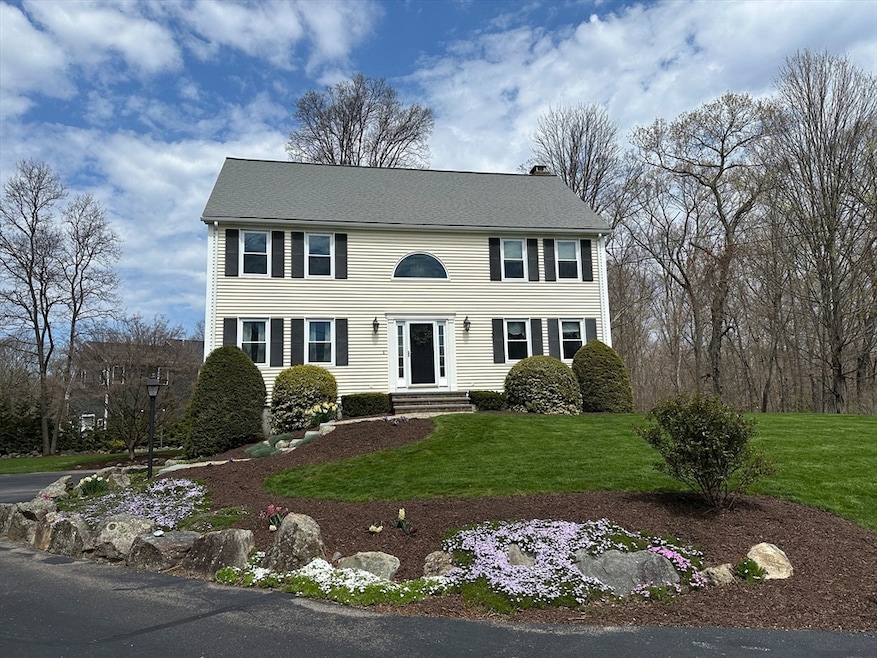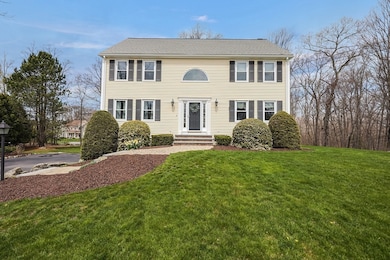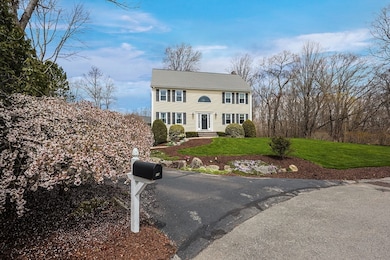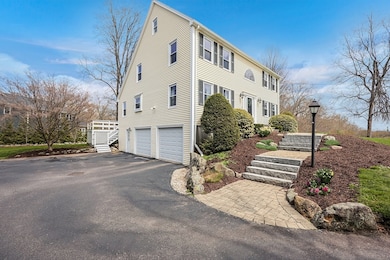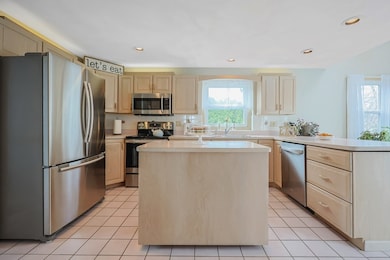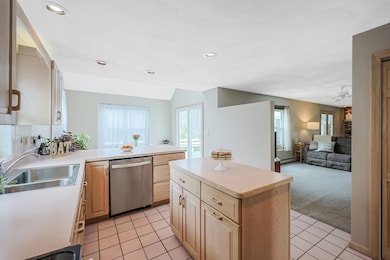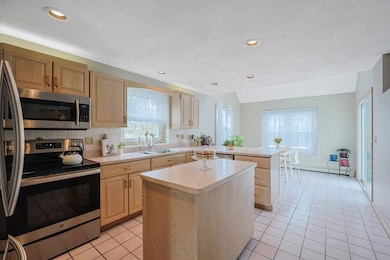
58 John j Grimaldi Dr North Attleboro, MA 02760
Estimated payment $4,605/month
Highlights
- Golf Course Community
- Open Floorplan
- Deck
- Community Stables
- Colonial Architecture
- Property is near public transit
About This Home
This Custom Colonial sits at the end of a serene cul-de-sac surrounded by beautiful, mature landscaping. Warm natural lighting floods the home thru newer Harvey windows (2018), and an updated energy--efficient heating & cooling will be huge benefits to you. Two bump out areas extend the kitchen and provides a sun rm.ideal for morning coffee.The oversized fam. rm. is highlighted by a custom crown-shaped hearth. Pocket doors service the liv.rm. currently used as an office. The primary bedrm includes a juliet balcony, vaulted ceilings,walk in closets and jetted tub and shower. A finished flex room in the lowest level is complimented by a garage and ample storage areas. Town water, sewer, electrical & natural gas are sought-after economical utilities. Minutes to highways,schools,highways & MBTA .
Home Details
Home Type
- Single Family
Est. Annual Taxes
- $7,215
Year Built
- Built in 1989
Lot Details
- 0.44 Acre Lot
- Property fronts an easement
- Cul-De-Sac
- Street terminates at a dead end
- Wooded Lot
- Property is zoned SR
Parking
- 2 Car Attached Garage
- Parking Storage or Cabinetry
- Workshop in Garage
- Garage Door Opener
- Driveway
- Open Parking
- Off-Street Parking
Home Design
- Colonial Architecture
- Frame Construction
- Shingle Roof
- Concrete Perimeter Foundation
Interior Spaces
- Open Floorplan
- Central Vacuum
- Chair Railings
- Cathedral Ceiling
- Ceiling Fan
- Skylights
- Recessed Lighting
- Light Fixtures
- Insulated Windows
- Pocket Doors
- Sliding Doors
- Family Room with Fireplace
- Dining Area
- Play Room
- Sun or Florida Room
- Storage
Kitchen
- Breakfast Bar
- Range
- Microwave
- Plumbed For Ice Maker
- Dishwasher
- Kitchen Island
Flooring
- Wood
- Parquet
- Wall to Wall Carpet
- Ceramic Tile
Bedrooms and Bathrooms
- 3 Bedrooms
- Primary bedroom located on second floor
- Walk-In Closet
- Double Vanity
- Bathtub with Shower
Laundry
- Laundry on main level
- Dryer
- Washer
Partially Finished Basement
- Basement Fills Entire Space Under The House
- Exterior Basement Entry
- Block Basement Construction
Eco-Friendly Details
- Energy-Efficient Thermostat
Outdoor Features
- Balcony
- Deck
- Separate Outdoor Workshop
- Rain Gutters
Location
- Property is near public transit
- Property is near schools
Utilities
- Central Air
- 1 Cooling Zone
- 3 Heating Zones
- Heating System Uses Natural Gas
- Baseboard Heating
- 200+ Amp Service
- Water Heater
Listing and Financial Details
- Tax Block 0461
Community Details
Recreation
- Golf Course Community
- Community Pool
- Park
- Community Stables
- Jogging Path
Additional Features
- No Home Owners Association
- Shops
Map
Home Values in the Area
Average Home Value in this Area
Tax History
| Year | Tax Paid | Tax Assessment Tax Assessment Total Assessment is a certain percentage of the fair market value that is determined by local assessors to be the total taxable value of land and additions on the property. | Land | Improvement |
|---|---|---|---|---|
| 2025 | $7,215 | $612,000 | $151,800 | $460,200 |
| 2024 | $7,188 | $622,900 | $151,800 | $471,100 |
| 2023 | $7,029 | $549,600 | $158,400 | $391,200 |
| 2022 | $6,560 | $470,900 | $151,800 | $319,100 |
| 2021 | $6,714 | $470,500 | $151,800 | $318,700 |
| 2020 | $6,620 | $461,300 | $151,800 | $309,500 |
| 2019 | $6,374 | $447,600 | $138,100 | $309,500 |
| 2018 | $5,728 | $429,400 | $138,100 | $291,300 |
| 2017 | $5,677 | $429,400 | $138,100 | $291,300 |
| 2016 | $5,566 | $421,000 | $160,100 | $260,900 |
| 2015 | $5,416 | $412,200 | $166,700 | $245,500 |
| 2014 | $5,186 | $391,700 | $146,200 | $245,500 |
Property History
| Date | Event | Price | Change | Sq Ft Price |
|---|---|---|---|---|
| 07/30/2025 07/30/25 | Pending | -- | -- | -- |
| 07/09/2025 07/09/25 | Price Changed | $724,900 | -3.3% | $293 / Sq Ft |
| 06/10/2025 06/10/25 | Price Changed | $749,900 | -2.2% | $303 / Sq Ft |
| 05/16/2025 05/16/25 | Price Changed | $767,000 | -0.1% | $310 / Sq Ft |
| 04/23/2025 04/23/25 | For Sale | $767,500 | -- | $310 / Sq Ft |
Purchase History
| Date | Type | Sale Price | Title Company |
|---|---|---|---|
| Deed | $224,000 | -- | |
| Deed | $210,500 | -- | |
| Deed | $229,000 | -- |
Mortgage History
| Date | Status | Loan Amount | Loan Type |
|---|---|---|---|
| Open | $140,000 | No Value Available | |
| Closed | $179,200 | No Value Available | |
| Closed | $201,600 | Purchase Money Mortgage | |
| Previous Owner | $145,000 | Purchase Money Mortgage |
Similar Homes in the area
Source: MLS Property Information Network (MLS PIN)
MLS Number: 73363855
APN: NATT-000021-000461
