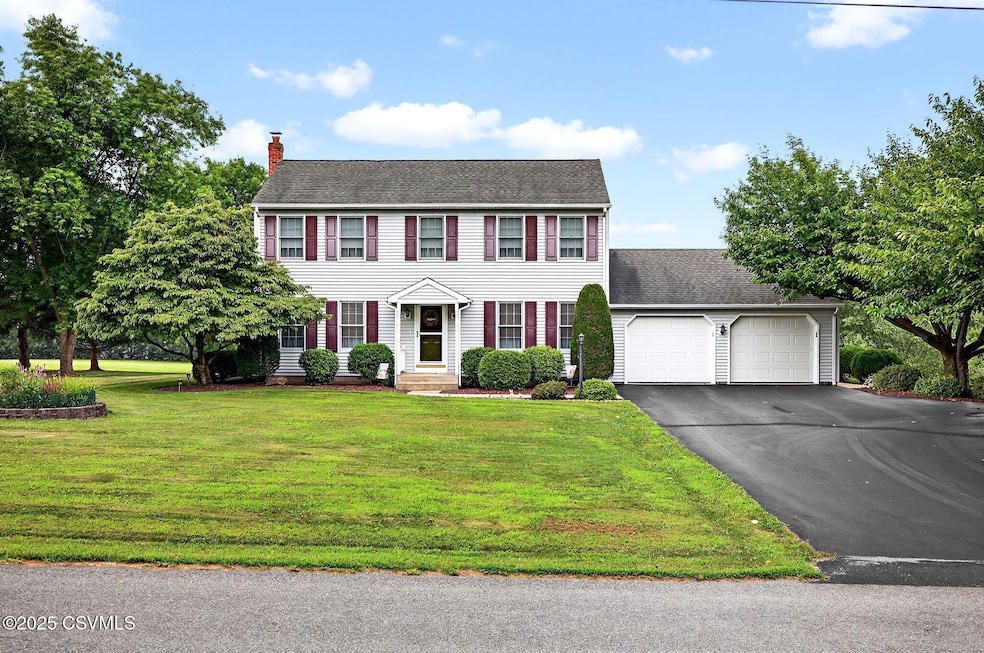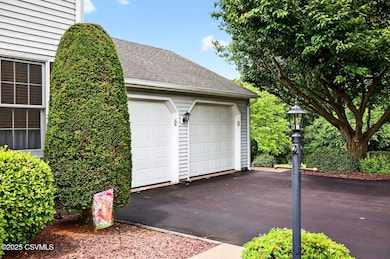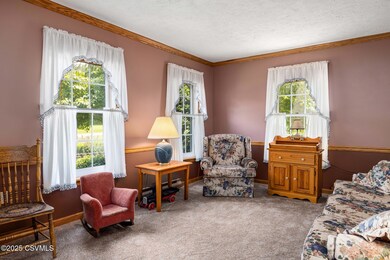
58 Kennedy Rd Catawissa, PA 17820
Estimated payment $2,465/month
Highlights
- Spa
- Deck
- Sun or Florida Room
- 3.07 Acre Lot
- Wood Burning Stove
- No HOA
About This Home
If you've been dreaming of a little more space and a lot more peace, this 4 bedroom, 2.5 bath home on 3+ country acres in the Southern School District might be just what you're looking for.
This two-story home has plenty of charm and room to grow, including a partially finished basement with a wood/coal-burning stove and a great workshop space for your hobbies or projects. Love to relax? Step into the sunroom with an indoor hot tub while you take in gorgeous views.
Outside, you'll find composite decks perfect for enjoying sunsets, plus blueberry bushes that come back year after year. Whether you're looking for quiet country living, space to garden, or just a place to spread out, this property has it.
Listing Agent
BERKSHIRE HATHAWAY HOMESERVICES HODRICK REALTY-DANV License #RS364290 Listed on: 08/14/2025
Home Details
Home Type
- Single Family
Est. Annual Taxes
- $4,348
Year Built
- Built in 1988
Lot Details
- 3.07 Acre Lot
Home Design
- Block Foundation
- Frame Construction
- Shingle Roof
- Asphalt Roof
- Vinyl Construction Material
Interior Spaces
- 2,090 Sq Ft Home
- 2-Story Property
- Ceiling Fan
- Wood Burning Stove
- Insulated Windows
- Window Treatments
- Family Room
- Living Room
- Dining Room
- Sun or Florida Room
- Storm Doors
- Property Views
Kitchen
- Range
- Dishwasher
Bedrooms and Bathrooms
- 4 Bedrooms
- Primary bedroom located on second floor
- Walk-In Closet
Laundry
- Laundry Room
- Dryer
- Washer
Partially Finished Basement
- Heated Basement
- Interior and Exterior Basement Entry
Parking
- 2 Car Attached Garage
- Garage Door Opener
Outdoor Features
- Spa
- Deck
- Shed
Utilities
- Window Unit Cooling System
- Coal Stove
- Electric Baseboard Heater
- Underground Utilities
- 200+ Amp Service
- Well
- Water Softener
Community Details
- No Home Owners Association
Listing and Financial Details
- Assessor Parcel Number 13 14 00904
Map
Home Values in the Area
Average Home Value in this Area
Tax History
| Year | Tax Paid | Tax Assessment Tax Assessment Total Assessment is a certain percentage of the fair market value that is determined by local assessors to be the total taxable value of land and additions on the property. | Land | Improvement |
|---|---|---|---|---|
| 2025 | $4,348 | $56,183 | $0 | $0 |
| 2024 | $4,289 | $56,183 | $7,515 | $48,668 |
| 2023 | $3,951 | $56,183 | $7,515 | $48,668 |
| 2022 | $3,961 | $56,183 | $7,515 | $48,668 |
| 2021 | $3,894 | $56,183 | $7,515 | $48,668 |
| 2020 | $3,754 | $56,183 | $7,515 | $48,668 |
| 2019 | $3,668 | $56,183 | $7,515 | $48,668 |
| 2018 | $3,629 | $56,183 | $7,515 | $48,668 |
| 2017 | $3,409 | $56,183 | $7,515 | $48,668 |
| 2016 | -- | $56,183 | $7,515 | $48,668 |
| 2015 | -- | $56,183 | $7,515 | $48,668 |
| 2014 | -- | $56,183 | $7,515 | $48,668 |
Property History
| Date | Event | Price | Change | Sq Ft Price |
|---|---|---|---|---|
| 08/18/2025 08/18/25 | Pending | -- | -- | -- |
| 08/14/2025 08/14/25 | For Sale | $389,000 | 0.0% | $186 / Sq Ft |
| 07/22/2025 07/22/25 | Pending | -- | -- | -- |
| 07/18/2025 07/18/25 | For Sale | $389,000 | -- | $186 / Sq Ft |
Purchase History
| Date | Type | Sale Price | Title Company |
|---|---|---|---|
| Deed | $13,000 | -- |
Mortgage History
| Date | Status | Loan Amount | Loan Type |
|---|---|---|---|
| Open | $184,500 | Stand Alone Refi Refinance Of Original Loan | |
| Closed | $50,000 | Future Advance Clause Open End Mortgage | |
| Closed | $50,000 | Credit Line Revolving |
Similar Homes in Catawissa, PA
Source: Central Susquehanna Valley Board of REALTORS® MLS
MLS Number: 20-100803
APN: 13-14-009-04-000
- 114 Cemetery Hill Rd
- 75 Quaker Meeting House Rd
- 10 Shady Creekside Ln
- 28 Airport Rd
- 67 Center School Rd
- 268 Numidia Dr
- 30 Sunset Ln
- LOT #4 Old Reading Rd
- 0 Dog Leg Ln
- 1166 Numidia Dr
- LOT #2 Bear Gap Rd
- 217 Apple Blossom Ln
- 524 Mill St
- 631 Bear Gap Rd
- 110 Church St
- 0 Sycamore Dr Unit 20-98688
- 483 Evergreen Ln
- 122 Evergreen Ln
- 121 Evergreen Ln
- LOT #3 Old Reading Rd






