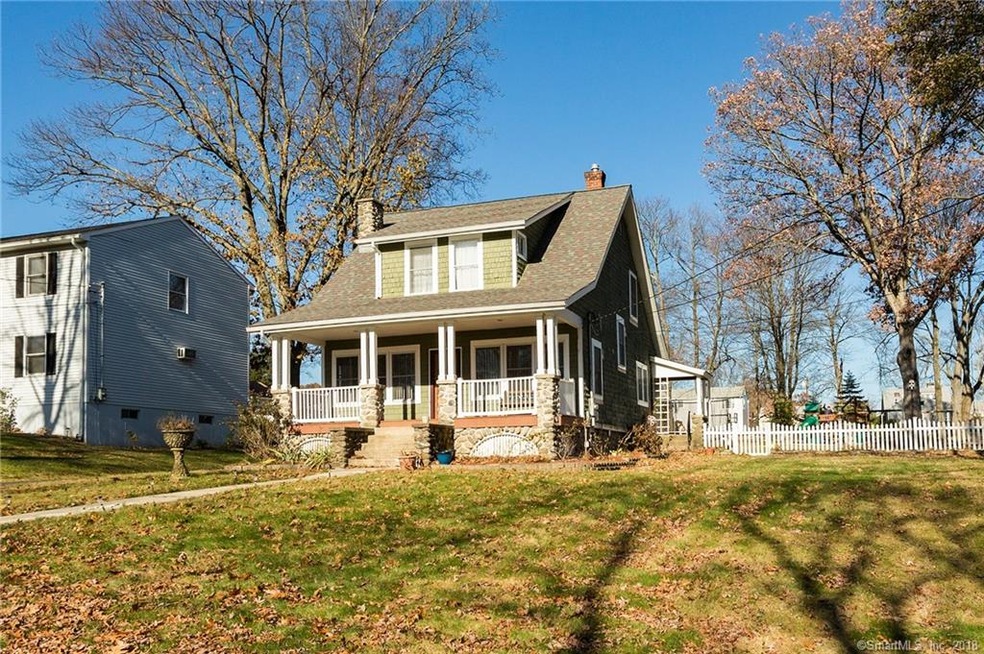
58 Larchmont Ave Waterbury, CT 06708
West End District NeighborhoodHighlights
- 0.46 Acre Lot
- Attic
- No HOA
- Cape Cod Architecture
- 1 Fireplace
- 1 Car Detached Garage
About This Home
As of May 2022Located on a large lot in a quiet neighborhood is this charming home. Here, you can enjoy the space and privacy of a property that comes with the benefit of little to no maintenance leaving more time to relax.
The floorplan is spread over two levels and offers six rooms including three bedrooms and one full bath and one half bath. There is a beautifully-presented formal dining room filled with natural light and a lounge room with fireplace. For the home chef, there is a well-equipped kitchen with island bench and farmhouse-style sink, plus a suite of stainless steel appliances. Downstairs is home to partially finished basement offering extra living space and the potential for a games room or man cave.
A front porch is a great place to rest and watch the world go by, while the large backyard offers plenty of space for everyone. There is also a garden shed for extra storage and lots of beautiful trees for shade throughout the summer.
Home Details
Home Type
- Single Family
Est. Annual Taxes
- $4,557
Year Built
- Built in 1800
Lot Details
- 0.46 Acre Lot
- Level Lot
- Open Lot
- Cleared Lot
- Property is zoned RS-12
Home Design
- Cape Cod Architecture
- Colonial Architecture
- Stone Foundation
- Frame Construction
- Shingle Roof
- Wood Siding
Interior Spaces
- 1 Fireplace
- Thermal Windows
- Partially Finished Basement
- Basement Fills Entire Space Under The House
- Attic or Crawl Hatchway Insulated
- Washer
Kitchen
- Built-In Oven
- Cooktop
- Microwave
- Dishwasher
Bedrooms and Bathrooms
- 3 Bedrooms
Parking
- 1 Car Detached Garage
- Private Driveway
Outdoor Features
- Enclosed Patio or Porch
- Rain Gutters
Location
- Property is near a golf course
Schools
- B. W. Tinker Elementary School
- West Side Middle School
- John F. Kennedy High School
Utilities
- Window Unit Cooling System
- Baseboard Heating
- Heating System Uses Oil Above Ground
- Heating System Uses Propane
- Electric Water Heater
- Cable TV Available
Community Details
- No Home Owners Association
Ownership History
Purchase Details
Home Financials for this Owner
Home Financials are based on the most recent Mortgage that was taken out on this home.Purchase Details
Similar Homes in Waterbury, CT
Home Values in the Area
Average Home Value in this Area
Purchase History
| Date | Type | Sale Price | Title Company |
|---|---|---|---|
| Warranty Deed | $177,000 | -- | |
| Warranty Deed | $117,000 | -- |
Mortgage History
| Date | Status | Loan Amount | Loan Type |
|---|---|---|---|
| Open | $294,820 | FHA | |
| Closed | $173,794 | FHA | |
| Previous Owner | $220,100 | No Value Available | |
| Previous Owner | $35,100 | No Value Available | |
| Previous Owner | $144,079 | No Value Available |
Property History
| Date | Event | Price | Change | Sq Ft Price |
|---|---|---|---|---|
| 05/24/2022 05/24/22 | Sold | $310,000 | +14.9% | $213 / Sq Ft |
| 04/06/2022 04/06/22 | Pending | -- | -- | -- |
| 03/30/2022 03/30/22 | For Sale | $269,900 | +52.5% | $186 / Sq Ft |
| 04/01/2019 04/01/19 | Sold | $177,000 | -1.7% | $105 / Sq Ft |
| 04/21/2018 04/21/18 | Pending | -- | -- | -- |
| 02/15/2018 02/15/18 | For Sale | $180,000 | -- | $106 / Sq Ft |
Tax History Compared to Growth
Tax History
| Year | Tax Paid | Tax Assessment Tax Assessment Total Assessment is a certain percentage of the fair market value that is determined by local assessors to be the total taxable value of land and additions on the property. | Land | Improvement |
|---|---|---|---|---|
| 2025 | $5,324 | $118,370 | $28,350 | $90,020 |
| 2024 | $5,852 | $118,370 | $28,350 | $90,020 |
| 2023 | $6,414 | $118,370 | $28,350 | $90,020 |
| 2022 | $4,702 | $78,090 | $28,340 | $49,750 |
| 2021 | $4,702 | $78,090 | $28,340 | $49,750 |
| 2020 | $4,702 | $78,090 | $28,340 | $49,750 |
| 2019 | $4,557 | $75,680 | $28,340 | $47,340 |
| 2018 | $4,557 | $75,680 | $28,340 | $47,340 |
| 2017 | $5,132 | $85,240 | $28,340 | $56,900 |
| 2016 | $5,132 | $85,240 | $28,340 | $56,900 |
| 2015 | $4,963 | $85,240 | $28,340 | $56,900 |
| 2014 | $4,963 | $85,240 | $28,340 | $56,900 |
Agents Affiliated with this Home
-
Sharon Chase

Seller's Agent in 2022
Sharon Chase
Coldwell Banker Realty
(860) 307-2376
1 in this area
148 Total Sales
-
Rosania Melo

Buyer's Agent in 2022
Rosania Melo
Century 21 Scala Group
(203) 545-1459
3 in this area
198 Total Sales
-
Jason Arcuri

Seller's Agent in 2019
Jason Arcuri
eXp Realty
(203) 910-7602
7 in this area
117 Total Sales
-
Doug Rose

Buyer's Agent in 2019
Doug Rose
Scalzo Real Estate
(203) 790-7077
4 in this area
78 Total Sales
Map
Source: SmartMLS
MLS Number: 170051959
APN: WATE-000360-000653-000047
- 120 Mason Ave
- 0 Mason Ave
- 37 Mason Ave
- 1 Richardson Dr
- 52 Hampton Rd
- 0 Ferndale Ave
- 1 Umberfield Rd
- 1 Ruth Parsons Dr
- 30 Nick Rd
- 104 Eastfield Rd
- 77 Eastfield Rd
- 141 Joshua Town Rd
- 170 Park Rd
- 116 Joshua Town Rd
- 3 Pine Ridge Unit 23
- 77 Parklawn Dr
- 117 Arden Rd
- 46 Thrushwood Place
- 126 Colonial Ave
- 48 Glenford Dr
