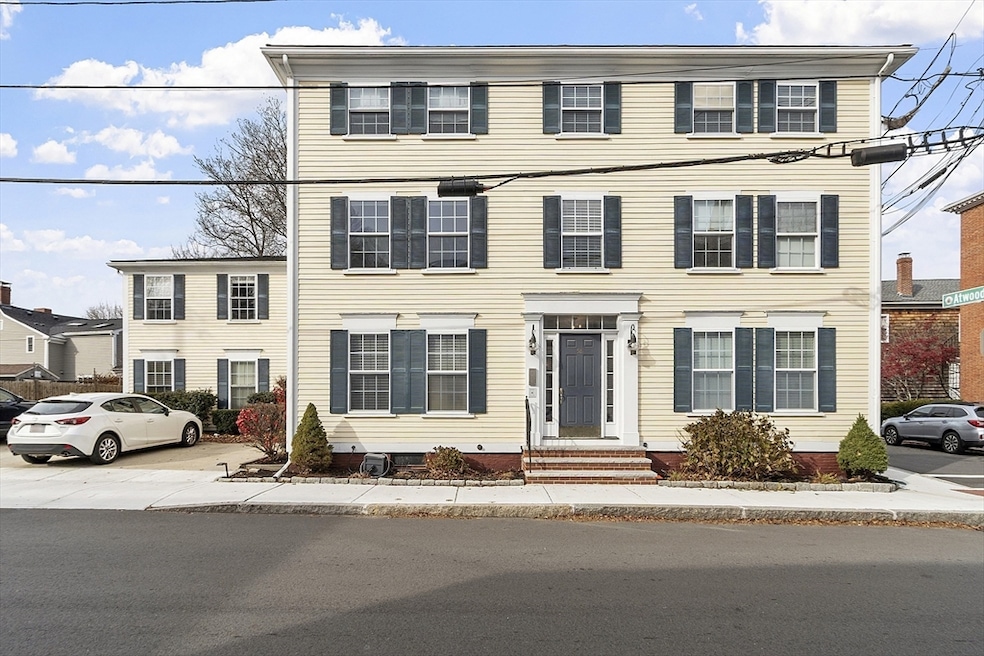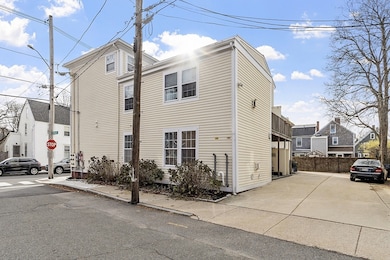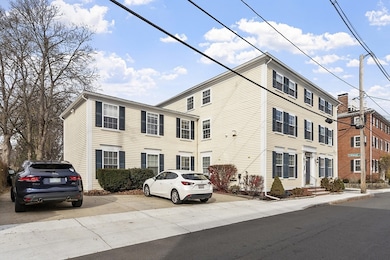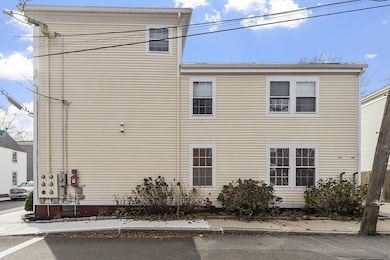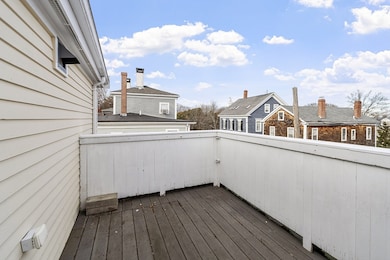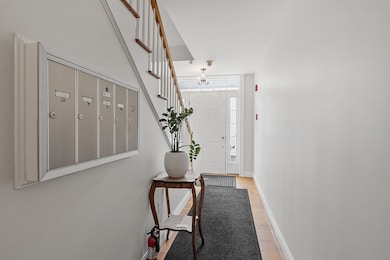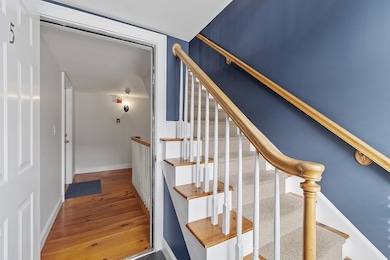58 Lime St Unit 5 Newburyport, MA 01950
Estimated payment $4,924/month
Highlights
- Marina
- Medical Services
- Open Floorplan
- Newburyport High School Rated A-
- No Units Above
- Deck
About This Home
A beautiful and highly desirable location! This light-filled penthouse condo offers spacious, single-level living with no abutters and an abundance of charm. Wide pine floors, vaulted ceilings with exposed beams, built-ins, and cozy window seat create a warm and welcoming atmosphere. The stylish kitchen, equipped with a new gas stove, opens onto your own private deck—perfect for morning coffee or evening relaxation. In-unit laundry and 1.5 baths add comfort and convenience. All of this is set in Newburyport’s coveted South End, just steps from shops, restaurants, and the scenic waterfront. Low condo fees and a professionally managed association make this home even more appealing. Don't forget the newer roof and gas hot water heater!! Very easy to show. Offers, if any, due 11/24 by 2:00 p.m. First Open House 11/23 from 10:00 a.m. - 12:00 p.m.
Listing Agent
Keller Williams Coastal and Lakes & Mountains Realty Listed on: 11/21/2025

Open House Schedule
-
Sunday, November 23, 202510:00 am to 12:00 pm11/23/2025 10:00:00 AM +00:0011/23/2025 12:00:00 PM +00:00FIRST OPEN HOUSE for this NEW LISTING! Great location for this penthouse condo with wood floors, bright and open spaces and so much more!! In-style kitchen with brand new gas stove... coveted South End location! Stop on by the open house or schedule a showing now!Add to Calendar
Property Details
Home Type
- Condominium
Est. Annual Taxes
- $5,643
Year Built
- Built in 1800
Lot Details
- No Units Above
HOA Fees
- $291 Monthly HOA Fees
Home Design
- Garden Home
- Entry on the 3rd floor
- Frame Construction
- Blown Fiberglass Insulation
- Shingle Roof
Interior Spaces
- 1,245 Sq Ft Home
- 1-Story Property
- Open Floorplan
- Crown Molding
- Beamed Ceilings
- Cathedral Ceiling
- Ceiling Fan
- Skylights
- Entryway
- Living Room with Fireplace
- Basement
Kitchen
- Stove
- Range
- Microwave
- Solid Surface Countertops
Flooring
- Wood
- Ceramic Tile
Bedrooms and Bathrooms
- 2 Bedrooms
- Primary bedroom located on third floor
- Separate Shower
Laundry
- Laundry on upper level
- Dryer
- Washer
Parking
- 2 Car Parking Spaces
- Tandem Parking
- Off-Street Parking
Outdoor Features
- Balcony
- Deck
Location
- Property is near public transit
- Property is near schools
Utilities
- Window Unit Cooling System
- Forced Air Heating System
- 2 Heating Zones
- Heating System Uses Natural Gas
- Cable TV Available
Listing and Financial Details
- Assessor Parcel Number 4191748
Community Details
Overview
- Association fees include insurance, maintenance structure, snow removal
- 5 Units
- Near Conservation Area
Amenities
- Medical Services
- Shops
- Coin Laundry
Recreation
- Marina
- Park
- Jogging Path
- Bike Trail
Map
Home Values in the Area
Average Home Value in this Area
Tax History
| Year | Tax Paid | Tax Assessment Tax Assessment Total Assessment is a certain percentage of the fair market value that is determined by local assessors to be the total taxable value of land and additions on the property. | Land | Improvement |
|---|---|---|---|---|
| 2025 | $5,643 | $589,000 | $0 | $589,000 |
| 2024 | $5,746 | $576,300 | $0 | $576,300 |
| 2023 | $5,852 | $544,900 | $0 | $544,900 |
| 2022 | $5,950 | $495,400 | $0 | $495,400 |
| 2021 | $5,909 | $467,500 | $0 | $467,500 |
| 2020 | $5,883 | $458,200 | $0 | $458,200 |
| 2019 | $5,742 | $439,000 | $0 | $439,000 |
| 2018 | $5,198 | $392,000 | $0 | $392,000 |
| 2017 | $5,040 | $374,700 | $0 | $374,700 |
| 2016 | $4,741 | $354,100 | $0 | $354,100 |
| 2015 | $4,517 | $338,600 | $0 | $338,600 |
Property History
| Date | Event | Price | List to Sale | Price per Sq Ft | Prior Sale |
|---|---|---|---|---|---|
| 11/21/2025 11/21/25 | For Sale | $789,900 | +0.6% | $634 / Sq Ft | |
| 11/07/2025 11/07/25 | Sold | $785,000 | 0.0% | $631 / Sq Ft | View Prior Sale |
| 09/29/2025 09/29/25 | Pending | -- | -- | -- | |
| 09/25/2025 09/25/25 | For Sale | $785,000 | +100.3% | $631 / Sq Ft | |
| 05/05/2015 05/05/15 | Sold | $392,000 | 0.0% | $315 / Sq Ft | View Prior Sale |
| 04/17/2015 04/17/15 | Pending | -- | -- | -- | |
| 04/01/2015 04/01/15 | Off Market | $392,000 | -- | -- | |
| 03/27/2015 03/27/15 | For Sale | $399,900 | -- | $321 / Sq Ft |
Purchase History
| Date | Type | Sale Price | Title Company |
|---|---|---|---|
| Not Resolvable | $392,000 | -- | |
| Deed | $315,000 | -- | |
| Deed | $325,000 | -- | |
| Deed | $309,900 | -- |
Mortgage History
| Date | Status | Loan Amount | Loan Type |
|---|---|---|---|
| Open | $372,400 | New Conventional | |
| Previous Owner | $255,000 | No Value Available | |
| Previous Owner | $257,000 | No Value Available | |
| Previous Owner | $270,000 | No Value Available |
Source: MLS Property Information Network (MLS PIN)
MLS Number: 73457047
APN: NEWP-000019-000010-E000000
- 57 Lime St Unit 1
- 10 Beck St
- 111 Prospect St Unit A
- 113 Prospect St Unit B
- 42 Federal St Unit B
- 11 Orange St Unit 2
- 9 Orange St Unit 1
- 9 Orange St
- 78 High St
- 164 Water St Unit A
- 164 Water St
- 166 Water St Unit B
- 11 Charter St
- 105 State St Unit 301
- 105 State St Unit 101
- 105 State St Unit 201
- 95 High St Unit 4
- 30-32 Water St Unit 4
- 17 Madison St
- 10 10th St
- 37 Federal St
- 59 Prospect St Unit 1
- 7 Horton St Unit 7
- 51 Prospect St
- 74-76 Bromfield St Unit D
- 47 High St
- 10 State St Unit 310
- 19 Water St Unit . 1
- 6 Market Square Unit 4
- 6 Market Square Unit 3
- 252 Water St
- 21 Hines Way Unit 21
- 12 Hines Way Unit 12
- 7 Summer St Unit 7
- 33 Merrill St Unit 3
- 1 Boston Way
- 1 Tyng St Unit B
- 33 Woodland St Unit 1
- 322 Merrimac St Unit 2
- 322 Merrimac St Unit 322-2
