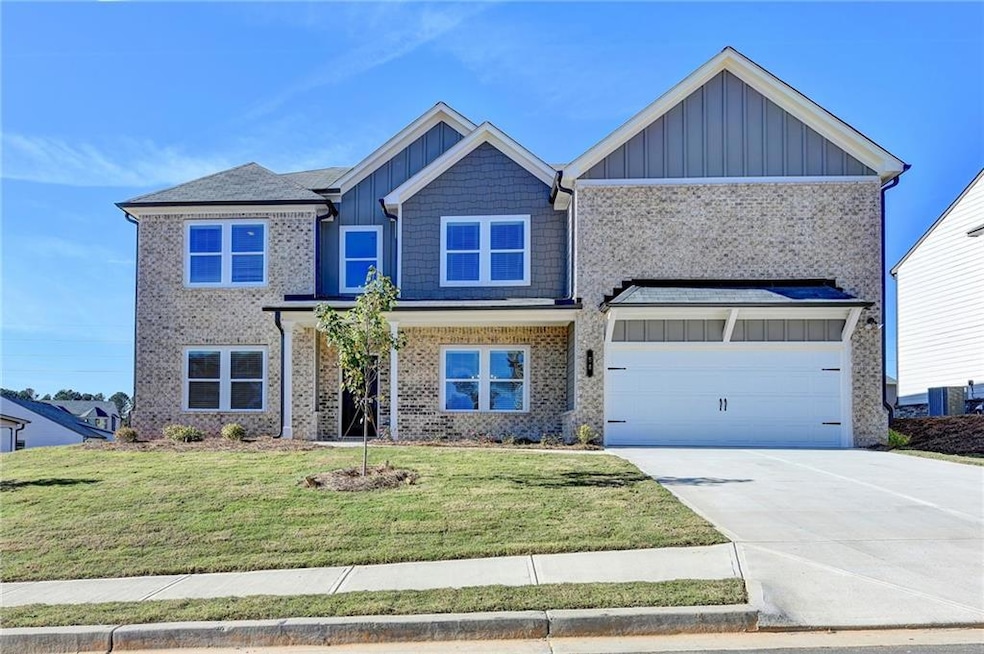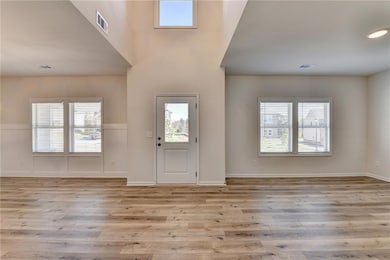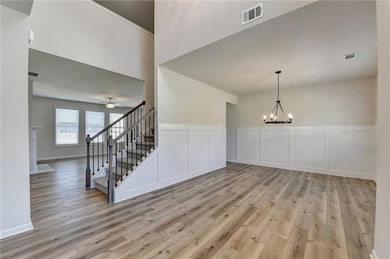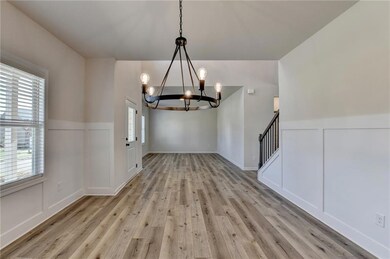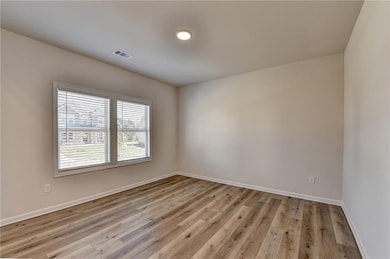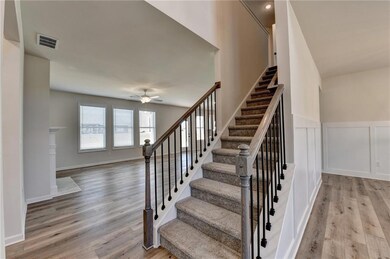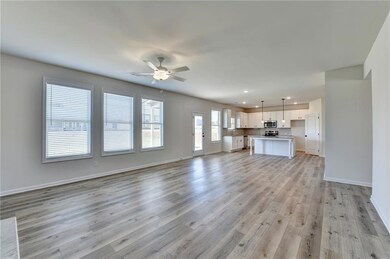58 Longhorn Way Auburn, GA 30102
Estimated payment $3,476/month
Highlights
- Media Room
- New Construction
- ENERGY STAR Certified Homes
- Mulberry Elementary School Rated A
- View of Trees or Woods
- Clubhouse
About This Home
The Kinkaide Plan Lot 95b: 5BR/4BA. ***CURRENT PROMO: Get an extra $15k of builder-paid Closing Cost Paid when using- Arch Capital + $10k of Use It Any Way you Want It Money. ***Homes already discounted on price are not eligible for extra promo price discounts. ***Our largest Two Story home with 4 Full Bathrooms. Welcome to Beckett Ranch, a Brand New Community Situated in the Lively and Timeless "SOUTHERN CHARM" Town of Auburn, GA. This Beautiful Open Concept, Spacious Plan has Room for Entertaining. The Great Room and Kitchen area Enjoy a Lovely View of the Back Yard. Enter into a Formal Dining Room and Living Room/Office/Playroom. On the Main Level you will also find a Bedroom and Full Bath that will Delight Extended Family or Guests. A Few Highlights Include: Luxury Vinyl Planking Throughout the Main Level Living Areas, a Kitchen with GRANITE COUNTERS, TILE Backsplash, and a STAINLESS -STEEL Appliance Package. Upstairs You May Like to Have a Movie Night or Watch a Ball Game in the Media Room and How About the Convenience of an UPSTAIRS LAUNDRY ROOM! Enter into a Large Main Suite with a Beautiful Spa Bath, Including a DOUBLE VANITY with a Granite Counter Top, Separate Tile SHOWER and TUB, LARGE WALK IN CLOSET. 3 Additional Bed Rooms up Stairs. One with it's Own Attached Bathroom and the other two Bedrooms Share a JACK AND JILL Bathroom with Double Sinks. This MAGNIFICENT Home is (Total Electric) ENERGY EFFICIENT. Includes 2" Faux Wood Blinds (cordless) and Garage door openers are included. The Property Also Includes a Fully Landscaped and Sodded Yard on All Four Sides and COVERED FRONT AND BACK PORCH. Beckett Ranch will be a Fabulous Master-Planned Community Eventually Including Interlinking Walking Trails, Sidewalks, Underground Utilities, Clubhouse, Pool, Playgrounds, Pavilion and a Large Conservation Area Running Alongside Rock Creek. ***HOME IS MOVE-IN READY NOW***
Home Details
Home Type
- Single Family
Year Built
- Built in 2024 | New Construction
Lot Details
- 10,454 Sq Ft Lot
- Landscaped
- Level Lot
- Back and Front Yard
HOA Fees
- $58 Monthly HOA Fees
Parking
- 2 Car Garage
- Driveway
Property Views
- Woods
- Neighborhood
Home Design
- Traditional Architecture
- Slab Foundation
- Shingle Roof
- Composition Roof
- Brick Front
- HardiePlank Type
Interior Spaces
- 3,455 Sq Ft Home
- 2-Story Property
- Crown Molding
- Tray Ceiling
- Vaulted Ceiling
- Ceiling Fan
- Decorative Fireplace
- Electric Fireplace
- ENERGY STAR Qualified Windows
- Insulated Windows
- Two Story Entrance Foyer
- Great Room with Fireplace
- Formal Dining Room
- Media Room
- Fire and Smoke Detector
Kitchen
- Open to Family Room
- Walk-In Pantry
- Electric Range
- Microwave
- Dishwasher
- Kitchen Island
- Stone Countertops
- White Kitchen Cabinets
- Disposal
Flooring
- Carpet
- Ceramic Tile
- Luxury Vinyl Tile
- Vinyl
Bedrooms and Bathrooms
- Oversized primary bedroom
- Walk-In Closet
- Vaulted Bathroom Ceilings
- Dual Vanity Sinks in Primary Bathroom
- Low Flow Plumbing Fixtures
- Separate Shower in Primary Bathroom
Laundry
- Laundry Room
- Laundry on upper level
- Electric Dryer Hookup
Eco-Friendly Details
- Energy-Efficient Appliances
- Energy-Efficient HVAC
- Energy-Efficient Insulation
- ENERGY STAR Certified Homes
Outdoor Features
- Covered Patio or Porch
- Exterior Lighting
Schools
- Mulberry Elementary School
- Dacula Middle School
- Dacula High School
Utilities
- Forced Air Zoned Heating and Cooling System
- Underground Utilities
- 220 Volts
- High-Efficiency Water Heater
- Cable TV Available
Listing and Financial Details
- Home warranty included in the sale of the property
- Legal Lot and Block 95 / B
- Assessor Parcel Number R2003C283
Community Details
Overview
- $1,000 Initiation Fee
- Beckett Ranch Subdivision
Amenities
- Clubhouse
Recreation
- Community Pool
Map
Home Values in the Area
Average Home Value in this Area
Property History
| Date | Event | Price | List to Sale | Price per Sq Ft |
|---|---|---|---|---|
| 09/04/2025 09/04/25 | For Sale | $544,990 | -- | $158 / Sq Ft |
Source: First Multiple Listing Service (FMLS)
MLS Number: 7643877
- 108 Longhorn Way
- 596 Rodeo Dr
- 315 Rodeo Dr
- 325 Rodeo Dr
- 636 Rodeo Dr
- 395 Rodeo Dr
- 405 Rodeo Dr
- 316 Baylee Ridge Cir
- 947 Tama Hill Ct
- 811 Rock Elm Dr
- 573 Auburn Crossing Dr
- 3449 Mulberry Cove Way
- 3613 Walking Stick Way
- 1021 Rock Elm Dr
- Chestnut Plan at Kentmere - Single Family Homes
- Coleford Plan at Kentmere - Single Family Homes
- Pembrooke Plan at Kentmere - Single Family Homes
- Hawthorn-II Plan at Kentmere - Single Family Homes
- Jackson Plan at Kentmere - Single Family Homes
- Holly Plan at Kentmere - Single Family Homes
- 316 Rodeo Dr
- 38 Longhorn Way
- 796 Rodeo Dr
- 159 Station Overlook Dr
- 930 Rock Elm Dr
- 981 Rock Elm Dr
- 3603 Walking Stick Way NE
- 3340 Mulberry Cove Way
- 143 Pyrus Ln
- 137 Pyrus Ln
- 135 Pyrus Ln
- 132 Pyrus Ln
- 130 Pyrus Ln
- 140 Hills Shop Rd
- 909 Walking Stick Trail NE
- 212 Station Overlook Dr
- 258 Station Overlook Dr
- 57 Station Overlook Way
- 490 Roland Manor Dr
- 748 York View Dr
