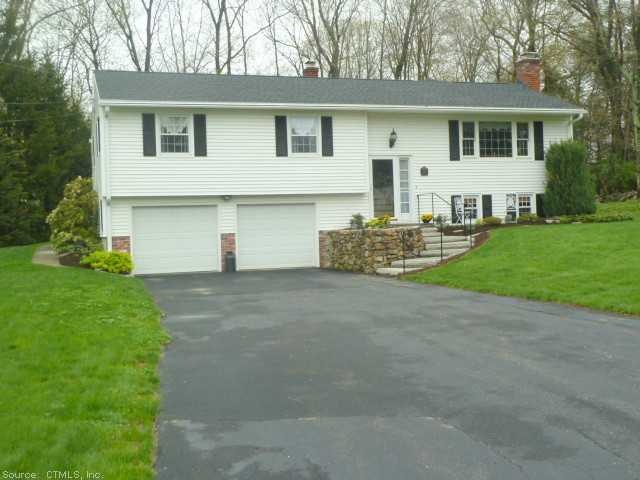
58 Marbern Ln Naugatuck, CT 06770
3
Beds
1.5
Baths
1,604
Sq Ft
0.46
Acres
Highlights
- In Ground Pool
- Raised Ranch Architecture
- 1 Fireplace
- Deck
- Attic
- Cul-De-Sac
About This Home
As of June 2022Westside raised ranch
Last Agent to Sell the Property
Coldwell Banker Realty 2000 License #REB.0754630 Listed on: 05/09/2014

Home Details
Home Type
- Single Family
Est. Annual Taxes
- $6,393
Year Built
- Built in 1966
Lot Details
- 0.46 Acre Lot
- Cul-De-Sac
Home Design
- Raised Ranch Architecture
- Vinyl Siding
Interior Spaces
- 1,604 Sq Ft Home
- 1 Fireplace
- Finished Basement
- Basement Fills Entire Space Under The House
- Pull Down Stairs to Attic
Kitchen
- Oven or Range
- Range Hood
- Dishwasher
Bedrooms and Bathrooms
- 3 Bedrooms
Parking
- 2 Car Garage
- Basement Garage
- Tuck Under Garage
- Parking Deck
- Automatic Garage Door Opener
- Driveway
Outdoor Features
- In Ground Pool
- Deck
- Outdoor Storage
Schools
- Western Elementary School
- Naugatuck High School
Utilities
- Central Air
- Baseboard Heating
- Heating System Uses Oil
- Heating System Uses Oil Above Ground
- Cable TV Available
Ownership History
Date
Name
Owned For
Owner Type
Purchase Details
Listed on
Apr 14, 2022
Closed on
Jun 6, 2022
Sold by
Brown Beth M
Bought by
Lopez Josue and Lopez Meissa
Seller's Agent
Rebecca Zandvliet
Coldwell Banker Realty 2000
Buyer's Agent
Stan Pokora
JW Realty Group LLC
List Price
$359,900
Sold Price
$392,000
Premium/Discount to List
$32,100
8.92%
Current Estimated Value
Home Financials for this Owner
Home Financials are based on the most recent Mortgage that was taken out on this home.
Estimated Appreciation
$66,310
Avg. Annual Appreciation
4.89%
Original Mortgage
$384,899
Outstanding Balance
$366,750
Interest Rate
5.1%
Mortgage Type
FHA
Estimated Equity
$90,211
Purchase Details
Listed on
May 9, 2014
Closed on
Sep 8, 2014
Sold by
Fleming Shirley T
Bought by
Brown Beth M
Seller's Agent
Rebecca Zandvliet
Coldwell Banker Realty 2000
Buyer's Agent
Victoria Stillings
Coldwell Banker Realty
List Price
$249,900
Sold Price
$229,000
Premium/Discount to List
-$20,900
-8.36%
Home Financials for this Owner
Home Financials are based on the most recent Mortgage that was taken out on this home.
Avg. Annual Appreciation
7.17%
Original Mortgage
$206,910
Interest Rate
4.12%
Mortgage Type
New Conventional
Similar Homes in Naugatuck, CT
Create a Home Valuation Report for This Property
The Home Valuation Report is an in-depth analysis detailing your home's value as well as a comparison with similar homes in the area
Home Values in the Area
Average Home Value in this Area
Purchase History
| Date | Type | Sale Price | Title Company |
|---|---|---|---|
| Warranty Deed | $392,000 | None Available | |
| Warranty Deed | $229,900 | -- |
Source: Public Records
Mortgage History
| Date | Status | Loan Amount | Loan Type |
|---|---|---|---|
| Open | $384,899 | FHA | |
| Previous Owner | $25,000 | Balloon | |
| Previous Owner | $176,500 | Balloon | |
| Previous Owner | $206,910 | New Conventional | |
| Previous Owner | $35,100 | No Value Available |
Source: Public Records
Property History
| Date | Event | Price | Change | Sq Ft Price |
|---|---|---|---|---|
| 06/07/2022 06/07/22 | Sold | $392,000 | +8.9% | $244 / Sq Ft |
| 04/14/2022 04/14/22 | For Sale | $359,900 | +57.2% | $224 / Sq Ft |
| 09/04/2014 09/04/14 | Sold | $229,000 | -8.4% | $143 / Sq Ft |
| 08/07/2014 08/07/14 | Pending | -- | -- | -- |
| 05/09/2014 05/09/14 | For Sale | $249,900 | -- | $156 / Sq Ft |
Source: SmartMLS
Tax History Compared to Growth
Tax History
| Year | Tax Paid | Tax Assessment Tax Assessment Total Assessment is a certain percentage of the fair market value that is determined by local assessors to be the total taxable value of land and additions on the property. | Land | Improvement |
|---|---|---|---|---|
| 2025 | $9,916 | $249,200 | $36,750 | $212,450 |
| 2024 | $10,414 | $249,200 | $36,750 | $212,450 |
| 2023 | $11,152 | $249,200 | $36,750 | $212,450 |
| 2022 | $6,929 | $145,100 | $38,470 | $106,630 |
| 2021 | $6,929 | $145,100 | $38,470 | $106,630 |
| 2020 | $6,929 | $145,100 | $38,470 | $106,630 |
| 2019 | $6,856 | $145,100 | $38,470 | $106,630 |
| 2018 | $6,900 | $142,700 | $54,220 | $88,480 |
| 2017 | $6,928 | $142,700 | $54,220 | $88,480 |
| 2016 | $6,803 | $142,700 | $54,220 | $88,480 |
| 2015 | $6,503 | $142,700 | $54,220 | $88,480 |
| 2014 | $6,430 | $142,700 | $54,220 | $88,480 |
| 2012 | $5,971 | $177,980 | $58,930 | $119,050 |
Source: Public Records
Agents Affiliated with this Home
-
Rebecca Zandvliet

Seller's Agent in 2022
Rebecca Zandvliet
Coldwell Banker Realty 2000
(203) 982-9800
114 in this area
195 Total Sales
-
Stan Pokora

Buyer's Agent in 2022
Stan Pokora
JW Realty Group LLC
(203) 843-2244
6 in this area
64 Total Sales
-
Victoria Stillings

Buyer's Agent in 2014
Victoria Stillings
Coldwell Banker Milford
(203) 606-7339
1 in this area
125 Total Sales
Map
Source: SmartMLS
MLS Number: L149971
APN: NAUG-000079-W001685-000036
Nearby Homes
