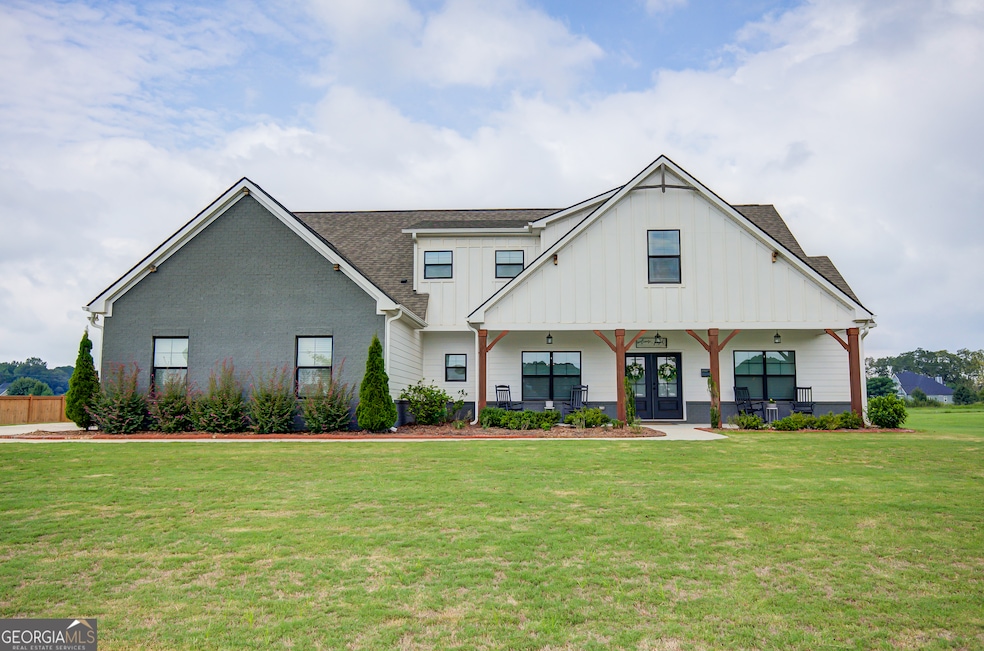58 Mcmillan Way Senoia, GA 30276
Estimated payment $3,760/month
Highlights
- 1 Acre Lot
- Country Style Home
- Loft
- Vaulted Ceiling
- Main Floor Primary Bedroom
- 2 Fireplaces
About This Home
Step into style, space, and Southern charm in this nearly-new Benson F XL-an upgraded 5-bedroom retreat tucked into the heart of Grove Park, one of the area's most desirable communities. Designed with thoughtful elegance and expanded to fit your lifestyle, this home blends function with wow-factor in every room. The main-level owner's suite feels like your own personal spa-complete with a soaking tub, tiled shower, dual vanities, and a walk-in closet made to impress. Need more room? The original 4-bedroom plan was upgraded with a 5th bedroom, offering extra flexibility for guests, home office, or multi-generational living. From the moment you enter, you'll be drawn to the vaulted ceilings, wide-open layout, and rich finishes that elevate everyday living. The formal dining room features a statement coffered ceiling, while the great room centers around a stacked-stone fireplace, perfect for cozy nights in. The gourmet kitchen is as functional as it is beautiful-think granite countertops, stainless steel appliances, a show-stopping oversized island with farmhouse sink, and a walk-in pantry to keep everything tucked away. Upstairs, two spacious bedrooms, a full bath with double vanities, and a loft-style flex space offer endless possibilities-playroom, media lounge, home gym? You decide. Throughout the home, luxury vinyl plank flooring and upgraded tilework bring durability and design together seamlessly. The laundry room is both practical and refined, featuring built-in shelving and a utility sink for added convenience. Step outside and imagine entertaining on your extended patio with fireplace, hosting summer barbecues, or watching the game with friends. Love the idea of a pool? This lot was planned for it-and even includes a pre-leveled area for a future detached garage. This home delivers the perfect mix of luxury, comfort, and future-ready features-and it's move-in ready. Homes like this don't last long in Grove Park. Schedule your private showing today and experience why this one stands out from the rest.
Home Details
Home Type
- Single Family
Est. Annual Taxes
- $5,302
Year Built
- Built in 2022
Lot Details
- 1 Acre Lot
- Level Lot
HOA Fees
- $42 Monthly HOA Fees
Home Design
- Country Style Home
- Brick Exterior Construction
- Composition Roof
- Concrete Siding
Interior Spaces
- 3,211 Sq Ft Home
- 2-Story Property
- Tray Ceiling
- Vaulted Ceiling
- Ceiling Fan
- 2 Fireplaces
- Entrance Foyer
- Family Room
- Home Office
- Loft
- Bonus Room
Kitchen
- Walk-In Pantry
- Convection Oven
- Cooktop
- Microwave
- Dishwasher
- Stainless Steel Appliances
- Farmhouse Sink
Flooring
- Carpet
- Tile
- Vinyl
Bedrooms and Bathrooms
- 5 Bedrooms | 3 Main Level Bedrooms
- Primary Bedroom on Main
- Split Bedroom Floorplan
- Walk-In Closet
- Double Vanity
- Soaking Tub
- Bathtub Includes Tile Surround
- Separate Shower
Laundry
- Laundry in Mud Room
- Laundry Room
Parking
- Garage
- Parking Pad
Schools
- Eastside Elementary School
- East Coweta Middle School
- East Coweta High School
Utilities
- Two cooling system units
- Central Heating and Cooling System
- Dual Heating Fuel
- Underground Utilities
- Septic Tank
- High Speed Internet
- Phone Available
- Cable TV Available
Community Details
Overview
- $500 Initiation Fee
- Association fees include ground maintenance, management fee
- Grove Park Subdivision
Recreation
- Community Playground
Map
Home Values in the Area
Average Home Value in this Area
Tax History
| Year | Tax Paid | Tax Assessment Tax Assessment Total Assessment is a certain percentage of the fair market value that is determined by local assessors to be the total taxable value of land and additions on the property. | Land | Improvement |
|---|---|---|---|---|
| 2024 | $5,306 | $228,582 | $40,000 | $188,582 |
| 2023 | $5,306 | $208,280 | $40,000 | $168,280 |
| 2022 | $788 | $32,000 | $32,000 | $0 |
| 2021 | $842 | $32,000 | $32,000 | $0 |
Property History
| Date | Event | Price | Change | Sq Ft Price |
|---|---|---|---|---|
| 09/12/2025 09/12/25 | Price Changed | $615,000 | -1.6% | $192 / Sq Ft |
| 09/03/2025 09/03/25 | Price Changed | $625,000 | -2.2% | $195 / Sq Ft |
| 08/26/2025 08/26/25 | For Sale | $639,000 | -- | $199 / Sq Ft |
Purchase History
| Date | Type | Sale Price | Title Company |
|---|---|---|---|
| Limited Warranty Deed | $498,225 | -- |
Mortgage History
| Date | Status | Loan Amount | Loan Type |
|---|---|---|---|
| Open | $348,225 | New Conventional |
Source: Georgia MLS
MLS Number: 10592733
APN: 157-1211-049
- 316 Hammerstone Ct Unit 19
- 260 Willow Dell Dr
- 44 Standing Rock Rd
- 390 Cushing St
- 150 Duck Dr
- 335 Cushing St
- 145 Duck Dr
- 215 Duck Dr
- 300 Kenwood Trail
- 90 Howard Rd
- 245 Kenwood Trail
- 129 Rutland Ct
- 80 Streamside Dr
- 0 Coweta St Unit 10555038
- 42 Piedmont Dr
- 45 Woodchase Dr
- 315 Emerald Way
- 130 Putney Way
- 71 Lower Creek Trail
- 77 Lower Creek Trail
- 204 Victoria Trace
- 150 Filson Dr Unit 29
- 337 Summer Place
- 815 Bedford Park
- 101 Pepperwood Dr
- 2599 Ga-85
- 180 McIntosh Estates Dr
- 116 Crofts Corner
- 10 Edgewater Way
- 613 Preserve Place
- 100 Peachtree Station Cir
- 108 Braelinn Creek Path
- 129 Rockspray Ridge
- 219 Valley View
- 318 Wood Ridge
- 118 Braelinn Ct
- 100 Quail Run
- 310 Park Leaf
- 2135 Ga-85
- 79 Norman Way







