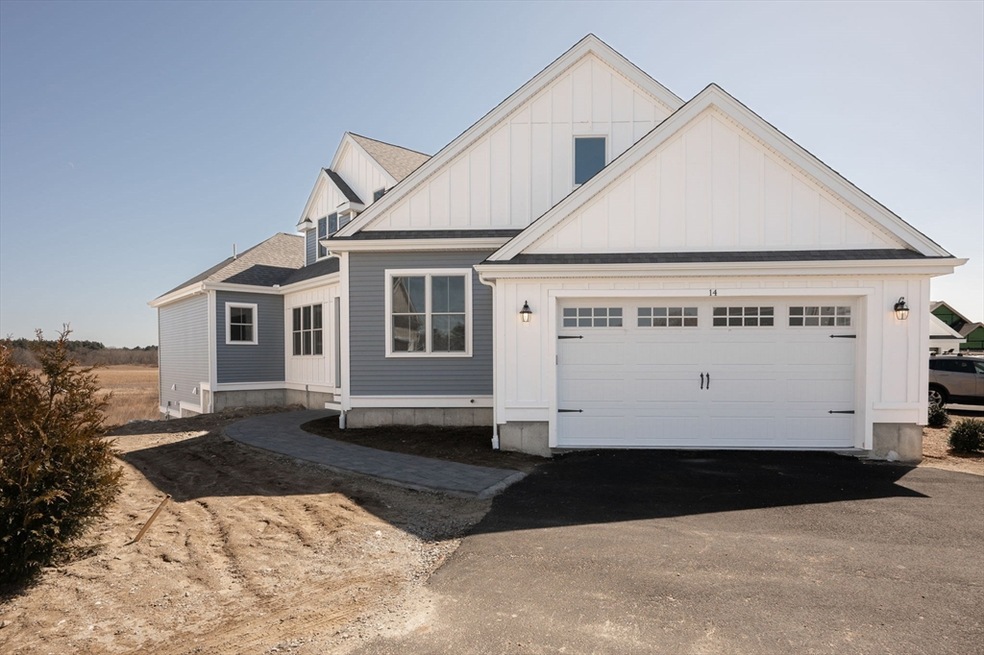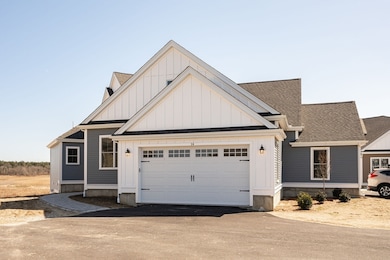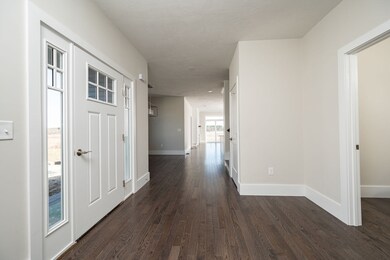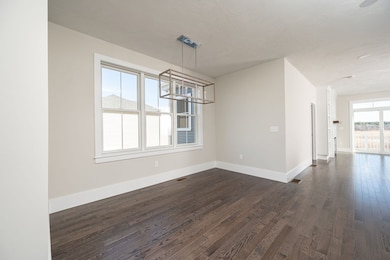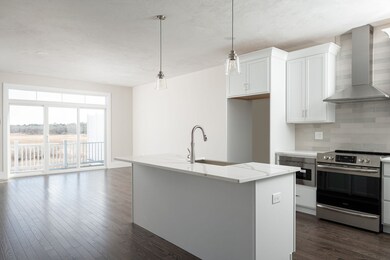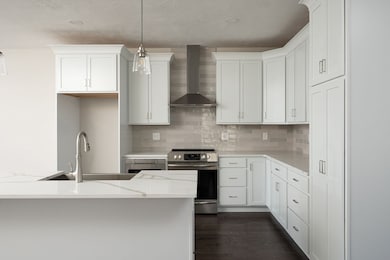58 Metacomet Rd Unit 17 West Bridgewater, MA 02379
Estimated payment $4,932/month
Highlights
- Community Stables
- Open Floorplan
- Property is near public transit
- New Construction
- Deck
- Vaulted Ceiling
About This Home
NEW CONSTRUCTION - MODELS TO TOUR. GPS: 16 METACOMET RD. West Bridgewater’s Newest Luxury Community proudly offered by Premier Home Builder, Stonebridge Homes. Cochesett Estates will offer Custom Designed Single Family and Duplex Style Homes. Designs featuring 2-4 bedrooms, single level living or 2 story living, there is a home for everyone. As experienced builders, Stonebridge Homes, has thoughtfully designed each energy efficient home; ENERGY EFFICIENT HEATING SYSTEMS; to maximize living space, w/ open floor plans, vaulted ceilings, lofts, generous BDRM sizes, 1st floor ensuites & optimal storage. Quality crafted with modern fixtures & lighting, detailed carpentry, low maintenance exteriors & a variety of appealing finishes to choose from.. Limited 10-Year Home Warranty! Conveniently located only mins to shops, restaurants, schools, and Rt. 24 for commuting to Boston! *Photos show upgraded finishes.* WELCOME HOME!
Open House Schedule
-
Sunday, December 21, 202510:00 am to 2:00 pm12/21/2025 10:00:00 AM +00:0012/21/2025 2:00:00 PM +00:00Add to Calendar
-
Saturday, December 27, 202510:00 am to 2:00 pm12/27/2025 10:00:00 AM +00:0012/27/2025 2:00:00 PM +00:00Add to Calendar
Townhouse Details
Home Type
- Townhome
Year Built
- Built in 2025 | New Construction
Lot Details
- End Unit
- No Units Located Below
HOA Fees
- $335 Monthly HOA Fees
Parking
- 2 Car Attached Garage
- Open Parking
- Off-Street Parking
Home Design
- Half Duplex
- Home to be built
- Entry on the 1st floor
- Frame Construction
- Shingle Roof
- Stone
Interior Spaces
- 2,259 Sq Ft Home
- 2-Story Property
- Open Floorplan
- Vaulted Ceiling
- Recessed Lighting
- Sliding Doors
- Mud Room
- Entrance Foyer
- Home Office
- Loft
- Basement
Kitchen
- Range
- Microwave
- Plumbed For Ice Maker
- Dishwasher
- Stainless Steel Appliances
- Solid Surface Countertops
Flooring
- Wood
- Wall to Wall Carpet
- Ceramic Tile
Bedrooms and Bathrooms
- 2 Bedrooms
- Primary Bedroom on Main
- Walk-In Closet
- Bathtub with Shower
- Separate Shower
Laundry
- Laundry on main level
- Washer and Electric Dryer Hookup
Eco-Friendly Details
- Energy-Efficient Thermostat
Outdoor Features
- Deck
- Rain Gutters
Location
- Property is near public transit
- Property is near schools
Schools
- Wbmsh Middle School
- Wbmsh High School
Utilities
- Forced Air Heating and Cooling System
- 2 Cooling Zones
- 2 Heating Zones
- Heat Pump System
- 200+ Amp Service
- Private Sewer
Listing and Financial Details
- Home warranty included in the sale of the property
Community Details
Overview
- Association fees include sewer, insurance, road maintenance, ground maintenance, snow removal, reserve funds
- 2 Units
- Cochesett Estates The Woolton Community
- Near Conservation Area
Amenities
- Shops
Recreation
- Community Stables
- Jogging Path
Pet Policy
- Pets Allowed
Map
Home Values in the Area
Average Home Value in this Area
Property History
| Date | Event | Price | List to Sale | Price per Sq Ft |
|---|---|---|---|---|
| 12/16/2024 12/16/24 | For Sale | $735,000 | -- | $325 / Sq Ft |
Source: MLS Property Information Network (MLS PIN)
MLS Number: 73320200
- 42 Metacomet Rd Unit 42
- 44 Metacomet Rd Unit 44
- 46 Metacomet Rd Unit 46
- 37 Metacomet Rd Unit 37
- 20 Metacomet Rd Unit 20
- The Meadow View B Plan at Cochesett Estates
- 16 Metacomet Rd Unit 16
- The Liverpool Plan at Cochesett Estates
- The Woolton Plan at Cochesett Estates
- Meadow View A Plan at Cochesett Estates
- 10 Charles St
- 29 Ellis Ave
- 260 Crescent St
- 282 Crescent St
- 279 Crescent St
- 122 N Elm St
- 92 Bryant St
- 15 Foundry St Unit A3
- 15 Foundry St Unit A8
- 15 Foundry St Unit C32
- 477 W Center St
- 368 N Elm St Unit 2
- 93 Aldrich Rd
- 28-30 Maolis Ave Unit 2
- 464 Main St
- 464 Main St
- 392 E Center St Unit 2
- 180 Main St
- 180 Main St Unit 4
- 2050-4100 Pleasant St
- 50 Comfort St
- 15 Maple Ave Unit 1
- 37 Central Square Unit 37B
- 5 Lakeshore Center
- 428 High St
- 100 Chestnut Farm Way
- 20 Dundee Dr
- 7 Nancy Rd Unit 7
- 85 Plymouth St
- 176 Plymouth St Unit 2
