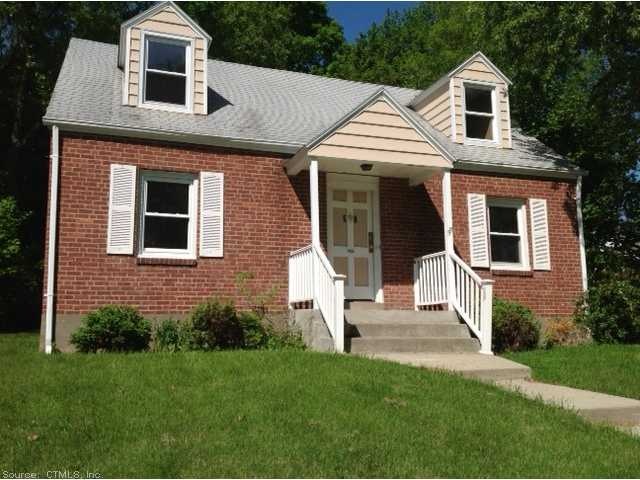
58 Michael Rd Hamden, CT 06514
Highlights
- Cape Cod Architecture
- Thermal Windows
- Level Lot
- 1 Car Detached Garage
- Central Air
About This Home
As of December 2022Remodeled kitchen ss appliances brand new lower level family room new furnace with ac refinished hard wood floors 4th bed room could be dining room square footage does not include lower level fam. Room easy to show
Last Agent to Sell the Property
Central Connecticut Realtors License #REB.0596618 Listed on: 02/08/2014
Home Details
Home Type
- Single Family
Est. Annual Taxes
- $4,337
Year Built
- Built in 1948
Lot Details
- 6,534 Sq Ft Lot
- Level Lot
Home Design
- Cape Cod Architecture
- Aluminum Siding
- Masonry Siding
Interior Spaces
- 1,200 Sq Ft Home
- Thermal Windows
- Partially Finished Basement
- Basement Fills Entire Space Under The House
Bedrooms and Bathrooms
- 4 Bedrooms
Parking
- 1 Car Detached Garage
- Driveway
Schools
- Pboa Elementary School
- Pboa High School
Utilities
- Central Air
- Heating System Uses Natural Gas
- Cable TV Available
Ownership History
Purchase Details
Home Financials for this Owner
Home Financials are based on the most recent Mortgage that was taken out on this home.Purchase Details
Home Financials for this Owner
Home Financials are based on the most recent Mortgage that was taken out on this home.Purchase Details
Purchase Details
Purchase Details
Similar Home in Hamden, CT
Home Values in the Area
Average Home Value in this Area
Purchase History
| Date | Type | Sale Price | Title Company |
|---|---|---|---|
| Warranty Deed | $270,500 | None Available | |
| Warranty Deed | $157,500 | -- | |
| Foreclosure Deed | -- | -- | |
| Warranty Deed | $173,000 | -- | |
| Warranty Deed | $115,000 | -- |
Mortgage History
| Date | Status | Loan Amount | Loan Type |
|---|---|---|---|
| Open | $243,450 | Purchase Money Mortgage | |
| Closed | $19,750 | Second Mortgage Made To Cover Down Payment | |
| Closed | $18,750 | Purchase Money Mortgage | |
| Previous Owner | $143,708 | FHA | |
| Previous Owner | $152,626 | FHA | |
| Previous Owner | $154,646 | New Conventional |
Property History
| Date | Event | Price | Change | Sq Ft Price |
|---|---|---|---|---|
| 12/20/2022 12/20/22 | Sold | $270,500 | +2.1% | $169 / Sq Ft |
| 10/04/2022 10/04/22 | Pending | -- | -- | -- |
| 09/28/2022 09/28/22 | For Sale | $265,000 | +68.3% | $166 / Sq Ft |
| 09/15/2014 09/15/14 | Sold | $157,500 | -9.9% | $131 / Sq Ft |
| 07/28/2014 07/28/14 | Pending | -- | -- | -- |
| 02/08/2014 02/08/14 | For Sale | $174,900 | -- | $146 / Sq Ft |
Tax History Compared to Growth
Tax History
| Year | Tax Paid | Tax Assessment Tax Assessment Total Assessment is a certain percentage of the fair market value that is determined by local assessors to be the total taxable value of land and additions on the property. | Land | Improvement |
|---|---|---|---|---|
| 2024 | $6,855 | $123,270 | $30,240 | $93,030 |
| 2023 | $6,749 | $119,700 | $30,240 | $89,460 |
| 2022 | $6,641 | $119,700 | $30,240 | $89,460 |
| 2021 | $6,277 | $119,700 | $30,240 | $89,460 |
| 2020 | $5,272 | $101,430 | $40,320 | $61,110 |
| 2019 | $4,956 | $101,430 | $40,320 | $61,110 |
| 2018 | $4,865 | $101,430 | $40,320 | $61,110 |
| 2017 | $4,591 | $101,430 | $40,320 | $61,110 |
| 2016 | $4,601 | $101,430 | $40,320 | $61,110 |
| 2015 | $4,552 | $111,370 | $50,400 | $60,970 |
| 2014 | $4,447 | $111,370 | $50,400 | $60,970 |
Agents Affiliated with this Home
-

Seller's Agent in 2022
Rob Manick
Coldwell Banker
(203) 981-4941
3 in this area
15 Total Sales
-

Buyer's Agent in 2022
Deborah Brown
Coldwell Banker
(203) 737-0676
1 in this area
86 Total Sales
-

Seller's Agent in 2014
Antonio Saia
Central Connecticut Realtors
(203) 640-0343
1 in this area
4 Total Sales
-

Buyer's Agent in 2014
Joanne Hale
Coldwell Banker
(203) 671-7281
13 Total Sales
Map
Source: SmartMLS
MLS Number: N345594
APN: HAMD-002223-000098
- 24 Westview St
- 17 Westview St
- 35 Oberlin Rd
- 20 Rosina Rd
- 40 Rosina Rd
- 98 Twin Brook Rd
- 379 Belden Rd
- 33 W Helen St
- 78 Long Meadow Ave
- 136 High Top Cir
- 70 Glenbrook Ave
- 167 High Top Cir W Unit 167
- 306 Pine Rock Ave Unit D8
- 189 High Top Cir W
- 304 Pine Rock Ave Unit C4
- 310 Fairview Ave
- 12 Pleasant Dr
- 255 Pine Rock Ave Unit 8
- 161 Bradley Ave
- 763 Pine Rock Ave
