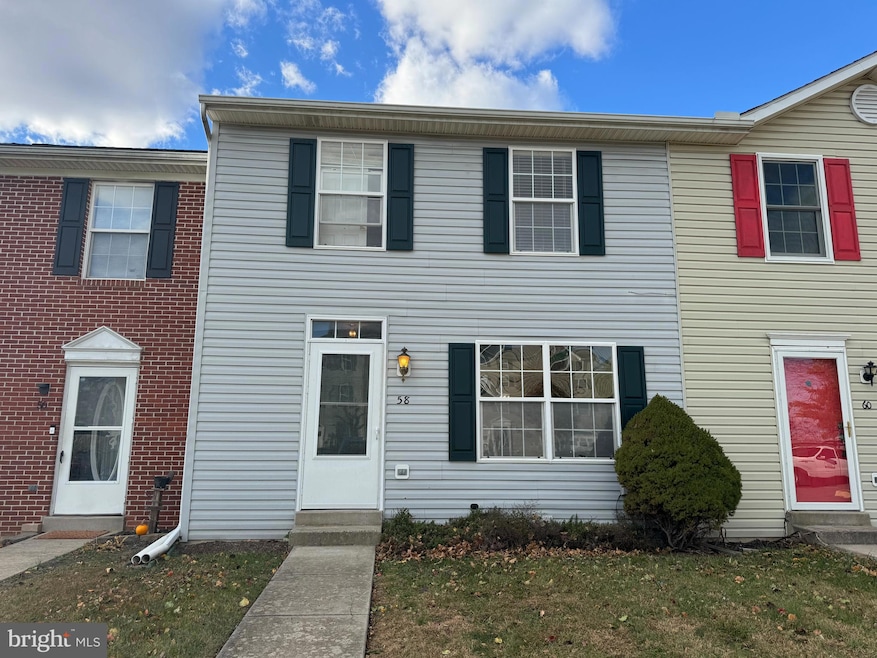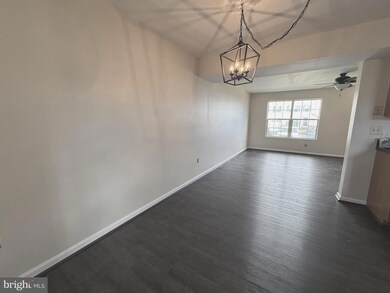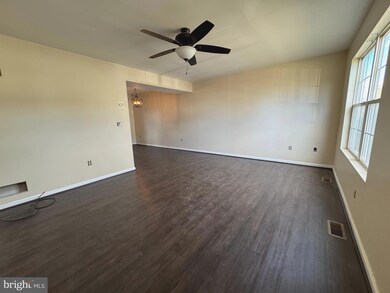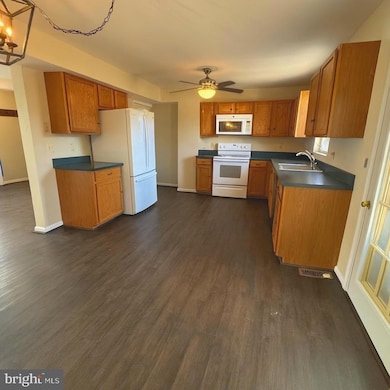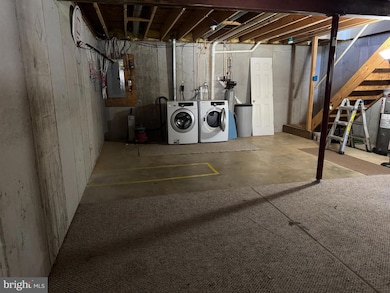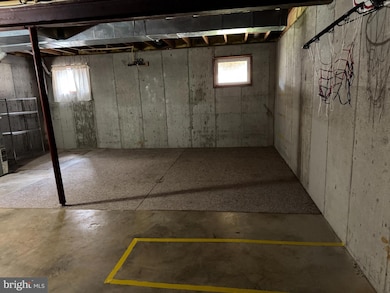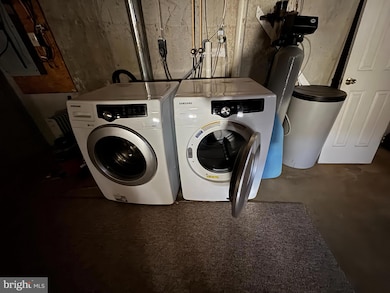58 N Gala Unit 397 Littlestown, PA 17340
Highlights
- Colonial Architecture
- Eat-In Kitchen
- Living Room
- Deck
- Walk-In Closet
- Luxury Vinyl Plank Tile Flooring
About This Home
This charming 3-bedroom, 1-bathroom townhome in Littlestown is available for rent on December 1, 2025, and offers a quiet setting on a dead-end street close to historic Gettysburg and the Maryland line. The home is move-in ready with fresh paint throughout and new luxury vinyl plank flooring on the entire first floor! Enjoy a fenced-in backyard, a spacious deck for outdoor relaxation or entertaining, and minimal yardwork. All appliances are included, along with a washer and dryer, and the full basement provides excellent storage or hobby space. Rent is $1,500 per month, absolutely no smoking is permitted, and pets are considered on a case-by-case basis with a $50 monthly pet fee. The application is completed online through Rentspree at $49 per adult, and qualified tenants may schedule an appointment to view the property. Long-term rental options are available! (More photos coming soon)
Listing Agent
(717) 253-2987 loree@loreefoster.com Berkshire Hathaway HomeServices Homesale Realty License #5000031 Listed on: 11/18/2025

Townhouse Details
Home Type
- Townhome
Est. Annual Taxes
- $3,271
Year Built
- Built in 2000
Lot Details
- 1,742 Sq Ft Lot
- Back Yard Fenced
- Property is in excellent condition
HOA Fees
- $38 Monthly HOA Fees
Home Design
- Colonial Architecture
- Architectural Shingle Roof
- Vinyl Siding
Interior Spaces
- Property has 3 Levels
- Ceiling Fan
- Living Room
- Dining Room
- Luxury Vinyl Plank Tile Flooring
Kitchen
- Eat-In Kitchen
- Electric Oven or Range
- Built-In Microwave
- Dishwasher
- Disposal
Bedrooms and Bathrooms
- 3 Bedrooms
- Walk-In Closet
- 1 Full Bathroom
Laundry
- Dryer
- Washer
Basement
- Basement Fills Entire Space Under The House
- Laundry in Basement
Home Security
Parking
- Assigned parking located at #2
- 2 Assigned Parking Spaces
Outdoor Features
- Deck
Utilities
- Forced Air Heating and Cooling System
- Vented Exhaust Fan
- 200+ Amp Service
- Electric Water Heater
- Water Conditioner is Owned
Listing and Financial Details
- Residential Lease
- Security Deposit $1,500
- Tenant pays for all utilities
- No Smoking Allowed
- 12-Month Min and 60-Month Max Lease Term
- Available 12/1/25
- $49 Application Fee
- Assessor Parcel Number 27004-0046---000
Community Details
Overview
- Littlestwn Borough Subdivision
Pet Policy
- Pets allowed on a case-by-case basis
- $50 Monthly Pet Rent
Security
- Storm Doors
Map
Source: Bright MLS
MLS Number: PAAD2020672
APN: 27-004-0046-000
- 135 Apple Grove Ln Unit 438
- 440 N Queen St
- 140 Apple Grove Ln Unit 425
- 52 Stayman Way Unit 81
- 161 Stoners Cir
- 58 Windsor Ct
- 48 Windsor Ct
- 20c Locust Dr
- 0 Locust Dr Unit PAAD2015910
- 20 Locust Dr
- 22 Rita Marie Ave
- 162 Newark St
- 129 W King St
- 115 Charles St
- 117 Charles St
- 61 E King St
- 211 E King St
- 41 Smith Cir
- 1024 Frederick Pike Unit 6
- 449 Glenwyn Dr
- 128 Roberta Jean Ave
- 148 Roberta Jean Ave
- 181 Cemetery St
- 1 W Hanover St
- 1 W Hanover St
- 65 North St Unit 28
- 65 North St Unit 64
- 353 Main St Unit 2
- 349 North St
- 211 N Oxford Ave
- 700 Linden Ave Unit 700 Lower
- 607 3rd St
- 324 3rd St Unit 324-1
- 262 3rd St Unit 1st Floor and Basement
- 414 S High St Unit 2nd FL
- 325 2nd Ave
- 432 S Franklin St
- 425 Carlisle St Unit 425.5 A
- 102 Carlisle St Unit 102B
- 2 Clearview Ct
