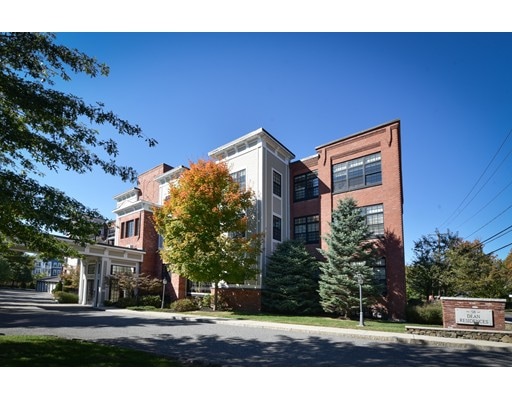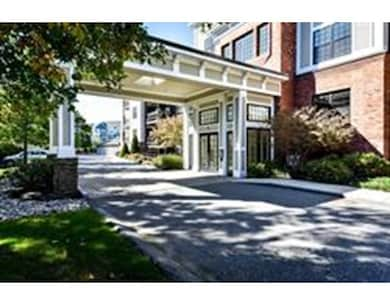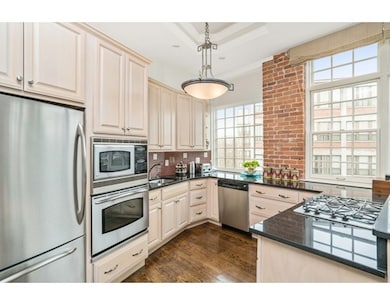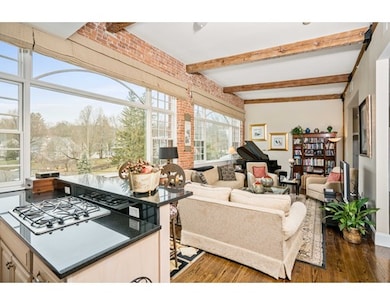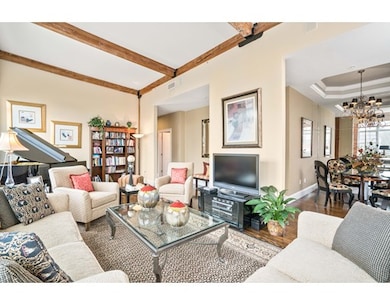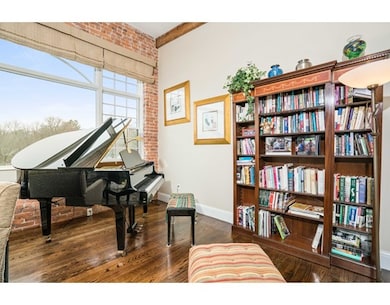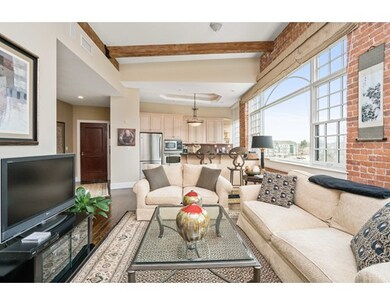
58 N Main St Unit 404 Natick, MA 01760
About This Home
As of July 2017Welcome to an incomparable home in much coveted Dean Residences! This extraordinary top floor unit blends contemporary luxury w/ early 20th century character & charm. You will love the open floor plan, exposed brick and beams, 13ft ceilings and enormous windows that fill the home w/ natural light. Designer kitchen w/ granite countertops and stainless steel appliances opens to spacious living room and dining area. Gleaming hardwood floors and many other extras such as a multi-room sound system are featured in this entertainment-friendly home. The dreamy master bedroom comes w/ luxurious en-suite bath. Second bedroom is currently used as spacious sitting room and office. 1 direct entry garage space + 1 additional parking space outside. 2nd full bath & separate laundry room in unit. Storage unit on 1st flr. Location can't be beat: walkable access to commuter rail and heart of downtown Natick w/ shoppes, restaurants, library, arts center (TCAN) + so much more. Quick access to major routes.
Last Agent to Sell the Property
Barber Real Estate Group
William Raveis R.E. & Home Services Listed on: 03/31/2017
Property Details
Home Type
Condominium
Est. Annual Taxes
$8,817
Year Built
2006
Lot Details
0
Listing Details
- Unit Level: 4
- Unit Placement: Top/Penthouse, Corner
- Property Type: Condominium/Co-Op
- CC Type: Condo
- Style: Mid-Rise
- Other Agent: 2.50
- Lead Paint: Unknown
- Year Round: Yes
- Year Built Description: Approximate
- Special Features: None
- Property Sub Type: Condos
- Year Built: 2006
Interior Features
- Has Basement: No
- Primary Bathroom: Yes
- Number of Rooms: 5
- Amenities: Public Transportation, Shopping, Tennis Court, Golf Course, Medical Facility
- Electric: Circuit Breakers
- Flooring: Tile, Hardwood
- Interior Amenities: Cable Available
- Bedroom 2: Fourth Floor, 12X16
- Bathroom #1: Fourth Floor
- Bathroom #2: Fourth Floor
- Kitchen: Fourth Floor, 15X12
- Laundry Room: Fourth Floor
- Living Room: Fourth Floor, 25X13
- Master Bedroom: Fourth Floor, 15X19
- Master Bedroom Description: Bathroom - Full, Closet - Walk-in, Flooring - Hardwood, Recessed Lighting
- Dining Room: Fourth Floor, 13X11
- No Bedrooms: 2
- Full Bathrooms: 2
- No Living Levels: 4
- Main Lo: M59500
- Main So: K95001
Exterior Features
- Construction: Brick
- Exterior: Brick
Garage/Parking
- Garage Parking: Attached
- Garage Spaces: 1
- Parking: Off-Street, Deeded
- Parking Spaces: 1
Utilities
- Hot Water: Natural Gas, Tank
- Sewer: City/Town Sewer
- Water: City/Town Water
Condo/Co-op/Association
- Condominium Name: Dean Residence
- Association Fee Includes: Water, Sewer, Master Insurance, Elevator, Exterior Maintenance, Road Maintenance, Landscaping, Snow Removal, Refuse Removal
- Management: Professional - Off Site
- Pets Allowed: Yes w/ Restrictions
- No Units: 18
- Unit Building: 404
Fee Information
- Fee Interval: Monthly
Schools
- Elementary School: Lilja
- Middle School: Wilson
- High School: Nhs
Lot Info
- Assessor Parcel Number: M:00000035 P:0000110A
- Zoning: RSA
Ownership History
Purchase Details
Home Financials for this Owner
Home Financials are based on the most recent Mortgage that was taken out on this home.Purchase Details
Home Financials for this Owner
Home Financials are based on the most recent Mortgage that was taken out on this home.Similar Home in Natick, MA
Home Values in the Area
Average Home Value in this Area
Purchase History
| Date | Type | Sale Price | Title Company |
|---|---|---|---|
| Not Resolvable | $605,000 | -- | |
| Land Court Massachusetts | $649,000 | -- |
Mortgage History
| Date | Status | Loan Amount | Loan Type |
|---|---|---|---|
| Open | $484,000 | Adjustable Rate Mortgage/ARM | |
| Previous Owner | $369,000 | Stand Alone Refi Refinance Of Original Loan | |
| Previous Owner | $100,000 | No Value Available | |
| Previous Owner | $417,000 | No Value Available | |
| Previous Owner | $417,000 | Purchase Money Mortgage |
Property History
| Date | Event | Price | Change | Sq Ft Price |
|---|---|---|---|---|
| 07/11/2017 07/11/17 | Sold | $605,000 | -3.8% | $379 / Sq Ft |
| 04/03/2017 04/03/17 | Pending | -- | -- | -- |
| 03/31/2017 03/31/17 | For Sale | $629,000 | -- | $394 / Sq Ft |
Tax History Compared to Growth
Tax History
| Year | Tax Paid | Tax Assessment Tax Assessment Total Assessment is a certain percentage of the fair market value that is determined by local assessors to be the total taxable value of land and additions on the property. | Land | Improvement |
|---|---|---|---|---|
| 2025 | $8,817 | $737,200 | $0 | $737,200 |
| 2024 | $8,592 | $700,800 | $0 | $700,800 |
| 2023 | $8,246 | $652,400 | $0 | $652,400 |
| 2022 | $8,372 | $627,600 | $0 | $627,600 |
| 2021 | $8,200 | $602,500 | $0 | $602,500 |
| 2020 | $7,688 | $564,900 | $0 | $564,900 |
| 2019 | $7,180 | $564,900 | $0 | $564,900 |
| 2018 | $6,870 | $526,400 | $0 | $526,400 |
| 2017 | $6,563 | $486,500 | $0 | $486,500 |
| 2016 | $6,602 | $486,500 | $0 | $486,500 |
| 2015 | $6,283 | $454,600 | $0 | $454,600 |
Agents Affiliated with this Home
-
B
Seller's Agent in 2017
Barber Real Estate Group
William Raveis R.E. & Home Services
-

Buyer's Agent in 2017
Kate Brassard
Advisors Living - Weston
(781) 710-8880
1 in this area
25 Total Sales
Map
Source: MLS Property Information Network (MLS PIN)
MLS Number: 72138696
APN: NATI-000035-000000-000110R
- 43 N Main St
- 28 Walnut St
- 42 Washington St Unit 42
- 6 Gilbert Rd
- 10 Winch Way
- 32 Charles St
- 49 Summer St
- 44 North Ave
- 20 Florence St Unit B
- 68 Summer St Unit B
- 121 N Main St
- 61 W Central St
- 58 W Central St
- 4 Lincoln St Unit 4B
- 6 Lincoln St Unit 6A
- 5 Waban St
- 6 Concord Place
- 3 Vale St Unit B
- 3 Vale St Unit A
- 22 Western Ave
