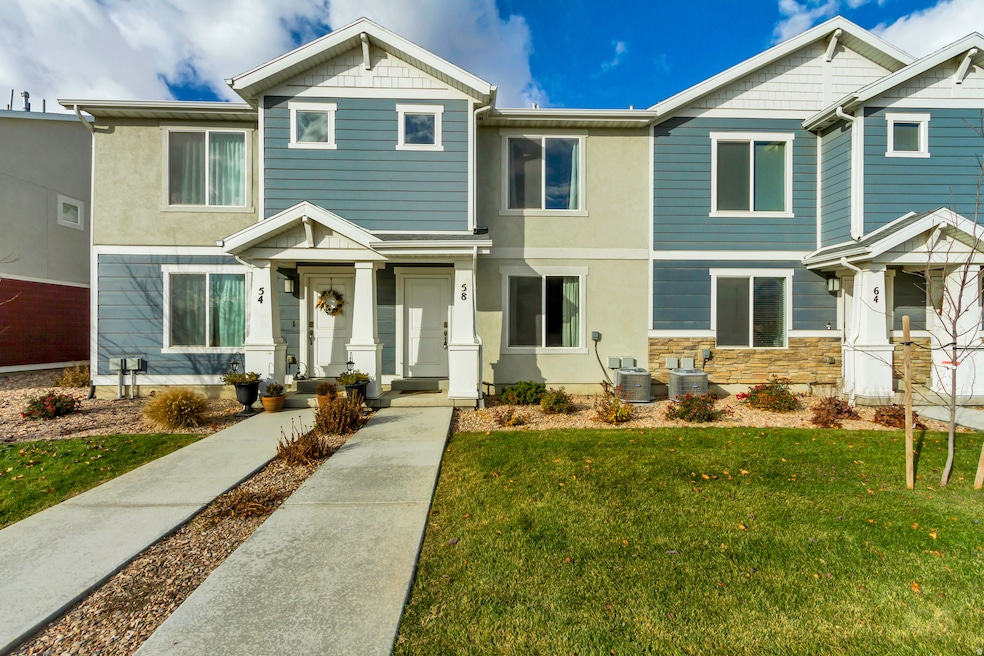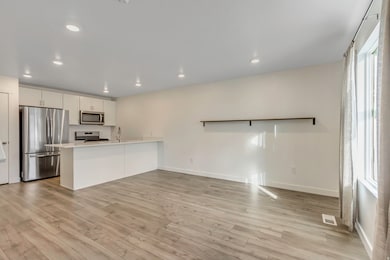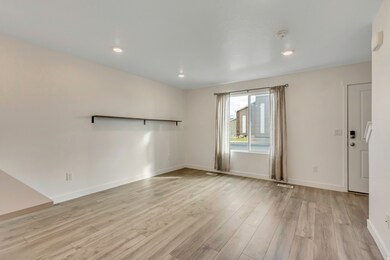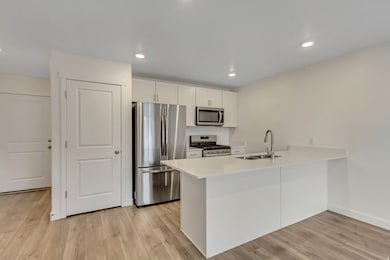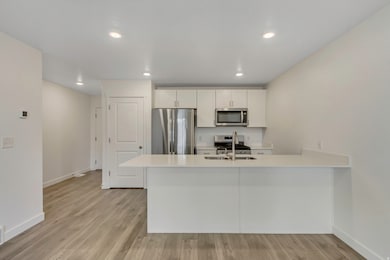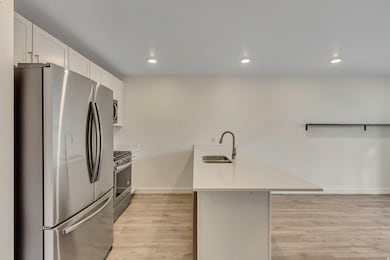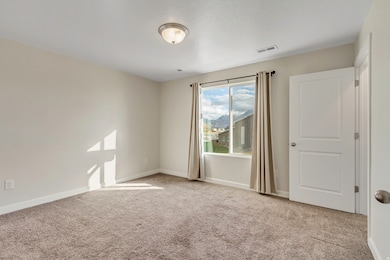58 N Monitor Row Saratoga Springs, UT 84045
Estimated payment $2,230/month
Highlights
- Indoor Pool
- Lake View
- Shades
- Dry Creek Elementary School Rated A-
- Clubhouse
- Porch
About This Home
Welcome to this beautiful townhome in Saratoga Springs. A modern, low-maintenance townhome that's perfect for both homeowners and investors. Whether you're expanding your rental portfolio or looking for a place that combines comfort, convenience, and strong long-term value. The HOA provides amenities, including a swimming pool, clubhouse, gym, pickleball courts, and playgrounds, a major plus for both residents and renters. Conveniently located less than 10 miles from major employers like Adobe, Microsoft, and Micron, this townhome offers quick access to the region's thriving Silicon Slopes tech corridor. You're also just 5 minutes from the Traverse Mountain Outlets, close to highly rated schools, and minutes from major freeways for an easy commute. Many offering beautiful views of Utah Lake and the surrounding mountains.
Co-Listing Agent
Thomas Larsen
Woodley Real Estate License #10572476
Townhouse Details
Home Type
- Townhome
Est. Annual Taxes
- $1,568
Year Built
- Built in 2020
Lot Details
- 1,307 Sq Ft Lot
- Landscaped
HOA Fees
- $123 Monthly HOA Fees
Parking
- 2 Car Attached Garage
Property Views
- Lake
- Mountain
Home Design
- Clapboard
- Stucco
Interior Spaces
- 1,300 Sq Ft Home
- 2-Story Property
- Shades
- Carpet
- Electric Dryer Hookup
Kitchen
- Free-Standing Range
- Microwave
- Disposal
Bedrooms and Bathrooms
- 3 Bedrooms
- Walk-In Closet
- 2 Full Bathrooms
Pool
- Indoor Pool
- Above Ground Pool
Outdoor Features
- Porch
Schools
- Dry Creek Elementary School
- Willowcreek Middle School
- Lehi High School
Utilities
- Forced Air Heating and Cooling System
- Natural Gas Connected
Listing and Financial Details
- Exclusions: Dryer, Washer
- Assessor Parcel Number 47-362-0238
Community Details
Overview
- Advantage Management Association, Phone Number (801) 234-7368
- Northshore Subdivision
Amenities
- Picnic Area
- Clubhouse
Recreation
- Community Playground
- Community Pool
- Bike Trail
Map
Home Values in the Area
Average Home Value in this Area
Tax History
| Year | Tax Paid | Tax Assessment Tax Assessment Total Assessment is a certain percentage of the fair market value that is determined by local assessors to be the total taxable value of land and additions on the property. | Land | Improvement |
|---|---|---|---|---|
| 2025 | $1,609 | $191,730 | $51,200 | $297,400 |
| 2024 | $1,609 | $192,995 | $0 | $0 |
| 2023 | $1,443 | $186,120 | $0 | $0 |
| 2022 | $1,415 | $177,925 | $0 | $0 |
| 2021 | $1,382 | $259,500 | $38,900 | $220,600 |
| 2020 | $838 | $85,000 | $85,000 | $0 |
Property History
| Date | Event | Price | List to Sale | Price per Sq Ft |
|---|---|---|---|---|
| 11/08/2025 11/08/25 | For Sale | $374,900 | -- | $288 / Sq Ft |
Purchase History
| Date | Type | Sale Price | Title Company |
|---|---|---|---|
| Special Warranty Deed | -- | Cottonwood Ttl Ins Agcy Inc |
Mortgage History
| Date | Status | Loan Amount | Loan Type |
|---|---|---|---|
| Open | $279,176 | New Conventional |
Source: UtahRealEstate.com
MLS Number: 2121975
APN: 47-362-0238
- 1178 E Pilot St
- 1086 E Seaside St
- 1092 E Vessel Ct
- 67 N Voyager Ln
- 77 N Voyager Ln
- 1097 E Yard Row
- 1106 E Yard Row
- 1113 E Bearing Dr
- 881-2301 E Oakum Ln
- 263 N Broadway Dr Unit 1059
- Dalton Plan at Northshore
- Millbrook (Crawl) Plan at Northshore
- Oakridge Plan at Northshore
- Oakridge (Crawl) Plan at Northshore
- Millbrook Plan at Northshore
- 1082 E Waterway Ln
- 1056 E Waterway Ln
- 1073 E Dory Boat Rd
- 308 N Broadway Dr Unit 1024
- 328 N Broadway Dr Unit 1020
- 1112 E Hatch Row
- 278 N Starboard Dr
- 286 N Starboard Dr
- 1033 E Bearing Dr
- 1057 E Dory Boat Rd
- 1338 E White St
- 368 N Passage Ct Unit Upstairs Large Room
- 1318 E White St
- 1329 White St
- 1848 W 700 S
- 2776 Willow Way
- 91 E Legacy Pkwy
- 591 S Emerald Ln Unit Basement ADU
- 1054 W Main St
- 485 Pony Express Pkwy
- 1532 N Venetian Way
- 227 E Alhambra Dr
- 3923 W Rock Is Ave Unit Basement
- 54 E 750 S Unit BasementApartment
- 1078 W 800 N
