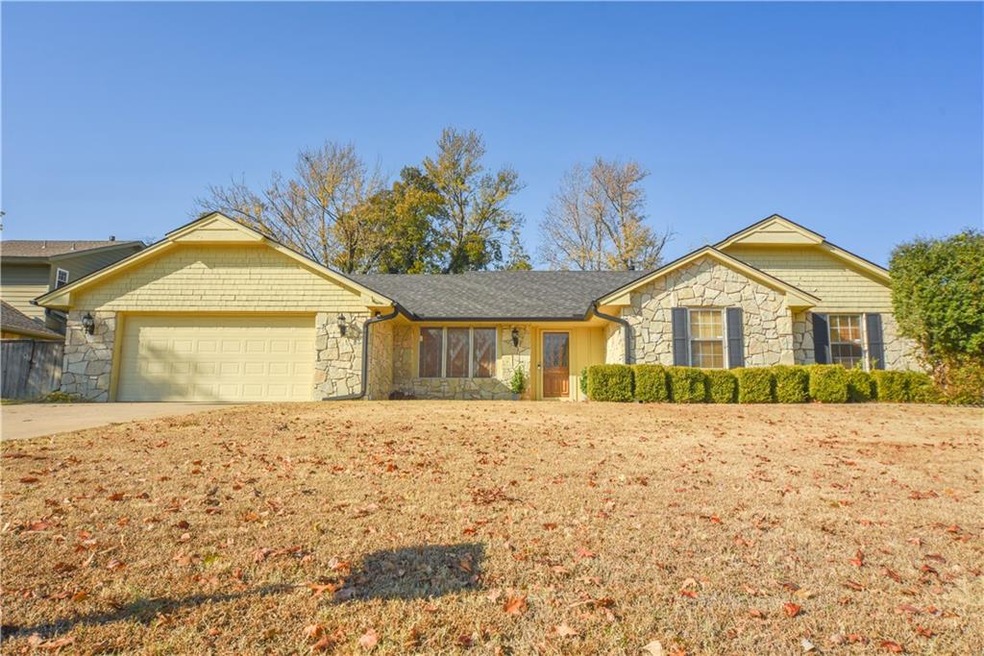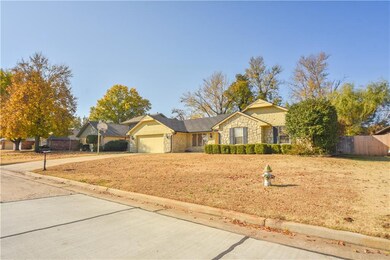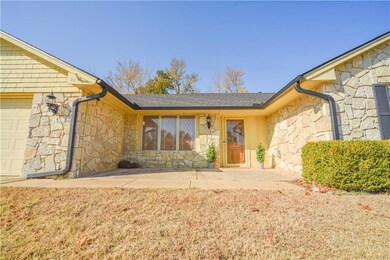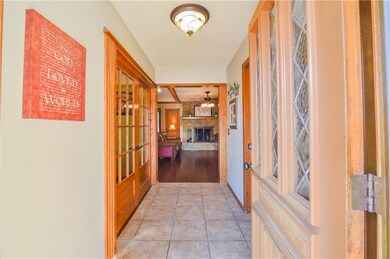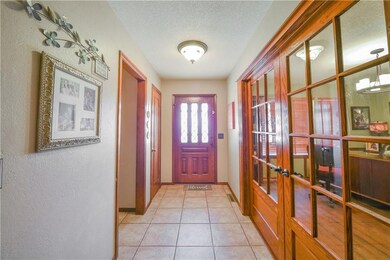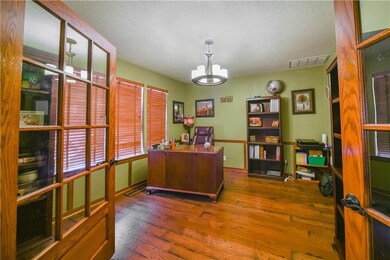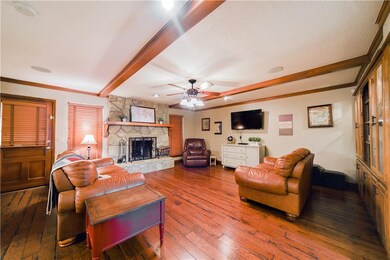
58 Northridge Rd Shawnee, OK 74804
Highlights
- Traditional Architecture
- 2 Car Attached Garage
- Woodwork
- Covered patio or porch
- Interior Lot
- Laundry Room
About This Home
As of December 2019This is a rare find! A 4 bedroom house that has an office as well. Quality features including solid wood doors, sunroom, storm shelter, fenced back yard and more. Also this home is in the highly desired Grove school district. This won't last long so be sure to schedule your showing today!
Last Buyer's Agent
Glenna Young
Berkshire Hathaway-Benchmark

Home Details
Home Type
- Single Family
Est. Annual Taxes
- $1,985
Year Built
- Built in 1978
Lot Details
- 10,402 Sq Ft Lot
- Interior Lot
- Sprinkler System
Parking
- 2 Car Attached Garage
- Garage Door Opener
Home Design
- Traditional Architecture
- Slab Foundation
- Composition Roof
- Stone
Interior Spaces
- 1,952 Sq Ft Home
- 1-Story Property
- Woodwork
- Ceiling Fan
- Wood Burning Fireplace
- Utility Room with Study Area
- Laundry Room
- Fire and Smoke Detector
Kitchen
- Gas Range
- Free-Standing Range
- Microwave
- Dishwasher
- Wood Stained Kitchen Cabinets
- Disposal
Bedrooms and Bathrooms
- 4 Bedrooms
Outdoor Features
- Covered patio or porch
- Outbuilding
Utilities
- Central Heating and Cooling System
Listing and Financial Details
- Legal Lot and Block 5 / 18
Ownership History
Purchase Details
Home Financials for this Owner
Home Financials are based on the most recent Mortgage that was taken out on this home.Purchase Details
Home Financials for this Owner
Home Financials are based on the most recent Mortgage that was taken out on this home.Purchase Details
Home Financials for this Owner
Home Financials are based on the most recent Mortgage that was taken out on this home.Purchase Details
Similar Homes in Shawnee, OK
Home Values in the Area
Average Home Value in this Area
Purchase History
| Date | Type | Sale Price | Title Company |
|---|---|---|---|
| Warranty Deed | $185,000 | First American Title | |
| Warranty Deed | $157,000 | First American Title | |
| Warranty Deed | $133,000 | None Available | |
| Warranty Deed | $116,500 | -- |
Mortgage History
| Date | Status | Loan Amount | Loan Type |
|---|---|---|---|
| Open | $175,750 | New Conventional | |
| Previous Owner | $1,789,833 | Construction | |
| Previous Owner | $125,600 | New Conventional | |
| Previous Owner | $1,930,000 | Stand Alone Second | |
| Previous Owner | $1,161,000 | Stand Alone Second | |
| Previous Owner | $105,500 | New Conventional | |
| Previous Owner | $5,000 | Unknown | |
| Previous Owner | $109,000 | Unknown | |
| Previous Owner | $106,400 | Unknown | |
| Previous Owner | $80,000 | Unknown |
Property History
| Date | Event | Price | Change | Sq Ft Price |
|---|---|---|---|---|
| 12/20/2019 12/20/19 | Sold | $185,000 | 0.0% | $95 / Sq Ft |
| 11/19/2019 11/19/19 | Pending | -- | -- | -- |
| 11/12/2019 11/12/19 | For Sale | $185,000 | +17.8% | $95 / Sq Ft |
| 03/24/2016 03/24/16 | Sold | $157,000 | -4.8% | $80 / Sq Ft |
| 02/12/2016 02/12/16 | Pending | -- | -- | -- |
| 01/21/2016 01/21/16 | For Sale | $165,000 | -- | $85 / Sq Ft |
Tax History Compared to Growth
Tax History
| Year | Tax Paid | Tax Assessment Tax Assessment Total Assessment is a certain percentage of the fair market value that is determined by local assessors to be the total taxable value of land and additions on the property. | Land | Improvement |
|---|---|---|---|---|
| 2024 | $1,985 | $22,541 | $1,200 | $21,341 |
| 2023 | $1,985 | $21,885 | $1,200 | $20,685 |
| 2022 | $1,947 | $21,885 | $1,200 | $20,685 |
| 2021 | $1,965 | $21,885 | $1,200 | $20,685 |
| 2020 | $1,992 | $22,200 | $1,200 | $21,000 |
| 2019 | $1,580 | $17,630 | $1,200 | $16,430 |
| 2018 | $1,635 | $18,120 | $1,200 | $16,920 |
| 2017 | $1,690 | $18,840 | $1,228 | $17,612 |
| 2016 | $1,732 | $18,088 | $1,200 | $16,888 |
| 2015 | $1,488 | $17,595 | $1,172 | $16,423 |
| 2014 | $1,417 | $16,758 | $1,103 | $15,655 |
Agents Affiliated with this Home
-
S
Seller's Agent in 2019
Shayla Graham
Legacy Realty Team, LLC
(405) 488-7530
25 Total Sales
-
G
Buyer's Agent in 2019
Glenna Young
Berkshire Hathaway-Benchmark
-
R
Seller's Agent in 2016
Ryan Gehris
USRealty.Com
Map
Source: MLSOK
MLS Number: 890286
APN: 334500018005000000
- 5 Norwich Ct
- 1203 Windsor Place
- 2 Lancet Cir
- 1213 Castle Creek St
- 23 N Gilpin Ave
- 1309 Nottingham Cir
- 10 N Gilpin Ave
- 1405 Cambridge Ct
- 1301 Manchester
- 814 E Midland St
- 808 E Midland St
- 1401 Berkshire Place
- 2415 N Minnesota Cir
- 3306 N Oklahoma Ave
- 0000 N Rd
- 0000 Maple Grove Avenue Block 2 Lot 29 Ave
- 0000 Maple Grove Avenue Block 2 Lot 28 Ave
- 0000 N Ridge Road Block 2 Lot 4 Rd
- 0000 Maple Grove Avenue Block 2 Lot 27 Ave
- 0000 N Rd
