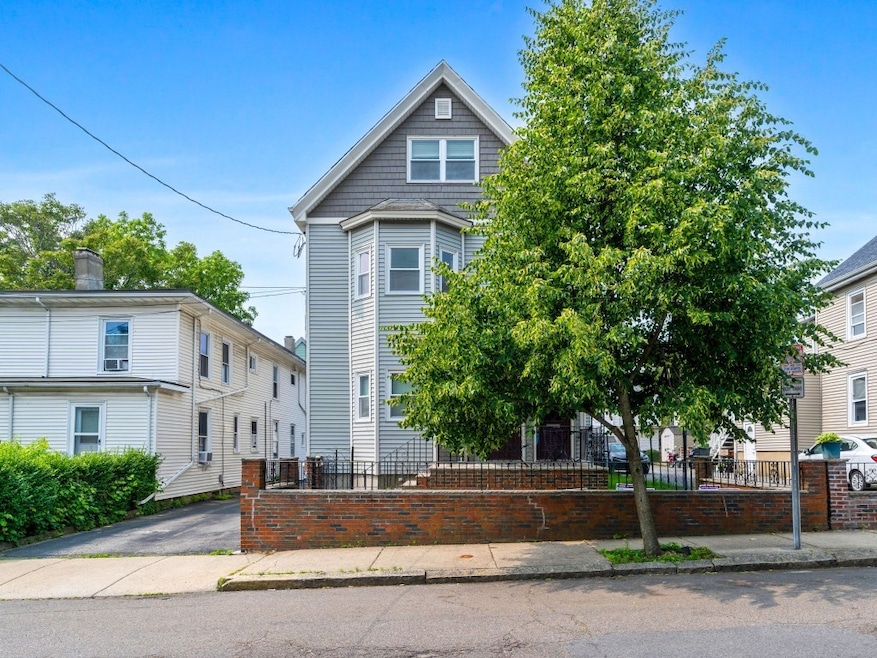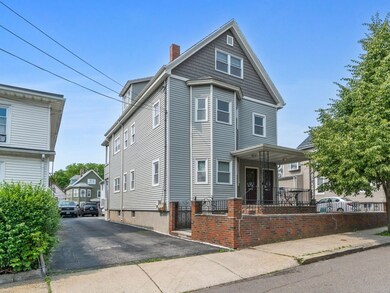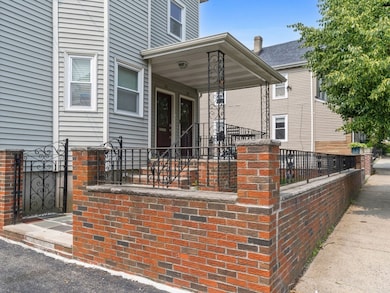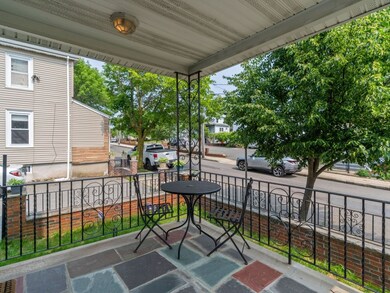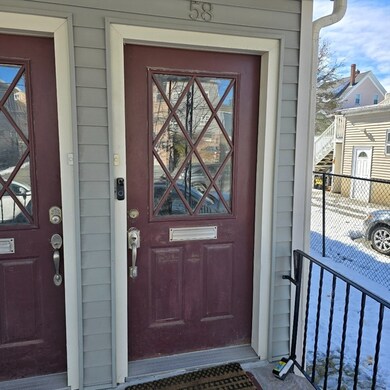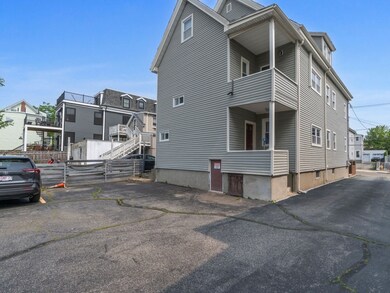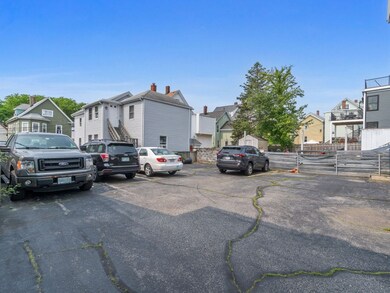58 Oliver St Unit 2 Somerville, MA 02145
East Somerville NeighborhoodEstimated payment $4,413/month
Highlights
- Marble Flooring
- Covered Patio or Porch
- Forced Air Heating and Cooling System
- Somerville High School Rated A-
- Covered Deck
- 3-minute walk to Glen Park
About This Home
Nestled in the vibrant community of Somerville, 58 Oliver St., Unit 2 is a beautifully modern second floor home. 2 Bed 1 Bath with an additional room that features a closet. Granite countertops throughout with beautiful hardwood floors. Two VERY coveted off-street parking spaces and Private In-Unit laundry facilities. This property is conveniently located within 1.7 Miles to M.I.T and 1.8 Miles to Universities. Whether your looking for a rental investment or buying to owner occupy, this is the home for you. This home has never had an issue being rented over the years.
Property Details
Home Type
- Condominium
Est. Annual Taxes
- $6,746
Year Built
- Built in 1890
HOA Fees
- $265 Monthly HOA Fees
Parking
- Off-Street Parking
Home Design
- Entry on the 2nd floor
- Frame Construction
Interior Spaces
- 1,096 Sq Ft Home
- 1-Story Property
Kitchen
- Range
- Microwave
- Dishwasher
- Disposal
Flooring
- Wood
- Marble
Bedrooms and Bathrooms
- 2 Bedrooms
- Primary bedroom located on second floor
- 1 Full Bathroom
Outdoor Features
- Covered Deck
- Covered Patio or Porch
Utilities
- Forced Air Heating and Cooling System
- Heating System Uses Natural Gas
Listing and Financial Details
- Assessor Parcel Number M:92 B:F L:4 U:2,4910608
Community Details
Overview
- Association fees include water, sewer, insurance, maintenance structure
- 3 Units
Pet Policy
- Pets Allowed
Map
Home Values in the Area
Average Home Value in this Area
Tax History
| Year | Tax Paid | Tax Assessment Tax Assessment Total Assessment is a certain percentage of the fair market value that is determined by local assessors to be the total taxable value of land and additions on the property. | Land | Improvement |
|---|---|---|---|---|
| 2025 | $6,746 | $618,300 | $0 | $618,300 |
| 2024 | $6,226 | $591,800 | $0 | $591,800 |
| 2023 | $6,043 | $584,400 | $0 | $584,400 |
| 2022 | $5,776 | $567,400 | $0 | $567,400 |
| 2021 | $5,664 | $555,800 | $0 | $555,800 |
| 2020 | $5,490 | $544,100 | $0 | $544,100 |
| 2019 | $5,308 | $493,300 | $0 | $493,300 |
| 2018 | $5,613 | $496,300 | $0 | $496,300 |
| 2017 | $5,452 | $467,200 | $0 | $467,200 |
| 2016 | $5,036 | $401,900 | $0 | $401,900 |
| 2015 | $4,507 | $357,400 | $0 | $357,400 |
Property History
| Date | Event | Price | Change | Sq Ft Price |
|---|---|---|---|---|
| 08/21/2025 08/21/25 | For Rent | $3,495 | 0.0% | -- |
| 07/30/2025 07/30/25 | Price Changed | $679,000 | -2.7% | $620 / Sq Ft |
| 07/14/2025 07/14/25 | Price Changed | $698,000 | +0.1% | $637 / Sq Ft |
| 06/05/2025 06/05/25 | Price Changed | $697,000 | -4.5% | $636 / Sq Ft |
| 05/06/2025 05/06/25 | For Sale | $729,999 | -- | $666 / Sq Ft |
Purchase History
| Date | Type | Sale Price | Title Company |
|---|---|---|---|
| Deed | -- | -- | |
| Deed | $350,000 | -- |
Source: MLS Property Information Network (MLS PIN)
MLS Number: 73370315
APN: SOME-000092-F000000-000004-000002
- 10 Dell St
- 25 Auburn Ave Unit 2
- 84 Cross St
- 20 Alston St
- 16 Alston St Unit 16
- 39 Gilman St
- 34 Knowlton St Unit 2
- 25 Alston St
- 9 Prospect Hill Ave Unit 2
- 6 Greenville Ct
- 24 Boston St Unit 1
- 76 Franklin St
- 34 - 38 Franklin Ave
- 47 Glen St Unit 2
- 32 Rush St
- 85 A Munroe St Unit 1
- 57 Myrtle St
- 197 Washington St Unit 207
- 109 Walnut St
- 25 Cross St Unit 4
- 58 Oliver St Unit 1
- 58 Oliver St Unit 58 Oliver St. #2
- 108 Cross St
- 46 Oliver St Unit 1
- 122 Cross St
- 122 Cross St
- 122 Cross St
- 5 Fountain Ave Unit 3
- 126 Cross St
- 126 Cross St
- 40 Oliver St
- 40 Oliver St
- 117 Cross St
- 117 Cross St Unit 2
- 117 Cross St Unit September
- 117 Cross St Unit 117
- 130 Cross St
- 130 Cross St
- 130 Cross St
- 130 Cross St
