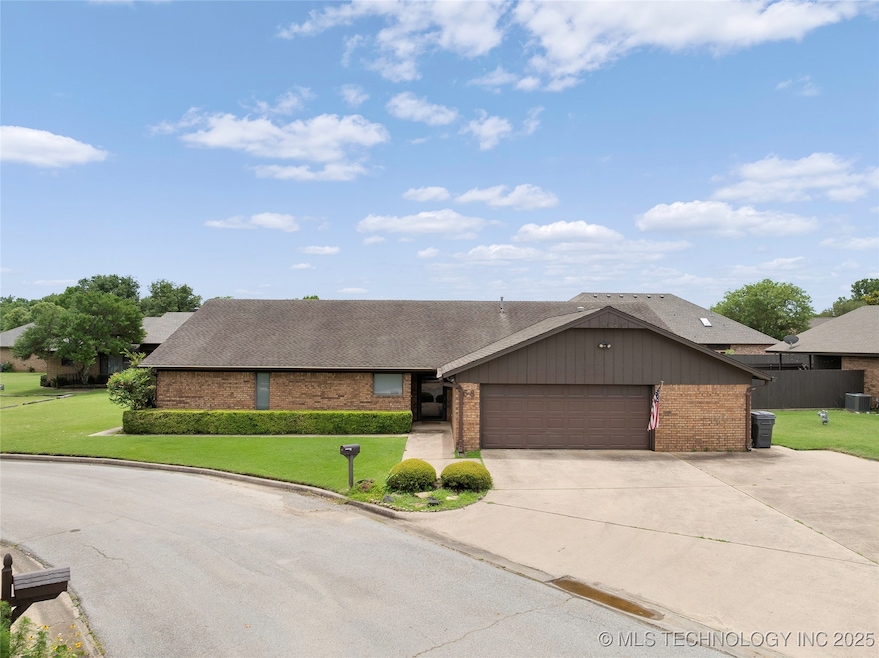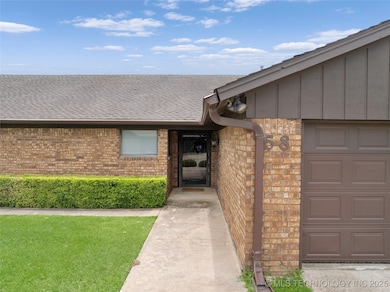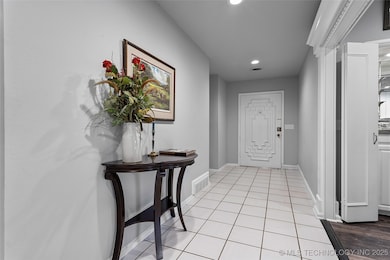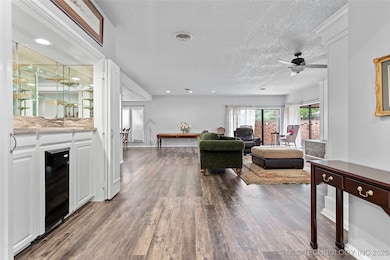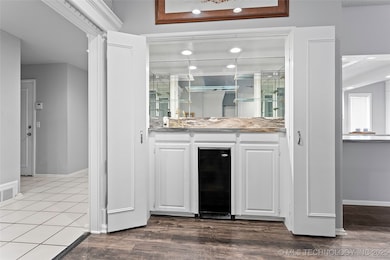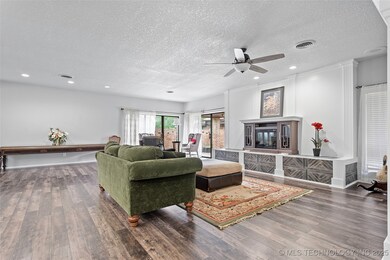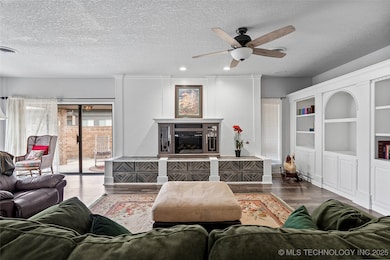58 Overland Route Ardmore, OK 73401
Estimated payment $2,272/month
Highlights
- Attic
- Community Pool
- Covered Patio or Porch
- Plainview Primary School Rated A-
- Tennis Courts
- Built-In Double Oven
About This Home
You will bubble with excitement when you see this remodeled home in the Champion Station neighborhood. Its brimming with comfort, convenience and luxury. The huge primary bath is no after thought , beyond the basic bath with square bathtub and glassed in sleeky styled shower . This bath adjoins the master bedroom , both have a mix of drawers, shelves and spaces. Guest bedroom and bath are nicely done and there is room for necessities. There is also an attractive half bath in hallway. The cook can be a part of what's going on from the open space between the kitchen and living area. The kitchen is very efficient and one you can enjoy working in. A dining area is adjacent to the living/dining area providing a cherry spot for family gatherings. Enjoy the living space and cozy up in front of the electric fireplace to read and relax , an added item is the wet bar off the entry way.
The rear brick fenced backyard provides privacy on the patio. Fill your leisure hours with swimming, tennis and fishing, are all a part of the home owners association. Lawn care is another part of the homeowners privileges.
The double car garage has a large storage room and lots of shelves for extra items.
"THE" place to live in a neighborhood where there are friendly street walkers and pretty landscaped yards.
Home Details
Home Type
- Single Family
Est. Annual Taxes
- $3,965
Year Built
- Built in 1982
Lot Details
- 5,000 Sq Ft Lot
- East Facing Home
- Decorative Fence
HOA Fees
- $100 Monthly HOA Fees
Parking
- 2 Car Attached Garage
- Parking Storage or Cabinetry
- Workshop in Garage
Home Design
- Brick Veneer
- Slab Foundation
- Wood Frame Construction
- Fiberglass Roof
- Asphalt
Interior Spaces
- 2,795 Sq Ft Home
- 1-Story Property
- Wet Bar
- Wired For Data
- Ceiling Fan
- Self Contained Fireplace Unit Or Insert
- Aluminum Window Frames
- Washer and Electric Dryer Hookup
- Attic
Kitchen
- Built-In Double Oven
- Cooktop
- Microwave
- Dishwasher
- Laminate Countertops
- Disposal
Flooring
- Laminate
- Tile
Bedrooms and Bathrooms
- 2 Bedrooms
Home Security
- Storm Doors
- Fire and Smoke Detector
Outdoor Features
- Covered Patio or Porch
- Rain Gutters
Schools
- Plainview Elementary School
- Plainview High School
Utilities
- Zoned Heating and Cooling
- Heating System Uses Gas
- Gas Water Heater
- High Speed Internet
- Phone Available
- Cable TV Available
Community Details
Overview
- Champion Station Add Sec I Subdivision
Recreation
- Tennis Courts
- Community Pool
Map
Home Values in the Area
Average Home Value in this Area
Property History
| Date | Event | Price | List to Sale | Price per Sq Ft |
|---|---|---|---|---|
| 10/11/2025 10/11/25 | Price Changed | $349,900 | -5.4% | $125 / Sq Ft |
| 09/02/2025 09/02/25 | Price Changed | $369,900 | -2.4% | $132 / Sq Ft |
| 08/20/2025 08/20/25 | For Sale | $379,000 | 0.0% | $136 / Sq Ft |
| 08/15/2025 08/15/25 | Off Market | $379,000 | -- | -- |
| 08/13/2025 08/13/25 | Pending | -- | -- | -- |
| 07/04/2025 07/04/25 | For Sale | $379,000 | -- | $136 / Sq Ft |
Source: MLS Technology
MLS Number: 2524819
- 35 Overland Route
- 36 Overland Route
- 5 Rio Grande
- 2412 S Rockford Pkwy
- 2410 Augusta Rd
- 3218 W Broadway St
- 811 Rosewood St
- 2222 Cloverleaf Place
- 1006 S Rockford Rd
- 2212 Cloverleaf Place
- 0 N Rockford Rd Unit 2411009
- 0 N Rockford Rd Unit 2440723
- 2200 Cloverleaf Place
- 820 Virginia Ln
- 3541 Highland Oaks Cir
- 535 Sunset Dr SW
- 3542 Highland Oaks Cir
- 3209 Myall St
- 0 John Rd
- 824 Sunset Dr SW
- 1721 Broadway Place
- 12 Sunset Dr SW
- 1209 Stanley St SW
- 56 Joy Place
- 3821 12th Ave NW
- 915 C St SW
- 4750 Travertine
- 208 B St SW
- 225 A St SW
- 622 A St NW
- 1228 D St NW
- 115 Monroe St NE
- 402 Ash St
- 1201 L St NE
- 3450 N Commerce St
- 3117 Cardinal Dr
- 800 Richland Rd
- 40 Berwyn Ln
- 171 5th St
- 11129 E Colbert Dr Unit 3
