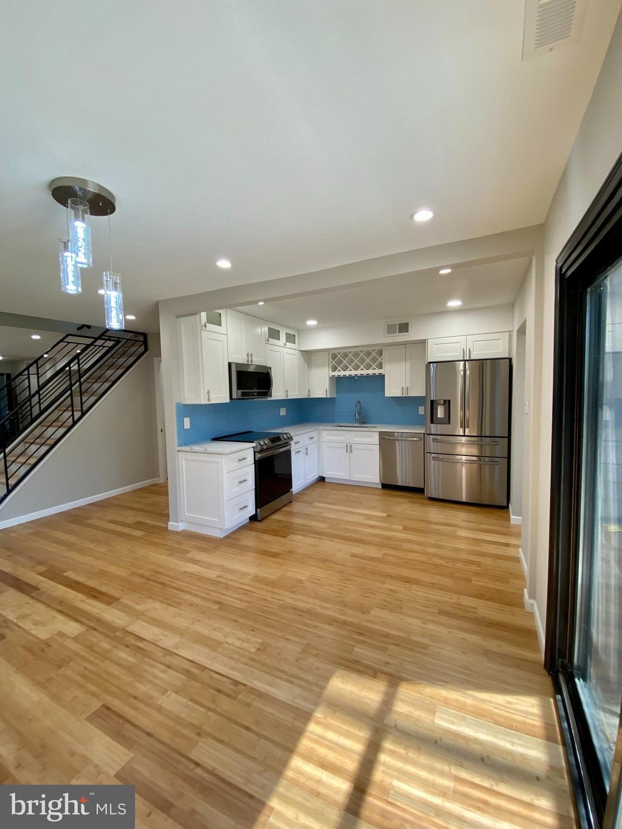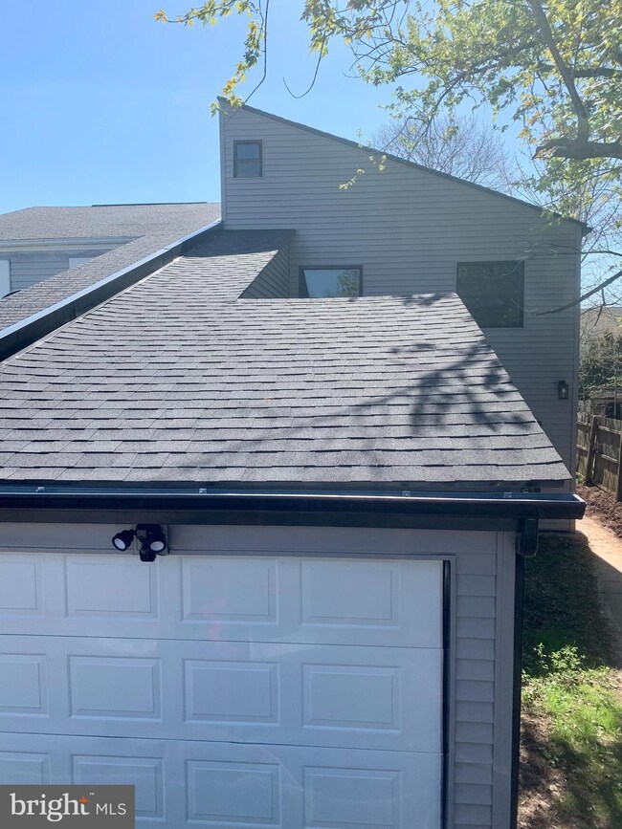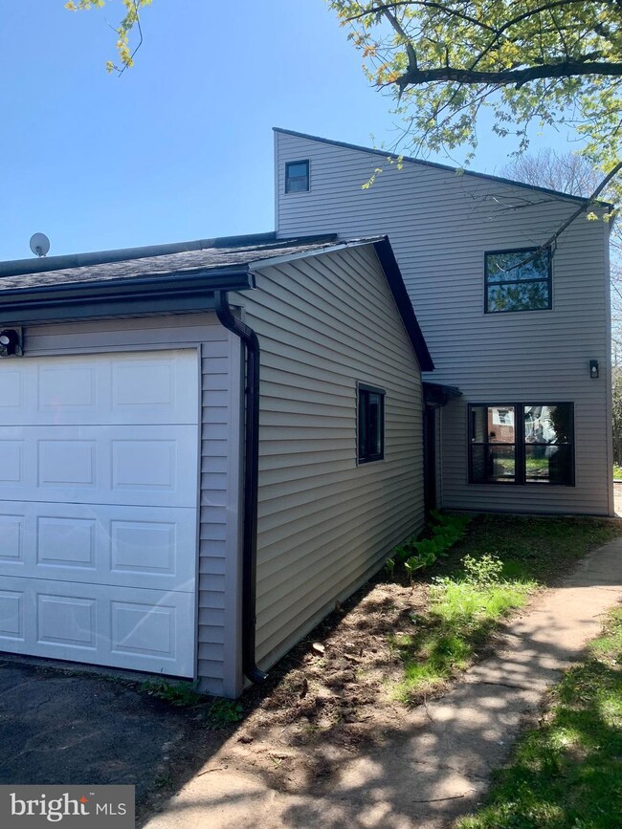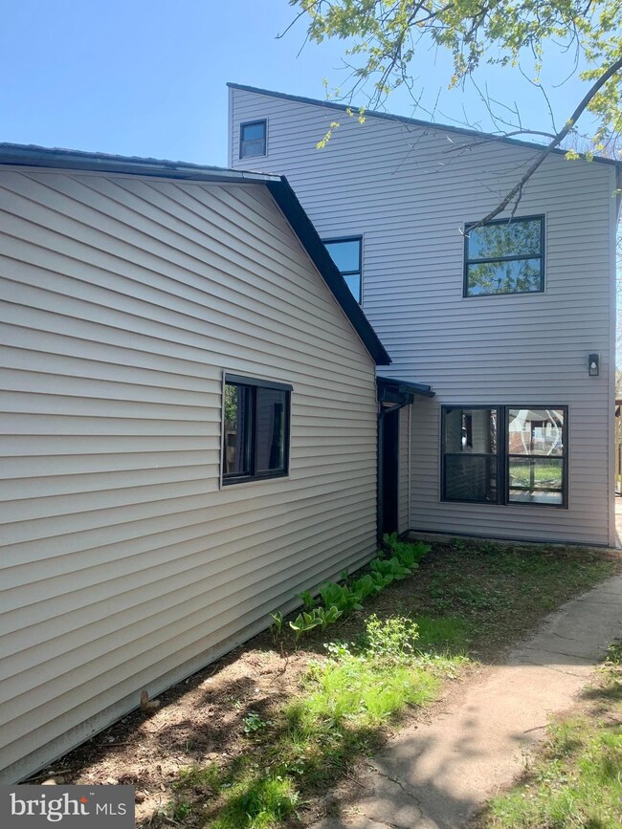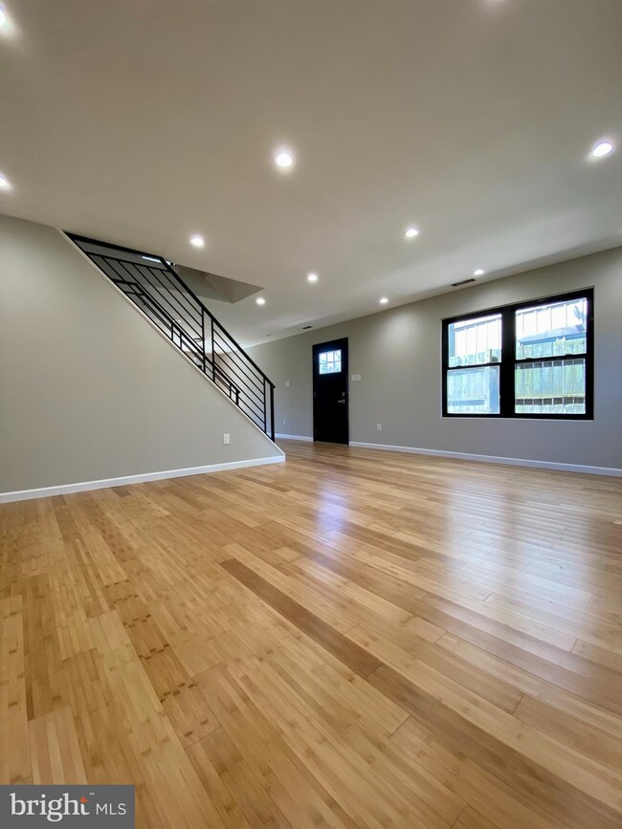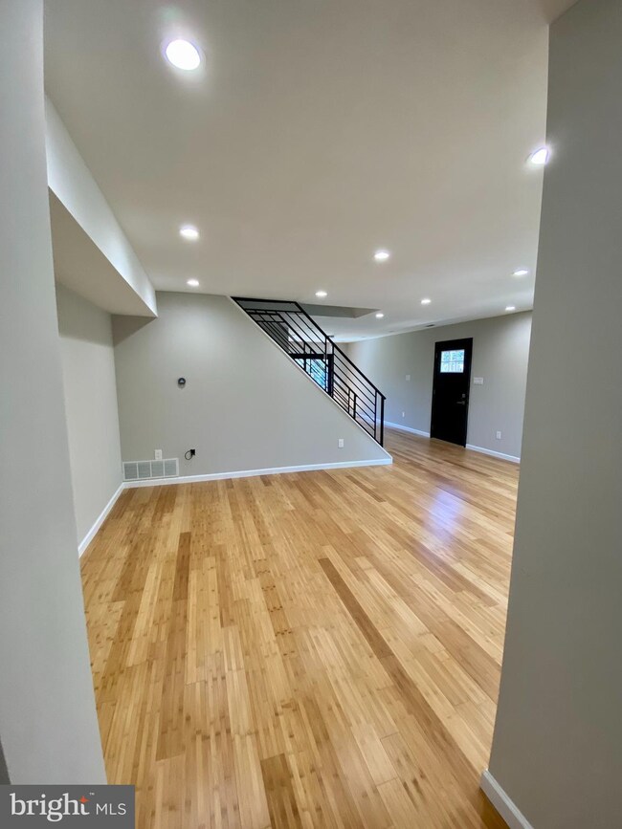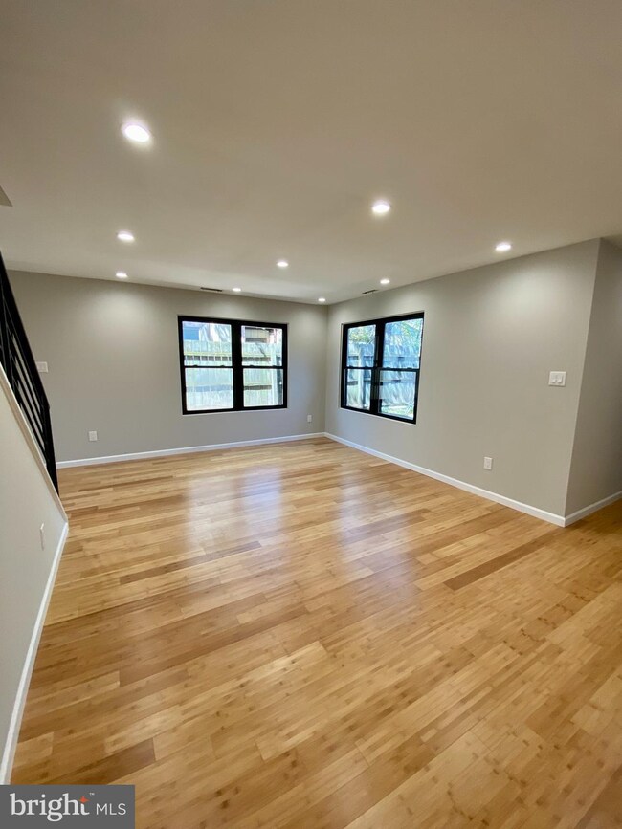
58 Pennington Ln Quakertown, PA 18951
Highlights
- Contemporary Architecture
- 1 Car Direct Access Garage
- Forced Air Heating and Cooling System
- No HOA
About This Home
As of June 2022Welcome to the completely renovated 58 Pennington Ln! With all new 30-year Owens Corning shingles, siding, drywall, doors, fixtures, gutters, new window panes from Alderfer Glass on all windows and more, you will be enjoying a move-in ready, almost like new construction twin/semi-detached home. The home also boasts a new central air HVAC system, new water heater, new Samsung appliances, and new 9x7 garage door with a keyless garage opener. Also included are the Nest wireless thermostat, Blink outdoor camera with flood lights and doorbell camera, and new wireless LG Smart washer and dryer. The 3rd floor finished loft can be utilized for storage or as an adaptable area. The brand new solid engineered bamboo flooring throughout and custom made steel railings to the upstairs and loft levels pull together the contemporary aesthetic. Solid maple wood cabinetry with soft-close doors and quartz countertops elevate the kitchen and laundry room. The sliding doors from the dining area to the outdoor patio make for seamless indoor/outdoor entertaining in the coming warmer months. A new concrete walkway will be installed on 5/8-5/9. You will not find this level of luxury for this price in such a convenient location - right off of RT. 309 and in walkable distance to major shopping centers and eateries. This is it - welcome home!
Disclosure: The listing agent is married to the seller.
Last Agent to Sell the Property
Realty Mark Cityscape-Huntingdon Valley Listed on: 05/05/2022

Townhouse Details
Home Type
- Townhome
Est. Annual Taxes
- $3,447
Year Built
- Built in 1975
Lot Details
- 3,013 Sq Ft Lot
- Lot Dimensions are 23.00 x 131.00
Parking
- 1 Car Direct Access Garage
- 1 Driveway Space
- Front Facing Garage
- Garage Door Opener
Home Design
- Semi-Detached or Twin Home
- Contemporary Architecture
- Slab Foundation
- Frame Construction
Interior Spaces
- 1,902 Sq Ft Home
- Property has 3 Levels
Bedrooms and Bathrooms
- 3 Bedrooms
Utilities
- Forced Air Heating and Cooling System
- Electric Water Heater
Community Details
- No Home Owners Association
Listing and Financial Details
- Tax Lot 016
- Assessor Parcel Number 35-001-016
Ownership History
Purchase Details
Home Financials for this Owner
Home Financials are based on the most recent Mortgage that was taken out on this home.Purchase Details
Home Financials for this Owner
Home Financials are based on the most recent Mortgage that was taken out on this home.Purchase Details
Purchase Details
Purchase Details
Home Financials for this Owner
Home Financials are based on the most recent Mortgage that was taken out on this home.Purchase Details
Similar Homes in Quakertown, PA
Home Values in the Area
Average Home Value in this Area
Purchase History
| Date | Type | Sale Price | Title Company |
|---|---|---|---|
| Deed | $310,000 | Trident Land Transfer | |
| Deed | $156,000 | Historic Abstract | |
| Deed | $147,007 | None Available | |
| Sheriffs Deed | $1,116 | None Available | |
| Deed | $85,000 | -- | |
| Deed | $46,300 | -- |
Mortgage History
| Date | Status | Loan Amount | Loan Type |
|---|---|---|---|
| Open | $246,500 | New Conventional | |
| Previous Owner | $157,712 | FHA | |
| Previous Owner | $20,229 | Stand Alone Second | |
| Previous Owner | $105,700 | Unknown | |
| Previous Owner | $72,000 | Unknown | |
| Previous Owner | $80,750 | No Value Available |
Property History
| Date | Event | Price | Change | Sq Ft Price |
|---|---|---|---|---|
| 06/06/2022 06/06/22 | Sold | $310,000 | +7.3% | $163 / Sq Ft |
| 05/09/2022 05/09/22 | Pending | -- | -- | -- |
| 05/05/2022 05/05/22 | For Sale | $288,900 | +85.2% | $152 / Sq Ft |
| 01/31/2022 01/31/22 | Sold | $156,000 | -2.2% | $104 / Sq Ft |
| 01/07/2022 01/07/22 | Pending | -- | -- | -- |
| 12/07/2021 12/07/21 | For Sale | $159,500 | -- | $106 / Sq Ft |
Tax History Compared to Growth
Tax History
| Year | Tax Paid | Tax Assessment Tax Assessment Total Assessment is a certain percentage of the fair market value that is determined by local assessors to be the total taxable value of land and additions on the property. | Land | Improvement |
|---|---|---|---|---|
| 2025 | $3,543 | $17,600 | $3,000 | $14,600 |
| 2024 | $3,543 | $17,600 | $3,000 | $14,600 |
| 2023 | $3,507 | $17,600 | $3,000 | $14,600 |
| 2022 | $3,448 | $17,600 | $3,000 | $14,600 |
| 2021 | $3,448 | $17,600 | $3,000 | $14,600 |
| 2020 | $3,448 | $17,600 | $3,000 | $14,600 |
| 2019 | $3,352 | $17,600 | $3,000 | $14,600 |
| 2018 | $3,236 | $17,600 | $3,000 | $14,600 |
| 2017 | $3,135 | $17,600 | $3,000 | $14,600 |
| 2016 | -- | $17,600 | $3,000 | $14,600 |
| 2015 | -- | $17,600 | $3,000 | $14,600 |
| 2014 | -- | $17,600 | $3,000 | $14,600 |
Agents Affiliated with this Home
-
Tiffany Ngo

Seller's Agent in 2022
Tiffany Ngo
Realty Mark Cityscape-Huntingdon Valley
(267) 909-1191
2 in this area
27 Total Sales
-
Jeff Torchia

Seller's Agent in 2022
Jeff Torchia
Preferred Properties Plus
(610) 360-6466
4 in this area
266 Total Sales
-
William Mulhern
W
Seller Co-Listing Agent in 2022
William Mulhern
Realty Mark Associates
(215) 396-0500
1 in this area
47 Total Sales
-
Maria Ramirez

Buyer's Agent in 2022
Maria Ramirez
Better Homes and Gardens Real Estate Maturo
(917) 335-7931
1 in this area
47 Total Sales
Map
Source: Bright MLS
MLS Number: PABU2025498
APN: 35-001-016
- 9 Fairway Ct
- 75 Fairway Ct
- 4 Stonegate Village
- 0 John St
- 135 Stonegate Village
- 2060 Rohrbach Ln
- 95 Stonegate Village
- 203 S 11th St
- 1224 W Mill St
- 1100 Meadowview Dr
- 1047 Brookfield Cir
- 171 Redwood Dr
- 640 S West End Blvd
- 717 W Broad St
- 400 & 402 W Broad St
- 207 Hyacinth Ct
- 208 Hyacinth Ct
- 402 Bedford Ct
- 9 Meadow Ln
- 104 Laurel Ct
