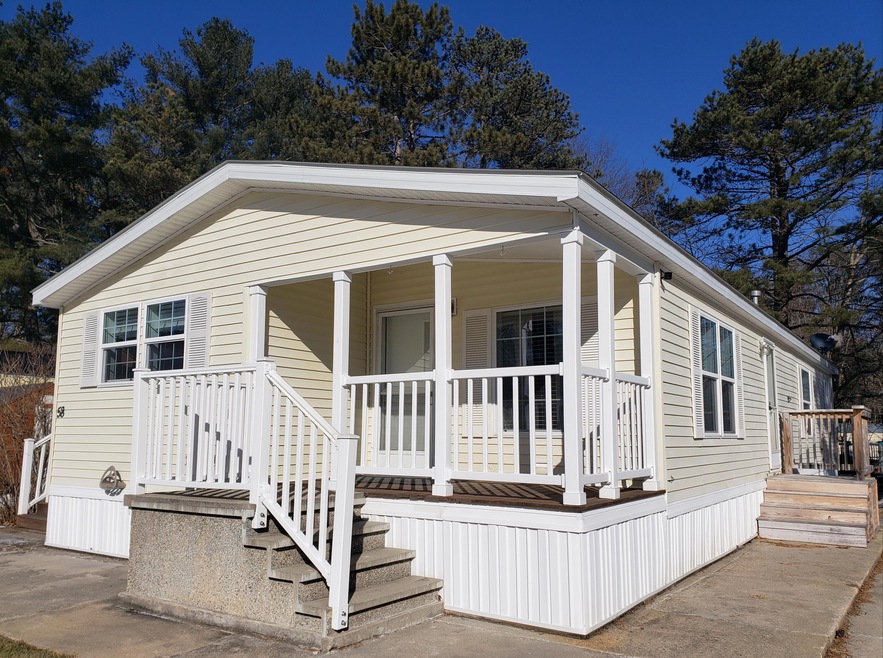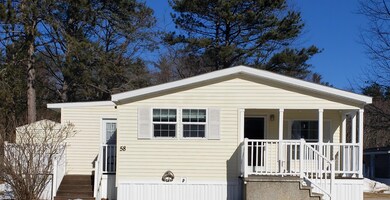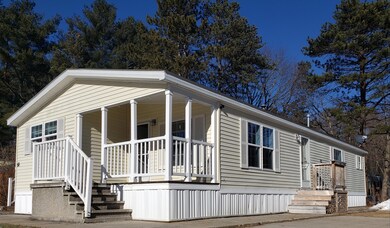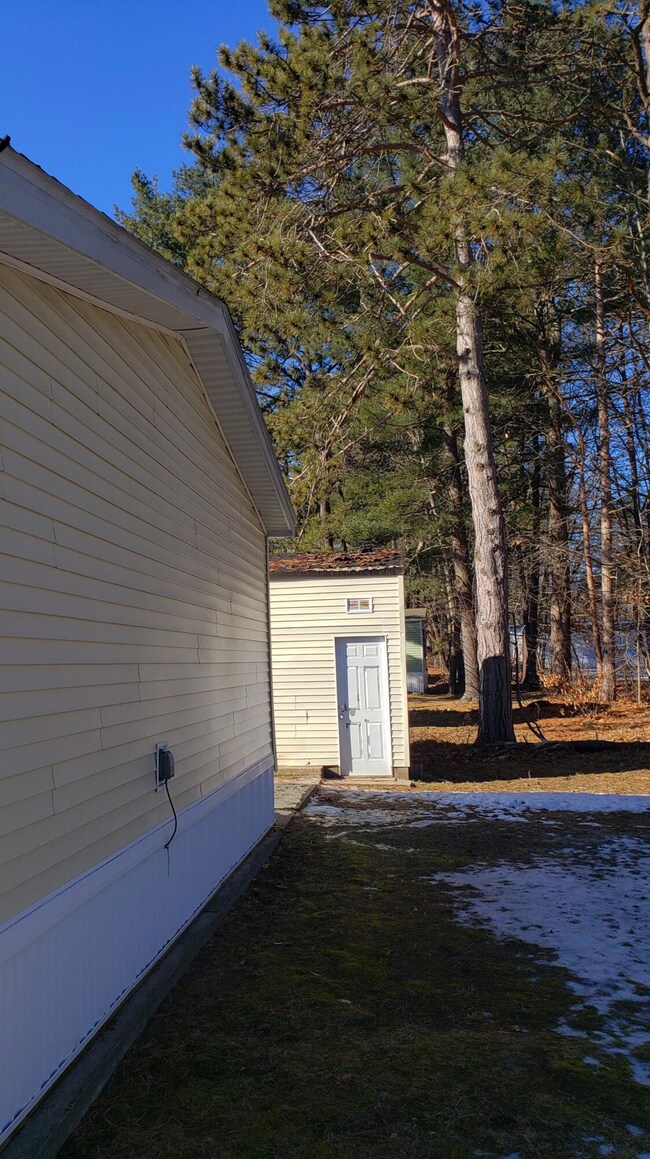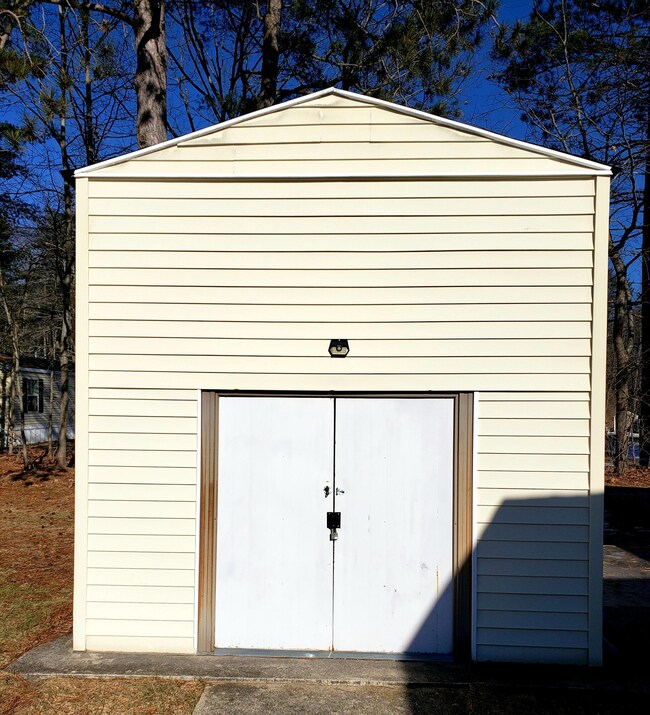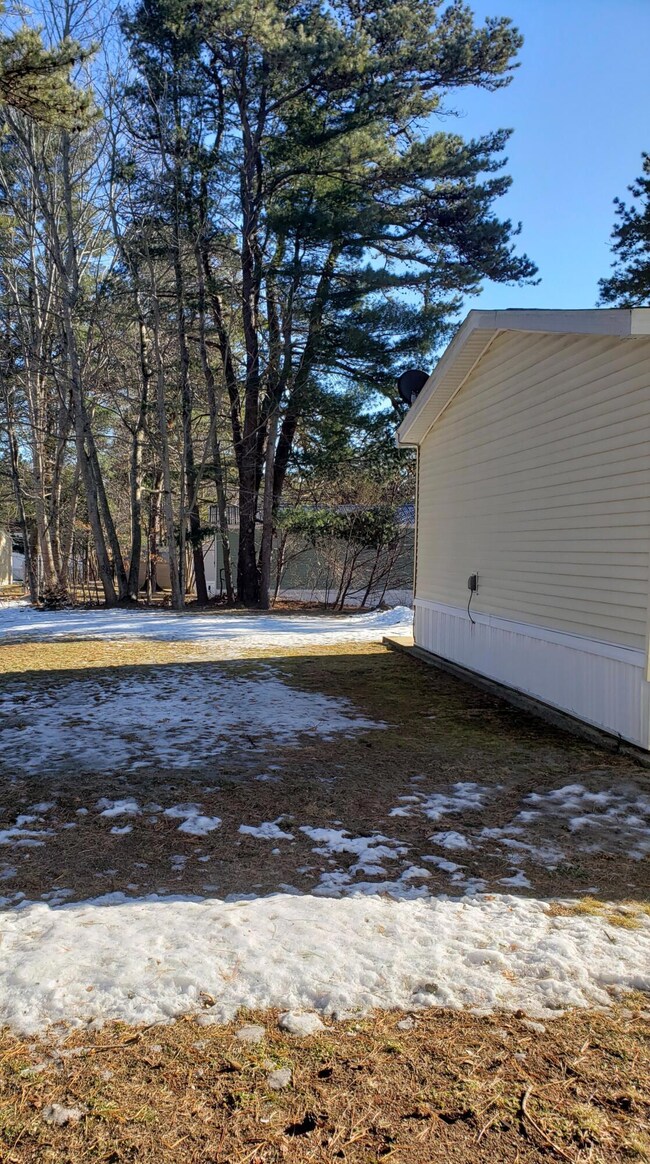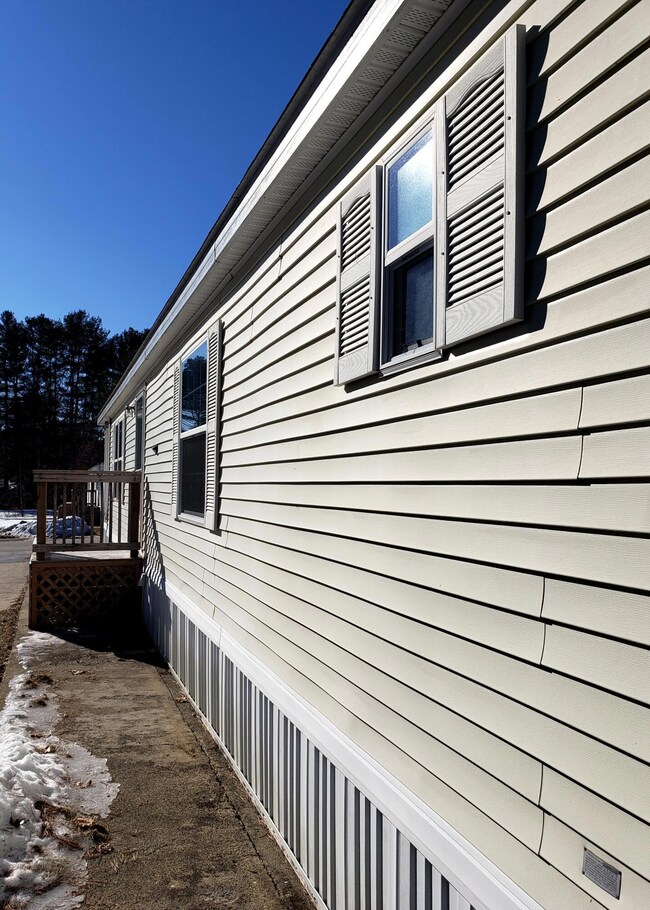CUT OFF FOR ALL OFFERS JAN 27/22 -5:00 P.M. Have you been dreaming of beach living? Dream no more! Amazing opportunity to own an affordable, mint doublewide home, located minutes from some of the most beautiful beach communities in Southern Maine! Old Orchard Beach, Ocean Park, Camp Ellis & Pine Point & the urban chic vibe of Saco/Biddeford & Portland -all- nearby! Home features: massive open concept kitchen/dining/living room layout, high ceilings, large shed, spacious backyard, deck, porch & single floor living! A true must-see, affordable gem which will absolutely fly! PLEASE NOTE: FINANCING TERMS - CASH OR MOBILE HOME FINANCING WITH 10% DOWN. $55 PARK APPLICATION FEE. $950 ONE TIME PARK ENTRANCE FEE, $475/MONTH PARK RENT. PARK APPLICATION PROCESS INCLUDES BACKGROUND/ CREDIT CHECK. PLEASE PROVIDE PRE APPROVAL / PROOF OF FUNDS IF CASH BUYER, PRIOR TO SHOWING REQUEST. BUYER TO COVER ANY GAP WHICH MAY OCCUR BETWEEN APPRAISED VALUE /OFFER PRICE, IF FINANCING. DOGS O.K. /BREED RESTRICTIONS. PARK DOES NOT ALLOW RENTALS. SEE PARK RULES. SELLER RESERVES RIGHT TO ACCEPT ANY OFFER , AT ANY TIME, INCLUDING PRIOR TO OFFER SUBMISSION DEADLINES WHICH MAY BE ISSUED. MOST FURNISHINGS CONVEY.

