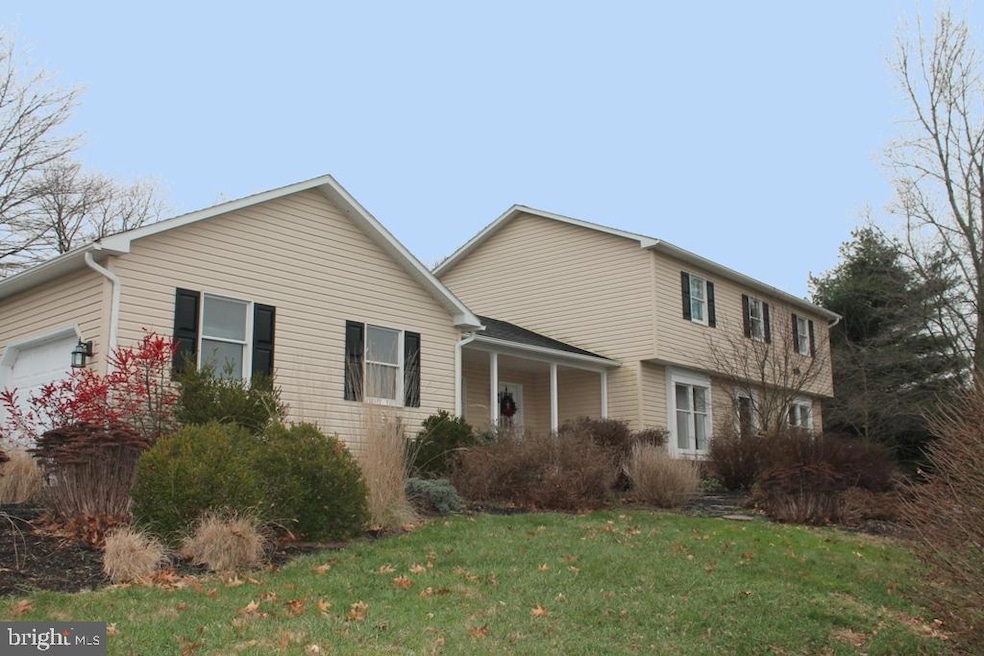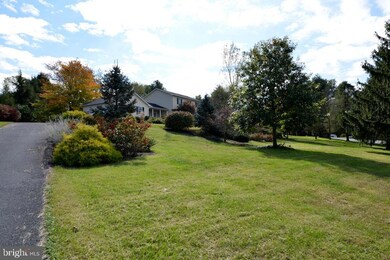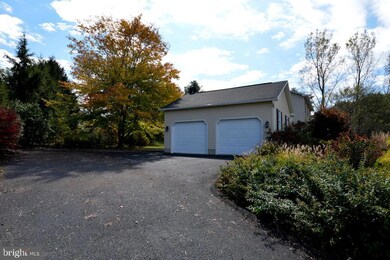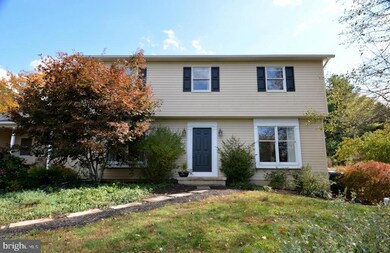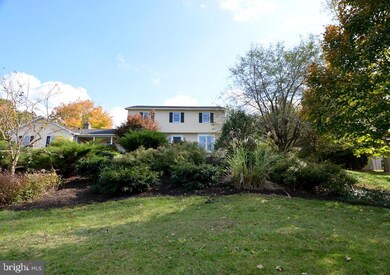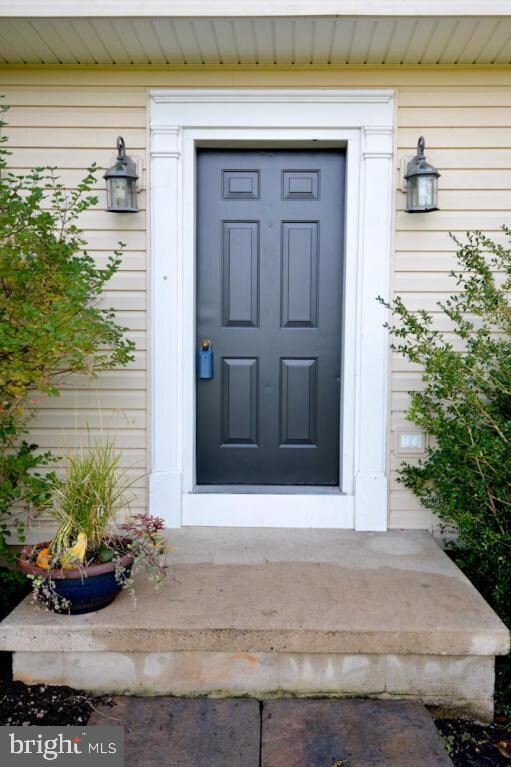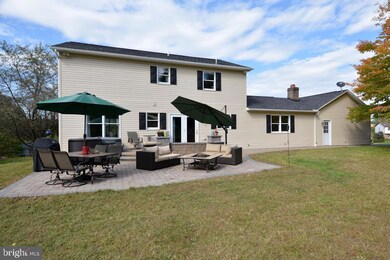58 Phillip Dr Kirkwood, PA 17536
Estimated Value: $451,961 - $517,000
4
Beds
2.5
Baths
2,100
Sq Ft
$236/Sq Ft
Est. Value
Highlights
- Colonial Architecture
- Formal Dining Room
- Eat-In Kitchen
- No HOA
- Porch
- Built-In Features
About This Home
As of April 2016This beautiful Colonial home located in Solanco Schools with 4 bedrooms & 2.5 baths is move-in ready! It features a freshly remodeled kitchen with granite countertops, attached 2 car garage & both an eat-in kitchen & dining room. Outside, you'll enjoy 1 acre of beautiful landscaping while relaxing on your new patio in desirable Octorara Pines. Don't miss this one!
Home Details
Home Type
- Single Family
Est. Annual Taxes
- $2,875
Year Built
- Built in 1986
Lot Details
- 1 Acre Lot
Home Design
- Colonial Architecture
- Shingle Roof
- Composition Roof
- Vinyl Siding
- Stick Built Home
Interior Spaces
- 2,100 Sq Ft Home
- Property has 2 Levels
- Built-In Features
- Ceiling Fan
- Family Room
- Living Room
- Formal Dining Room
- Basement Fills Entire Space Under The House
Kitchen
- Eat-In Kitchen
- Electric Oven or Range
- Built-In Microwave
- Dishwasher
Bedrooms and Bathrooms
- 4 Bedrooms
Laundry
- Dryer
- Washer
Parking
- 3 Car Garage
- Off-Street Parking
Outdoor Features
- Patio
- Porch
Schools
- Bart-Colerain Elementary School
- Swift Middle School
- Solanco High School
Utilities
- Central Air
- 200+ Amp Service
- Well
- Electric Water Heater
- Septic Tank
Community Details
- No Home Owners Association
- Octorara Pines Subdivision
Listing and Financial Details
- Assessor Parcel Number 1007387600000
Ownership History
Date
Name
Owned For
Owner Type
Purchase Details
Listed on
Jan 12, 2016
Closed on
Apr 5, 2016
Sold by
Korenkiewicz Donald and Korenkiewicz Julie D
Bought by
Is Louis and Stangland Heather
List Price
$285,000
Sold Price
$270,000
Premium/Discount to List
-$15,000
-5.26%
Current Estimated Value
Home Financials for this Owner
Home Financials are based on the most recent Mortgage that was taken out on this home.
Estimated Appreciation
$225,740
Avg. Annual Appreciation
6.51%
Original Mortgage
$278,910
Outstanding Balance
$220,536
Interest Rate
3.62%
Mortgage Type
VA
Estimated Equity
$275,204
Purchase Details
Closed on
Jun 2, 2006
Sold by
Newell Mark A and Newell Kathleen R
Bought by
Korenkiewicz Donald and Korenkiewicz Julie D
Home Financials for this Owner
Home Financials are based on the most recent Mortgage that was taken out on this home.
Original Mortgage
$237,520
Interest Rate
6.62%
Mortgage Type
Fannie Mae Freddie Mac
Purchase Details
Closed on
Apr 26, 1999
Sold by
Newell Mark A and Newell Kathleen R
Bought by
Newell Mark A and Newell Kathleen R
Home Financials for this Owner
Home Financials are based on the most recent Mortgage that was taken out on this home.
Original Mortgage
$130,000
Interest Rate
6.92%
Create a Home Valuation Report for This Property
The Home Valuation Report is an in-depth analysis detailing your home's value as well as a comparison with similar homes in the area
Home Values in the Area
Average Home Value in this Area
Purchase History
| Date | Buyer | Sale Price | Title Company |
|---|---|---|---|
| Is Louis | $270,000 | None Available | |
| Korenkiewicz Donald | $296,900 | None Available | |
| Newell Mark A | -- | -- |
Source: Public Records
Mortgage History
| Date | Status | Borrower | Loan Amount |
|---|---|---|---|
| Open | Is Louis | $278,910 | |
| Previous Owner | Korenkiewicz Donald | $237,520 | |
| Previous Owner | Newell Mark A | $130,000 |
Source: Public Records
Property History
| Date | Event | Price | List to Sale | Price per Sq Ft |
|---|---|---|---|---|
| 04/07/2016 04/07/16 | Sold | $270,000 | -5.3% | $129 / Sq Ft |
| 03/10/2016 03/10/16 | Pending | -- | -- | -- |
| 01/12/2016 01/12/16 | For Sale | $285,000 | -- | $136 / Sq Ft |
Source: Bright MLS
Tax History Compared to Growth
Tax History
| Year | Tax Paid | Tax Assessment Tax Assessment Total Assessment is a certain percentage of the fair market value that is determined by local assessors to be the total taxable value of land and additions on the property. | Land | Improvement |
|---|---|---|---|---|
| 2025 | $3,912 | $249,200 | $80,600 | $168,600 |
| 2024 | $3,912 | $249,200 | $80,600 | $168,600 |
| 2023 | $3,795 | $249,200 | $80,600 | $168,600 |
| 2022 | $3,681 | $249,200 | $80,600 | $168,600 |
| 2021 | $3,552 | $249,200 | $80,600 | $168,600 |
| 2020 | $3,552 | $249,200 | $80,600 | $168,600 |
| 2019 | $3,461 | $249,200 | $80,600 | $168,600 |
| 2018 | $4,047 | $249,200 | $80,600 | $168,600 |
| 2017 | $2,936 | $174,300 | $41,500 | $132,800 |
| 2016 | $2,936 | $174,300 | $41,500 | $132,800 |
| 2015 | $766 | $174,300 | $41,500 | $132,800 |
| 2014 | $1,985 | $174,300 | $41,500 | $132,800 |
Source: Public Records
Map
Source: Bright MLS
MLS Number: 1003155551
APN: 100-73876-0-0000
Nearby Homes
- 15 Phillip Dr
- 1201 Spruce Grove Rd
- 675 Lancaster Pike
- 0 Wickmere Street #F - Empire Unit PACT2103136
- 380 Glen Roy Rd
- 371 Wickmere St
- 359 Wickmere Street #C- Braeburn
- 364 Wickmere St Unit 45
- 297 Beaumont Dr
- 105 W Hillside Dr
- 115 W Hillside Dr
- 1100210 Trinity Dr
- 11011010 Trinity Dr
- 11011110 Trinity Dr
- 279 Beaumont Dr
- 113 Midland Dr
- 274 Beaumont Dr
- 11010310 Beaumont Dr
- 11010210 Beaumont Dr
- 110101810 Beaumont Dr
