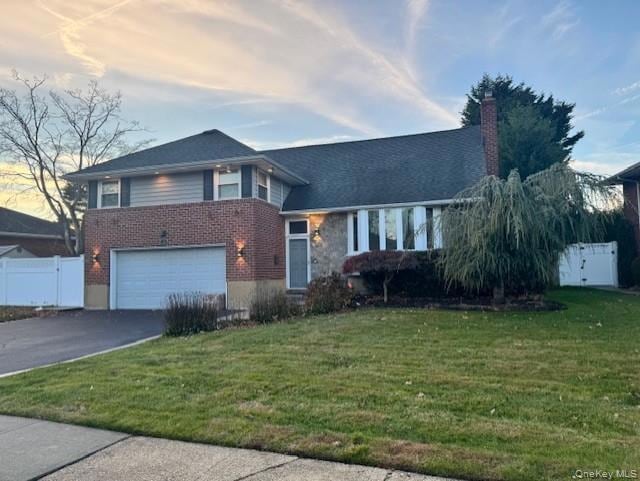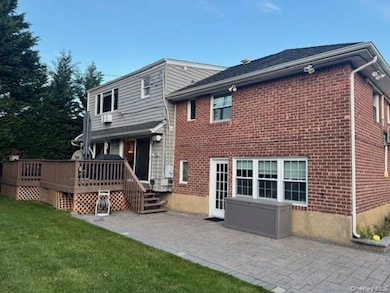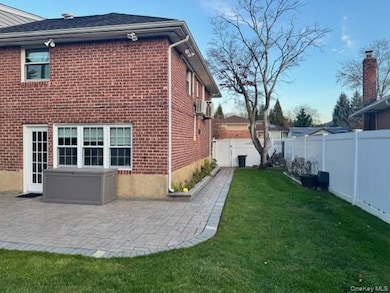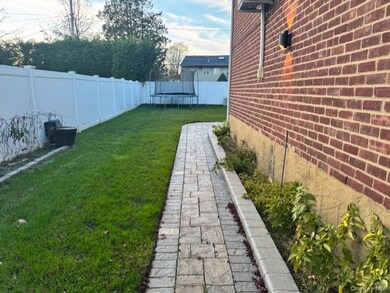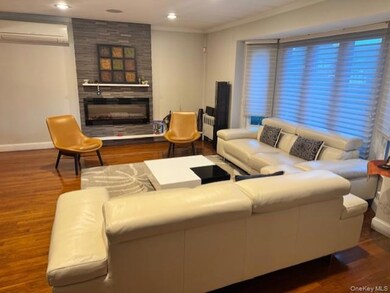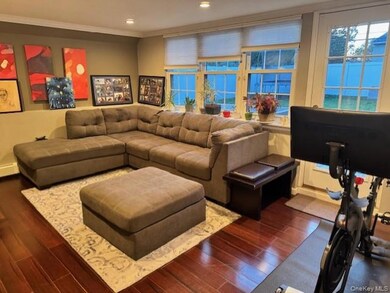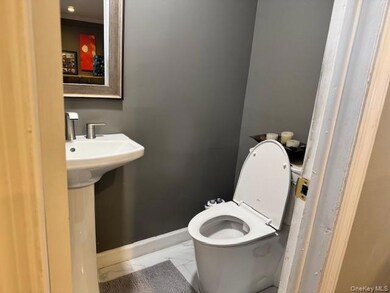58 Pickwick Dr E Syosset, NY 11791
Highlights
- Granite Countertops
- Stainless Steel Appliances
- Soaking Tub
- Syosset Senior High School Rated A+
- Eat-In Kitchen
- Dual Closets
About This Home
Welcome to This Expanded and Rare Syosset Split Level. Offering 4 Bedrooms, 3 Full Baths and 1 Half-bath. Four Levels of Living Space Including a Spacious Living Room With Decorative Fireplace, Dining Room, Eat-in Kitchen With Granite Counters, Lower Level Family Room With Half Bath, and Finished Partial Basement with Laundry Facilities. Home is Bright and Airy With Wood Floors Throughout. The Impressive Primary Suite Includes a Large Bedroom, Double Closets, and a Magnificent Marble Spa-Like Bathroom With Soaking Tub and Standing Shower. In addition to the Primary Suite, There is Another Ensuite Bedroom With Full Bath. Home Has Multiple Zone Clean Gas Heating, and Multiple Ductless Units Throughout Including Wireless NEST Thermostats Enjoy the Comforts of Your Very Own Fenced Backyard Which Includes a Raised Deck That Can Accommodate a BBQ and Dining Set. The Convenient Attached 2 Car Garage Offers Entrance Into the House From The Garage. Includes a Large 4 Space Private Driveway and Exterior Ring Cameras That Can Be Transferred into Tenant's Name. Enjoy All the Benefits of Home Ownership in the Fabulous and Sought After Syosset Community. Close to Trains, Fine Restaurants, Shopping, Golf and Just 10 Minutes From the Beaches of the Long Island Sound.
Listing Agent
Douglas Elliman Real Estate Brokerage Phone: 516-921-2262 License #10301214211 Listed on: 11/25/2025

Home Details
Home Type
- Single Family
Year Built
- Built in 1958
Lot Details
- 7,810 Sq Ft Lot
- Back Yard Fenced
Parking
- 2 Car Garage
- Garage Door Opener
- Driveway
- On-Street Parking
Home Design
- Split Level Home
- Entry on the 2nd floor
- Frame Construction
Interior Spaces
- 2,384 Sq Ft Home
- 4-Story Property
- Recessed Lighting
- Chandelier
- Decorative Fireplace
- Entrance Foyer
- Finished Basement
- Laundry in Basement
Kitchen
- Eat-In Kitchen
- Gas Oven
- Gas Range
- Microwave
- Dishwasher
- Stainless Steel Appliances
- Granite Countertops
Bedrooms and Bathrooms
- 4 Bedrooms
- En-Suite Primary Bedroom
- Dual Closets
- Soaking Tub
Laundry
- Dryer
- Washer
Schools
- Baylis Elementary School
- H B Thompson Middle School
- Syosset Senior High School
Utilities
- Ductless Heating Or Cooling System
- Heating System Uses Natural Gas
- Natural Gas Connected
- Gas Water Heater
Community Details
- Limit on the number of pets
- Pet Size Limit
Listing and Financial Details
- Exclusions: Gas, Electric, Water, Snow Removal
- Rent includes grounds care, sewer, trash collection
- 12-Month Minimum Lease Term
- Assessor Parcel Number 2489-12-500-00-0020-0
Map
Property History
| Date | Event | Price | List to Sale | Price per Sq Ft |
|---|---|---|---|---|
| 11/25/2025 11/25/25 | For Rent | $6,500 | -- | -- |
Source: OneKey® MLS
MLS Number: 938851
APN: 2489-12-500-00-0020-0
