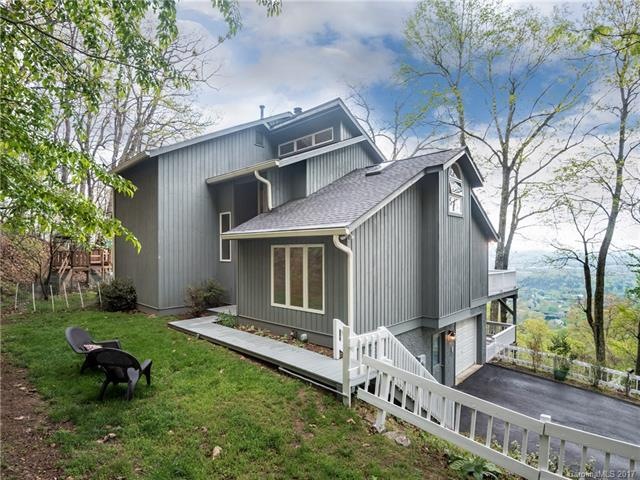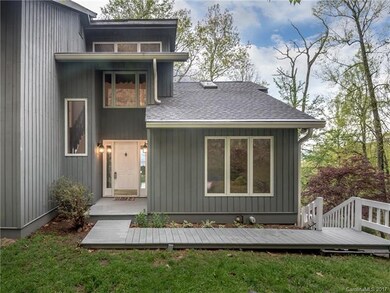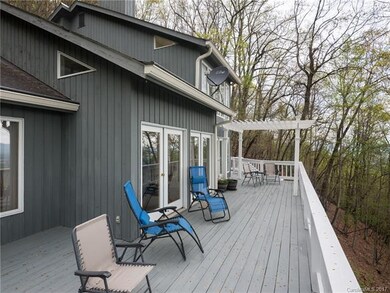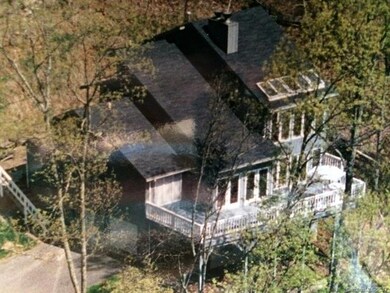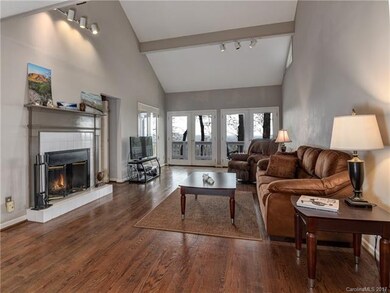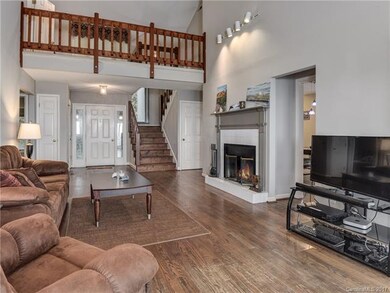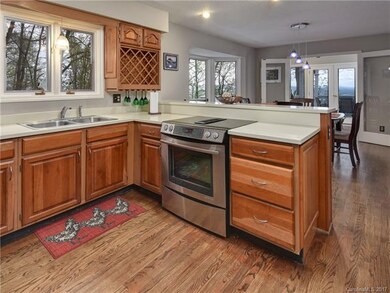
58 Poplar Dr Mills River, NC 28759
Walnut Cove NeighborhoodHighlights
- Gated Community
- Contemporary Architecture
- Skylights
- T.C. Roberson High School Rated A
- Wood Flooring
- Fireplace
About This Home
As of August 2022Beautiful custom built private home situated on a 1.6 acres with forever views and endless sunrises, 4 sets of french doors open onto upper & lower deck,,LR w/ vaulted ceiling,2 fireplaces & kitchen area with a large breakfast bar. Private master adjoins loft area, sky lights, bonus room in basement perfect to be used as a sleeping area with full bath. Located on a cul-de-sac within the gated golf community of High Vista. Great vacation or permanent home.Steep driveway but great views.
Last Agent to Sell the Property
Allen Tate/Beverly-Hanks Asheville-Biltmore Park License #100633 Listed on: 04/12/2017

Home Details
Home Type
- Single Family
Year Built
- Built in 1989
Lot Details
- Many Trees
HOA Fees
- $46 Monthly HOA Fees
Parking
- 1
Home Design
- Contemporary Architecture
Interior Spaces
- Skylights
- Fireplace
- Insulated Windows
Flooring
- Wood
- Tile
Bedrooms and Bathrooms
- 3 Full Bathrooms
- Garden Bath
Utilities
- Heating System Uses Propane
- Cable TV Available
Listing and Financial Details
- Assessor Parcel Number 9633-13-6804
Community Details
Overview
- High Vista HOA, Phone Number (828) 890-0031
- Built by Earl Pendleton
Recreation
- Community Playground
Security
- Gated Community
Ownership History
Purchase Details
Home Financials for this Owner
Home Financials are based on the most recent Mortgage that was taken out on this home.Purchase Details
Home Financials for this Owner
Home Financials are based on the most recent Mortgage that was taken out on this home.Purchase Details
Home Financials for this Owner
Home Financials are based on the most recent Mortgage that was taken out on this home.Purchase Details
Home Financials for this Owner
Home Financials are based on the most recent Mortgage that was taken out on this home.Similar Homes in the area
Home Values in the Area
Average Home Value in this Area
Purchase History
| Date | Type | Sale Price | Title Company |
|---|---|---|---|
| Warranty Deed | -- | -- | |
| Special Warranty Deed | $825,000 | Midtown Property Law | |
| Warranty Deed | $825,000 | Midtown Property Law | |
| Warranty Deed | $368,000 | None Available |
Mortgage History
| Date | Status | Loan Amount | Loan Type |
|---|---|---|---|
| Open | $300,000 | New Conventional | |
| Previous Owner | $294,400 | New Conventional | |
| Previous Owner | $22,500 | Credit Line Revolving | |
| Previous Owner | $212,300 | New Conventional | |
| Previous Owner | $10,000 | Credit Line Revolving | |
| Previous Owner | $135,000 | Unknown | |
| Previous Owner | $120,000 | Credit Line Revolving | |
| Previous Owner | $50,000 | Unknown |
Property History
| Date | Event | Price | Change | Sq Ft Price |
|---|---|---|---|---|
| 08/26/2022 08/26/22 | Sold | $825,000 | -8.2% | $284 / Sq Ft |
| 07/08/2022 07/08/22 | Price Changed | $899,000 | -2.8% | $310 / Sq Ft |
| 06/29/2022 06/29/22 | Price Changed | $925,000 | -5.1% | $319 / Sq Ft |
| 06/09/2022 06/09/22 | For Sale | $975,000 | +164.9% | $336 / Sq Ft |
| 07/31/2017 07/31/17 | Sold | $368,000 | -11.3% | $135 / Sq Ft |
| 07/01/2017 07/01/17 | Pending | -- | -- | -- |
| 04/12/2017 04/12/17 | For Sale | $415,000 | -- | $152 / Sq Ft |
Tax History Compared to Growth
Tax History
| Year | Tax Paid | Tax Assessment Tax Assessment Total Assessment is a certain percentage of the fair market value that is determined by local assessors to be the total taxable value of land and additions on the property. | Land | Improvement |
|---|---|---|---|---|
| 2023 | $2,605 | $423,200 | $52,900 | $370,300 |
| 2022 | $2,240 | $382,200 | $0 | $0 |
| 2021 | $2,240 | $382,200 | $0 | $0 |
| 2020 | $2,106 | $334,300 | $0 | $0 |
| 2019 | $2,106 | $334,300 | $0 | $0 |
| 2018 | $2,106 | $334,300 | $0 | $0 |
| 2017 | $2,030 | $306,200 | $0 | $0 |
| 2016 | $2,128 | $306,200 | $0 | $0 |
| 2015 | $2,128 | $306,200 | $0 | $0 |
| 2014 | $2,128 | $306,200 | $0 | $0 |
Agents Affiliated with this Home
-
K
Seller's Agent in 2022
Katie Ziadie
Pinnacle Lifestyle Realty LLC
-

Buyer's Agent in 2022
Bonnie Cathey
Allen Tate/Beverly-Hanks Asheville-Downtown
(828) 275-1707
1 in this area
91 Total Sales
-

Seller's Agent in 2017
Sara Duque
Allen Tate/Beverly-Hanks Asheville-Biltmore Park
(828) 232-7848
45 Total Sales
-
R
Buyer's Agent in 2017
Rebecca Fisher
Ivester Jackson Blackstream
(828) 490-5617
1 in this area
4 Total Sales
Map
Source: Canopy MLS (Canopy Realtor® Association)
MLS Number: CAR3270506
APN: 9633-13-6804-00000
- 5 Chestnut Top Cir
- 9999 Laurel Dr Unit 12 & 13
- 1104 High Vista Dr
- 99999 Laurel Dr
- 9999 Walnut Dr Unit 166
- 7 Round Robin Ln
- 82 Red Oak Dr
- 47 Sourwood Dr Unit 197
- 216 High Vista Dr
- 217 High Vista Dr
- 510 Cloud Top Way
- TBD Hickory Vista Ln Unit 101, 102, 103, 106,
- 0 Hickory Vista Ln
- 515 Cloud Top Way
- 96 Split Rock Trail Unit 5
- 120 Split Rock Trail
- 96 Split Rock Trail
- 54 Split Rock Trail
- 99999 Red Oak
- 23 Red Oak
