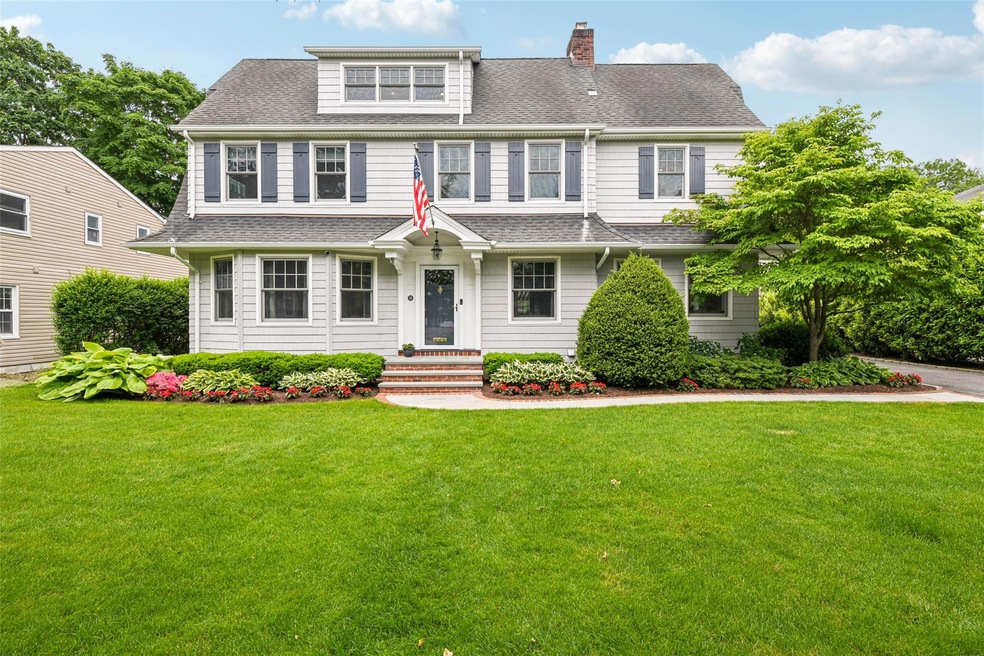
58 Poplar St Garden City, NY 11530
Garden City NeighborhoodEstimated payment $11,771/month
Highlights
- Eat-In Gourmet Kitchen
- Colonial Architecture
- Main Floor Primary Bedroom
- Stewart School Rated A
- Wood Flooring
- Marble Countertops
About This Home
Welcome to this inviting Colonial home in excellent condition, situated on a picturesque, tree-lined street just moments from town and train. Step inside to discover a spacious chef’s kitchen featuring luxury appliances, a large center island, and a separate breakfast area bathed in natural light overlooking the beautifully turfed backyard. The warm and welcoming family room offers a cozy fireplace—ideal for gatherings and relaxation.Upstairs, the expansive primary suite provides a serene retreat with a large walk-in closet and a spa-like en-suite bath. Three additional well-proportioned bedrooms offer versatility for sleeping quarters, a home office, or flex space to suit your lifestyle. The finished basement impresses with high ceilings, an egress window for natural light, and a convenient powder room—perfect for recreation or additional living space.This is a true move-in-ready gem combining charm, comfort, and convenience in a prime location. Don’t miss it!
Listing Agent
Howard Hanna Coach Brokerage Phone: 516-746-5511 License #10301203222 Listed on: 05/29/2025
Home Details
Home Type
- Single Family
Est. Annual Taxes
- $24,508
Year Built
- Built in 1927
Lot Details
- 7,500 Sq Ft Lot
- Back Yard Fenced
Parking
- 2 Car Garage
Home Design
- Colonial Architecture
- Vinyl Siding
Interior Spaces
- 2,976 Sq Ft Home
- 1 Fireplace
- Wood Flooring
- Finished Basement
Kitchen
- Eat-In Gourmet Kitchen
- Microwave
- Dishwasher
- Stainless Steel Appliances
- Kitchen Island
- Marble Countertops
- Granite Countertops
Bedrooms and Bathrooms
- 4 Bedrooms
- Primary Bedroom on Main
- En-Suite Primary Bedroom
- Walk-In Closet
- Double Vanity
Laundry
- Dryer
- Washer
Schools
- Locust Elementary School
- Garden City Middle School
- Garden City High School
Utilities
- Central Air
- Hydro-Air Heating System
Listing and Financial Details
- Assessor Parcel Number 2011-34-139-00-0004-0
Map
Home Values in the Area
Average Home Value in this Area
Tax History
| Year | Tax Paid | Tax Assessment Tax Assessment Total Assessment is a certain percentage of the fair market value that is determined by local assessors to be the total taxable value of land and additions on the property. | Land | Improvement |
|---|---|---|---|---|
| 2025 | $2,299 | $1,002 | $279 | $723 |
| 2024 | $2,299 | $1,047 | $292 | $755 |
| 2023 | $15,961 | $1,076 | $300 | $776 |
| 2022 | $15,961 | $1,264 | $352 | $912 |
| 2021 | $26,151 | $1,227 | $342 | $885 |
| 2020 | $19,860 | $1,903 | $954 | $949 |
| 2019 | $18,889 | $2,033 | $1,041 | $992 |
| 2018 | $18,923 | $2,710 | $0 | $0 |
| 2017 | $18,529 | $2,710 | $1,388 | $1,322 |
| 2016 | $22,596 | $2,710 | $1,388 | $1,322 |
| 2015 | $3,915 | $2,710 | $1,388 | $1,322 |
| 2014 | $3,915 | $2,710 | $1,388 | $1,322 |
| 2013 | $3,699 | $2,710 | $1,388 | $1,322 |
Property History
| Date | Event | Price | Change | Sq Ft Price |
|---|---|---|---|---|
| 06/09/2025 06/09/25 | Pending | -- | -- | -- |
| 06/05/2025 06/05/25 | Off Market | $1,789,000 | -- | -- |
| 05/29/2025 05/29/25 | For Sale | $1,789,000 | -- | $601 / Sq Ft |
Purchase History
| Date | Type | Sale Price | Title Company |
|---|---|---|---|
| Bargain Sale Deed | -- | None Available | |
| Deed | $624,200 | -- |
Mortgage History
| Date | Status | Loan Amount | Loan Type |
|---|---|---|---|
| Previous Owner | $150,000 | Credit Line Revolving | |
| Previous Owner | $82,990 | Credit Line Revolving |
Similar Homes in Garden City, NY
Source: OneKey® MLS
MLS Number: 868362
APN: 2011-34-139-00-0004-0






