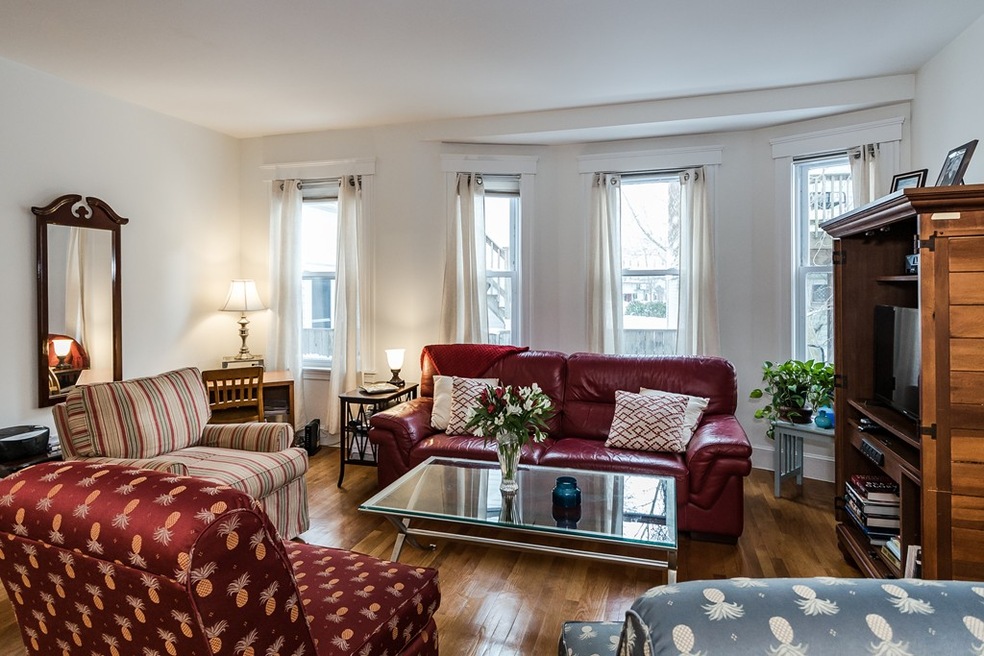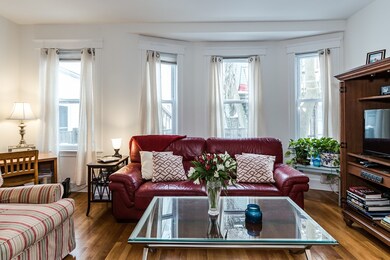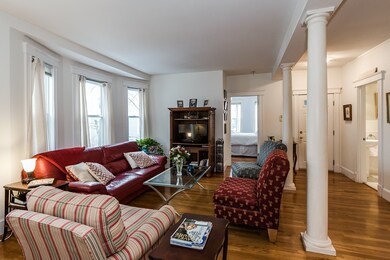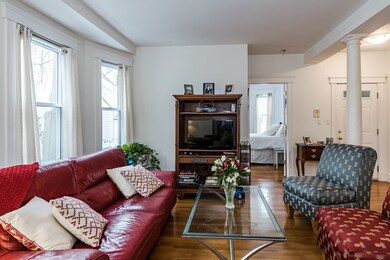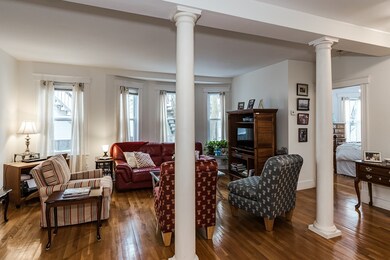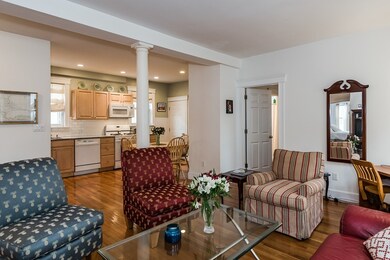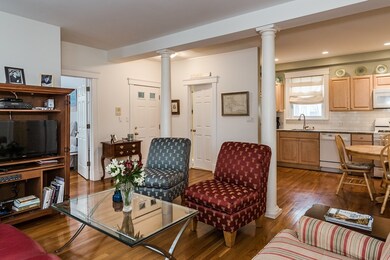
58 Prince St Unit 1 Brookline, MA 02445
Brookline Village NeighborhoodHighlights
- Marble Flooring
- William H. Lincoln School Rated A+
- 1-minute walk to Clark Park
About This Home
As of February 2018Sun-splashed Brookline condo on a quiet one-way street. This 2 bedroom / 2 full bath unit offers 980 square feet of floor-through living space, plus a cozy 50 square foot enclosed porch off the rear. The living room flows tastefully into the kitchen for an open aesthetic, separated only by columns which add a distinctive flavor to the home. The updated eat-in kitchen features a gas stove, tile back-splash, granite counter-tops and maple cabinets- truly a great space to cook or entertain! The large Master bedroom features two large closets, ceiling fan, and connects to the Master bath with classic Italian marble flooring. There are hardwood floors and replacement vinyl windows throughout the rest of the home, and an in-unit laundry for your convenience. There is also private deeded storage in the basement, and a transferable rental parking spot available. Best of all, the association is pet friendly!
Last Agent to Sell the Property
William Raveis R. E. & Home Services Listed on: 01/11/2018

Last Buyer's Agent
Lara Gordon Caralis Team
Gibson Sotheby's International Realty
Property Details
Home Type
- Condominium
Est. Annual Taxes
- $6,997
Year Built
- Built in 1910
Lot Details
- Year Round Access
HOA Fees
- $150 per month
Kitchen
- Range
- Microwave
- Dishwasher
- Disposal
Flooring
- Wood
- Marble
Laundry
- Dryer
- Washer
Utilities
- Hot Water Baseboard Heater
- Heating System Uses Gas
- Natural Gas Water Heater
- Cable TV Available
Additional Features
- Basement
Community Details
- Pets Allowed
Listing and Financial Details
- Assessor Parcel Number B:317 L:0039 S:0001
Ownership History
Purchase Details
Home Financials for this Owner
Home Financials are based on the most recent Mortgage that was taken out on this home.Purchase Details
Home Financials for this Owner
Home Financials are based on the most recent Mortgage that was taken out on this home.Purchase Details
Home Financials for this Owner
Home Financials are based on the most recent Mortgage that was taken out on this home.Purchase Details
Home Financials for this Owner
Home Financials are based on the most recent Mortgage that was taken out on this home.Similar Homes in the area
Home Values in the Area
Average Home Value in this Area
Purchase History
| Date | Type | Sale Price | Title Company |
|---|---|---|---|
| Not Resolvable | $700,000 | -- | |
| Deed | $350,000 | -- | |
| Deed | $305,000 | -- | |
| Deed | $248,500 | -- |
Mortgage History
| Date | Status | Loan Amount | Loan Type |
|---|---|---|---|
| Open | $430,000 | New Conventional | |
| Previous Owner | $133,000 | Credit Line Revolving | |
| Previous Owner | $324,500 | Stand Alone Refi Refinance Of Original Loan | |
| Previous Owner | $324,850 | Stand Alone Refi Refinance Of Original Loan | |
| Previous Owner | $273,000 | No Value Available | |
| Previous Owner | $280,000 | Purchase Money Mortgage | |
| Previous Owner | $70,000 | No Value Available | |
| Previous Owner | $244,000 | Purchase Money Mortgage | |
| Previous Owner | $198,800 | Purchase Money Mortgage |
Property History
| Date | Event | Price | Change | Sq Ft Price |
|---|---|---|---|---|
| 07/15/2025 07/15/25 | For Sale | $788,000 | 0.0% | $804 / Sq Ft |
| 05/30/2019 05/30/19 | Rented | $2,850 | 0.0% | -- |
| 05/21/2019 05/21/19 | Under Contract | -- | -- | -- |
| 05/06/2019 05/06/19 | Price Changed | $2,850 | -8.1% | $3 / Sq Ft |
| 04/07/2019 04/07/19 | For Rent | $3,100 | 0.0% | -- |
| 02/28/2018 02/28/18 | Sold | $700,000 | +16.9% | $714 / Sq Ft |
| 01/16/2018 01/16/18 | Pending | -- | -- | -- |
| 01/11/2018 01/11/18 | For Sale | $599,000 | -- | $611 / Sq Ft |
Tax History Compared to Growth
Tax History
| Year | Tax Paid | Tax Assessment Tax Assessment Total Assessment is a certain percentage of the fair market value that is determined by local assessors to be the total taxable value of land and additions on the property. | Land | Improvement |
|---|---|---|---|---|
| 2025 | $6,997 | $708,900 | $0 | $708,900 |
| 2024 | $6,790 | $695,000 | $0 | $695,000 |
| 2023 | $6,470 | $648,900 | $0 | $648,900 |
| 2022 | $6,420 | $630,000 | $0 | $630,000 |
| 2021 | $6,113 | $623,800 | $0 | $623,800 |
| 2020 | $5,836 | $617,600 | $0 | $617,600 |
| 2019 | $5,511 | $588,200 | $0 | $588,200 |
| 2018 | $5,299 | $560,200 | $0 | $560,200 |
| 2017 | $5,125 | $518,700 | $0 | $518,700 |
| 2016 | $4,913 | $471,500 | $0 | $471,500 |
| 2015 | $4,579 | $428,700 | $0 | $428,700 |
| 2014 | $4,596 | $403,500 | $0 | $403,500 |
Agents Affiliated with this Home
-
T
Seller's Agent in 2025
The Denman Group
Compass
-
E
Seller Co-Listing Agent in 2025
Eirinn Carroll
Compass
-
O
Seller's Agent in 2019
Oriana Van Daele
Compass
-
G
Seller's Agent in 2018
Greg Maund
William Raveis R. E. & Home Services
-
L
Buyer's Agent in 2018
Lara Gordon Caralis Team
Gibson Sothebys International Realty
Map
Source: MLS Property Information Network (MLS PIN)
MLS Number: 72269735
APN: 317-39-01
- 91 Chestnut St Unit 4
- 22 Chestnut Place Unit 608
- 22 Chestnut Place Unit 111
- 22 Chestnut Place Unit G1
- 22 Chestnut Place Unit 607
- 18 Milton Rd
- 371 Walnut St
- 11 Cameron St Unit 1
- 71 Highland Rd
- 241 Perkins St Unit D405
- 241 Perkins St Unit J602
- 241 Perkins St Unit C305
- 241 Perkins St Unit C402
- 241 Perkins St Unit D605
- 21 Sargent Crossway
- 60 Cameron St Unit 2
- 14 Irving St
- 30 Cumberland Ave Unit 3
- 30 Cumberland Ave Unit 4
- 111 Davis Ave Unit 1
