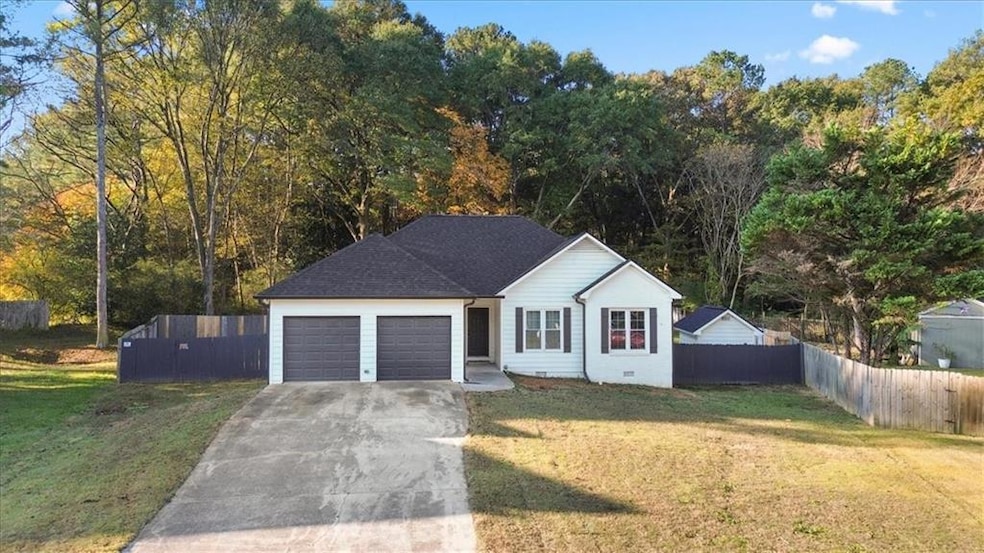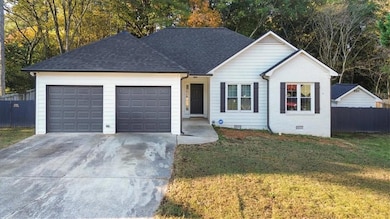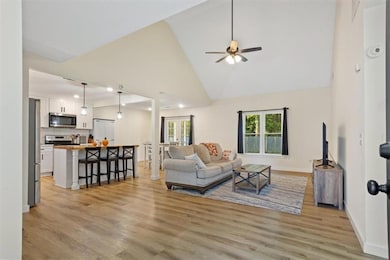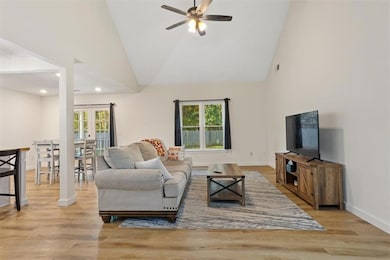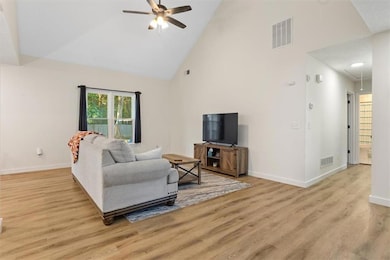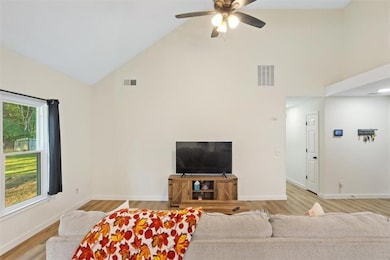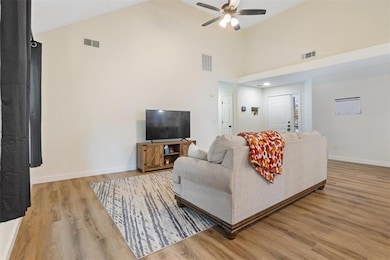58 Quail Run Cartersville, GA 30120
Estimated payment $2,053/month
Highlights
- Open-Concept Dining Room
- Craftsman Architecture
- Vaulted Ceiling
- Cartersville Primary School Rated A-
- Deck
- Attic
About This Home
Step into this completely renovated ranch-style home offering modern comfort and timeless charm. Updated less than two years ago, this 3-bedroom, 2-bath property features newer LVP flooring, stylishly upgraded bathrooms, and refreshed lighting fixtures that brighten every space. Enjoy peace of mind with a roof, windows, and appliances all under two years old. The home sits on a spacious lot with a large, open front and backyard—perfect for outdoor living, entertaining, or future expansion. A convenient 2-car garage adds extra storage and functionality. Move-in ready and updated top to bottom, this home delivers low-maintenance living in a beautifully refreshed package. Don’t miss this one!
Home Details
Home Type
- Single Family
Est. Annual Taxes
- $2,554
Year Built
- Built in 1991
Lot Details
- 0.36 Acre Lot
- Wood Fence
- Landscaped
- Back Yard Fenced and Front Yard
Parking
- 2 Car Attached Garage
Home Design
- Craftsman Architecture
- Brick Exterior Construction
- Shingle Roof
- Ridge Vents on the Roof
- Composition Roof
- HardiePlank Type
Interior Spaces
- 1,294 Sq Ft Home
- 1-Story Property
- Vaulted Ceiling
- Ceiling Fan
- Double Pane Windows
- Open-Concept Dining Room
- Neighborhood Views
- Security System Owned
- Attic
Kitchen
- Eat-In Country Kitchen
- Breakfast Bar
- Electric Oven
- Electric Range
- Microwave
- Dishwasher
- Kitchen Island
- Stone Countertops
- White Kitchen Cabinets
- Disposal
Flooring
- Carpet
- Tile
- Luxury Vinyl Tile
Bedrooms and Bathrooms
- 3 Main Level Bedrooms
- Walk-In Closet
- 2 Full Bathrooms
- Dual Vanity Sinks in Primary Bathroom
- Separate Shower in Primary Bathroom
- Soaking Tub
Laundry
- Laundry on main level
- Laundry in Garage
Outdoor Features
- Deck
- Covered Patio or Porch
- Shed
- Outbuilding
Schools
- Cartersville Elementary And Middle School
- Cartersville High School
Utilities
- Forced Air Heating and Cooling System
- Air Source Heat Pump
- Underground Utilities
Community Details
- North Meadows Subdivision
Listing and Financial Details
- Assessor Parcel Number C032 0008 021
Map
Home Values in the Area
Average Home Value in this Area
Tax History
| Year | Tax Paid | Tax Assessment Tax Assessment Total Assessment is a certain percentage of the fair market value that is determined by local assessors to be the total taxable value of land and additions on the property. | Land | Improvement |
|---|---|---|---|---|
| 2024 | $2,554 | $85,822 | $19,200 | $66,622 |
| 2023 | $2,151 | $82,342 | $19,200 | $63,142 |
| 2022 | $1,887 | $71,413 | $16,000 | $55,413 |
| 2021 | $1,572 | $57,843 | $16,000 | $41,843 |
| 2020 | $1,632 | $57,843 | $16,000 | $41,843 |
| 2019 | $1,410 | $48,622 | $16,000 | $32,622 |
| 2018 | $1,273 | $43,600 | $10,000 | $33,600 |
| 2017 | $1,300 | $43,600 | $10,000 | $33,600 |
| 2016 | $1,321 | $43,600 | $10,000 | $33,600 |
| 2015 | $1,147 | $38,680 | $6,000 | $32,680 |
| 2014 | $1,144 | $37,640 | $8,000 | $29,640 |
| 2013 | -- | $25,400 | $4,000 | $21,400 |
Property History
| Date | Event | Price | List to Sale | Price per Sq Ft | Prior Sale |
|---|---|---|---|---|---|
| 11/13/2025 11/13/25 | For Sale | $349,900 | +9.3% | $270 / Sq Ft | |
| 06/14/2024 06/14/24 | Sold | $320,000 | -1.5% | $247 / Sq Ft | View Prior Sale |
| 06/13/2024 06/13/24 | For Sale | $325,000 | +1.6% | $251 / Sq Ft | |
| 06/10/2024 06/10/24 | Off Market | $320,000 | -- | -- | |
| 05/13/2024 05/13/24 | Pending | -- | -- | -- | |
| 05/10/2024 05/10/24 | Price Changed | $325,000 | -3.0% | $251 / Sq Ft | |
| 04/04/2024 04/04/24 | For Sale | $335,000 | -- | $259 / Sq Ft |
Purchase History
| Date | Type | Sale Price | Title Company |
|---|---|---|---|
| Warranty Deed | $320,000 | -- | |
| Warranty Deed | $185,000 | -- | |
| Quit Claim Deed | -- | -- | |
| Warranty Deed | -- | -- | |
| Warranty Deed | -- | -- | |
| Deed | $79,900 | -- | |
| Deed | $105,000 | -- | |
| Warranty Deed | -- | -- |
Mortgage History
| Date | Status | Loan Amount | Loan Type |
|---|---|---|---|
| Open | $326,880 | New Conventional | |
| Previous Owner | $200,700 | New Conventional | |
| Previous Owner | $144,000 | New Conventional | |
| Previous Owner | $78,452 | FHA |
Source: First Multiple Listing Service (FMLS)
MLS Number: 7680119
APN: C032-0008-021
- 115 Davis Dr
- 16 Greenbriar Ave
- 14 Harmony Cir
- 9 Greenbriar Ave
- 8 Highland Ln
- 202 Mountain Chase
- 16 Harmony Cir
- 13 Shadow Ln
- 12 Harmony Cir
- 23 Felton Walk Blvd
- 10 Harmony Cir
- 5 James St
- 22 Felton Walk SE
- The Mimosa Plan at Harmony Walk
- The Hawthorne Plan at Harmony Walk
- 6 Harmony Cir
- 160 Verona Dr NW
- 14 Dove Ct
- 83 Quail Run
- 78 Quail Run
- 8 Highland Ln
- 71 W Felton Rd Unit 3TH
- 71 W Felton Rd Unit 3THE
- 71 W Felton Rd Unit 327
- 71 W Felton Rd
- 453 Union Station St
- 307 Aldgate Way
- 312 Penn Station Way
- 241 Grand Central Way
- 1040 Paddington Dr
- 248 Grand Central Way
- 1049 Paddington Dr
- 1051 Paddington Dr
- 102 Ellicott Way
- 106 Ellicott Way
- 1060 Paddington Dr
- 83 Sharp Way
