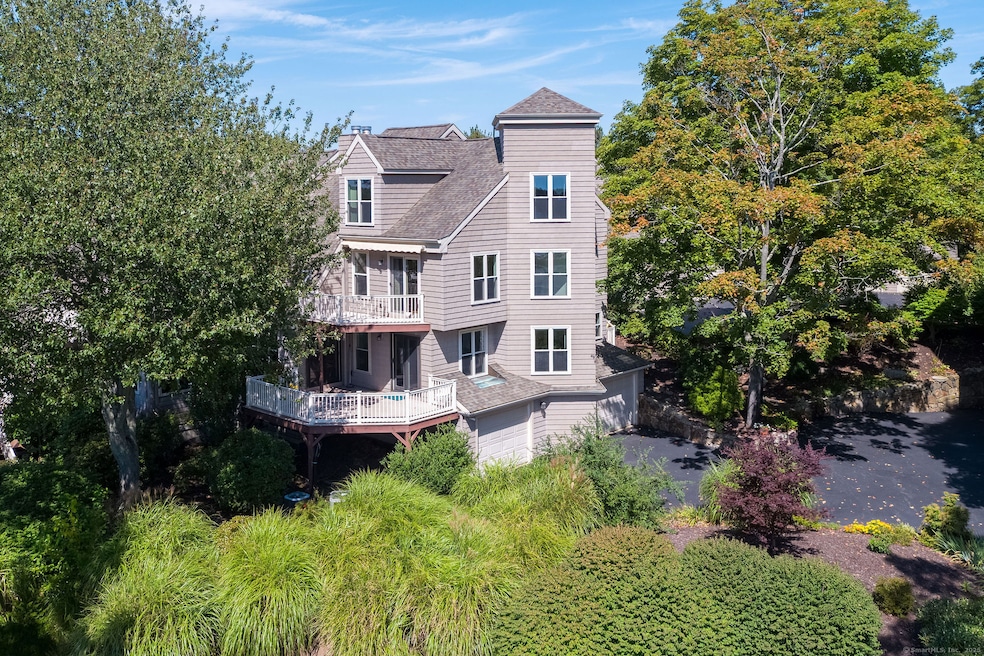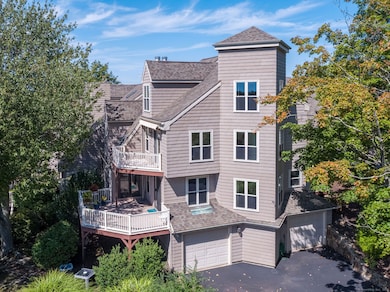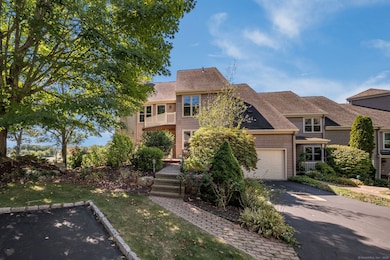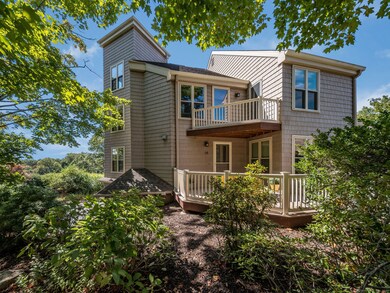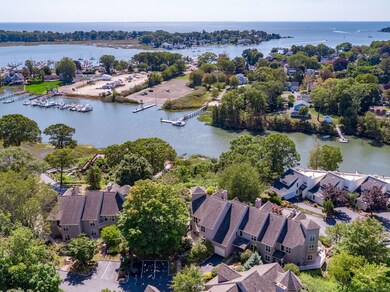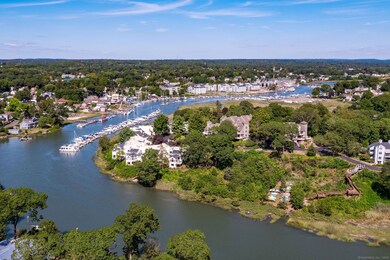58 Quarry Dock Rd Branford, CT 06405
Estimated payment $5,391/month
Highlights
- Pool House
- Deck
- End Unit
- Clubhouse
- 2 Fireplaces
- Tennis Courts
About This Home
Stunning waterfront end unit with panoramic southerly views over the Branford River! This sun-filled townhome in a thoughtfully designed community features varied ceiling heights and unique vistas throughout. The renovated eat-in kitchen, dining room, and living room all showcase water views, while the living room adds a fireplace and deck access for seamless indoor-outdoor living. Thoughtful layout includes a first-floor guest bedroom and spectacular south-facing primary suite with river views, fireplace, private deck, and abundant built-ins. Two additional guest bedrooms and full bath complete the second floor. The third level offers a generous library/office/entertainment room with hardwood floors and potential for an additional bedroom. Lower level provides two flexible rooms perfect for office, media, crafts, or home gym. Two-car garage with ample storage. Association amenities include a renovated clubhouse, solar-heated pool, tennis/pickleball court, and kayak storage with river access. Prime location minutes from Branford Train Station, town center, multiple marinas, and Foote Park. Just 15 minutes to Yale, 75 miles to NYC. See link for rendered video.
Listing Agent
William Pitt Sotheby's Int'l Brokerage Phone: (203) 927-7146 License #RES.0772208 Listed on: 09/14/2025

Townhouse Details
Home Type
- Townhome
Est. Annual Taxes
- $11,064
Year Built
- Built in 1983
Lot Details
- End Unit
- Garden
HOA Fees
- $519 Monthly HOA Fees
Home Design
- Frame Construction
- Shingle Siding
Interior Spaces
- Central Vacuum
- 2 Fireplaces
- Awning
- French Doors
Kitchen
- Electric Cooktop
- Range Hood
- Microwave
- Dishwasher
- Wine Cooler
- Disposal
Bedrooms and Bathrooms
- 4 Bedrooms
Laundry
- Laundry on upper level
- Dryer
- Washer
Partially Finished Basement
- Basement Fills Entire Space Under The House
- Interior Basement Entry
- Garage Access
- Basement Storage
Parking
- 2 Car Garage
- Parking Deck
- Automatic Garage Door Opener
Pool
- Pool House
- Concrete Pool
- In Ground Pool
Outdoor Features
- Deck
- Exterior Lighting
- Rain Gutters
Location
- Property is near shops
- Property is near a golf course
Schools
- Francis Walsh Middle School
- Branford High School
Utilities
- Central Air
- Heating System Uses Natural Gas
- Cable TV Available
Listing and Financial Details
- Assessor Parcel Number 1064907
Community Details
Overview
- Association fees include club house, tennis, grounds maintenance, trash pickup, snow removal, water, property management
- 80 Units
- Property managed by Sylvan Point
Amenities
- Clubhouse
Recreation
- Tennis Courts
- Community Pool
Pet Policy
- Pets Allowed
Map
Home Values in the Area
Average Home Value in this Area
Tax History
| Year | Tax Paid | Tax Assessment Tax Assessment Total Assessment is a certain percentage of the fair market value that is determined by local assessors to be the total taxable value of land and additions on the property. | Land | Improvement |
|---|---|---|---|---|
| 2025 | $11,064 | $517,000 | $0 | $517,000 |
| 2024 | $8,044 | $263,900 | $0 | $263,900 |
| 2023 | $7,888 | $263,900 | $0 | $263,900 |
| 2022 | $7,772 | $263,900 | $0 | $263,900 |
| 2021 | $7,772 | $263,900 | $0 | $263,900 |
| 2020 | $7,632 | $263,900 | $0 | $263,900 |
| 2019 | $9,689 | $333,300 | $0 | $333,300 |
| 2018 | $9,546 | $333,300 | $0 | $333,300 |
| 2017 | $9,489 | $333,300 | $0 | $333,300 |
| 2016 | $9,136 | $333,300 | $0 | $333,300 |
| 2015 | $8,976 | $333,300 | $0 | $333,300 |
| 2014 | $8,893 | $338,900 | $0 | $338,900 |
Property History
| Date | Event | Price | List to Sale | Price per Sq Ft |
|---|---|---|---|---|
| 10/28/2025 10/28/25 | Price Changed | $750,000 | -6.3% | $204 / Sq Ft |
| 09/14/2025 09/14/25 | For Sale | $800,000 | -- | $217 / Sq Ft |
Purchase History
| Date | Type | Sale Price | Title Company |
|---|---|---|---|
| Warranty Deed | $420,000 | -- | |
| Warranty Deed | $400,000 | -- |
Mortgage History
| Date | Status | Loan Amount | Loan Type |
|---|---|---|---|
| Open | $146,000 | No Value Available | |
| Closed | $156,500 | No Value Available | |
| Closed | $160,000 | No Value Available | |
| Previous Owner | $400,000 | No Value Available |
Source: SmartMLS
MLS Number: 24125889
APN: BRAN-000009D-000008-000001-000058
- 74 Quarry Dock Rd
- 60 Maple St Unit 40B
- 21 Harbor St
- 15 River Rd
- 29 Harbour Village Unit D
- 18 Linsley St
- 22 Rock Pasture Rd
- 301 Maple St
- 62 S Montowese St
- 40 Linden Shores
- 13 Fenway Rd
- 25 S Montowese St
- 19 Stonegate Unit D
- 10 Eli Yale Terrace
- 3 Bayview Ave
- 73 Briarwood Ln Unit E
- 26 N Main St Unit TRLR 19
- 10 Montgomery Pkwy
- 16 Pine Orchard Rd Unit 23
- 42 Waverly Rd
- 20 Parker Place
- 52 Maple St Unit 414
- 52 Maple St Unit 402
- 52 Maple St Unit 413
- 52 Maple St Unit 101
- 56 Maple St
- 63 Elm St
- 115 S Montowese St
- 77 Stannard Ave
- 49 N Harbor St Unit 1
- 37 N Harbor St
- 4 Monroe St
- 634 Main St Unit 2
- 650 Main St
- 178 Main St Unit 2BR 1 BATH 2nd FL
- 31 Pawson Rd
- 59 Montowese St Unit 3rd fl
- 75 S Main St Unit E
- 101 S Main St
- 146 Montowese St Unit A
