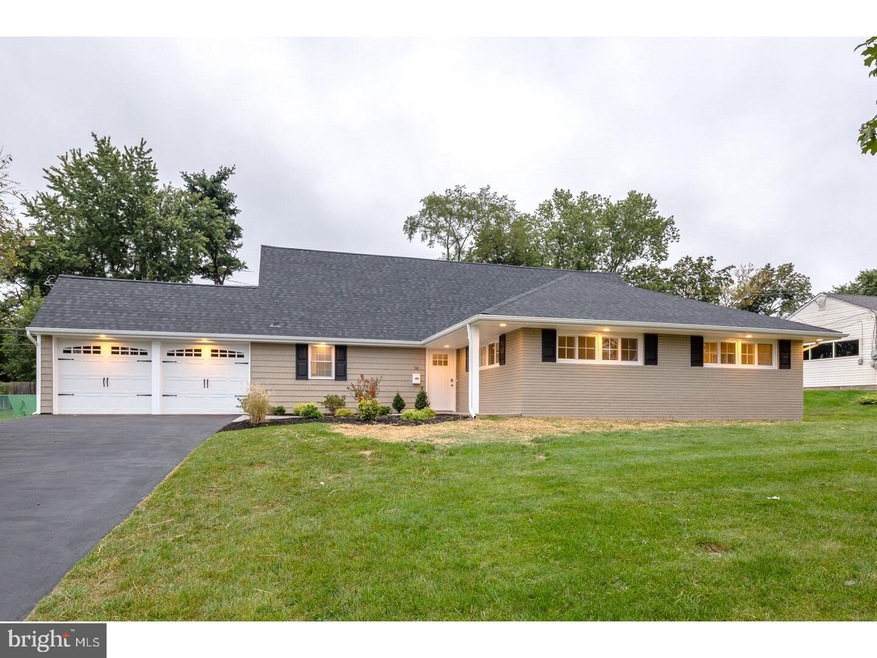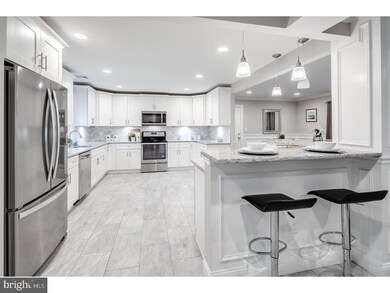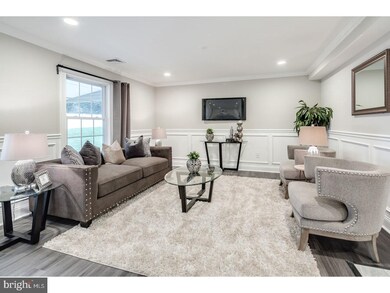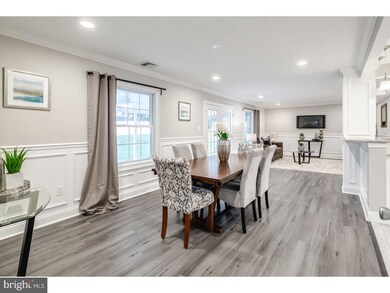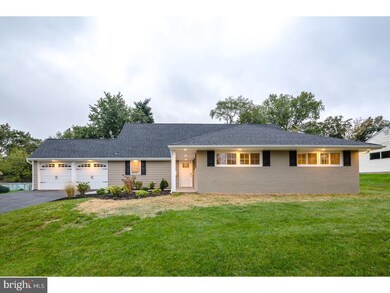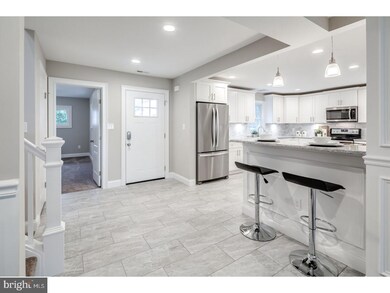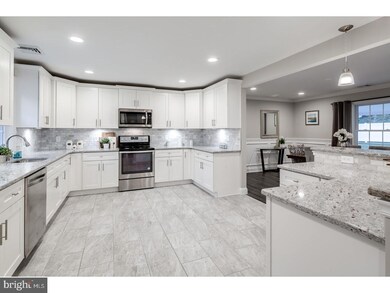
58 Red Berry Rd Levittown, PA 19056
Red Rose Gate NeighborhoodEstimated Value: $530,803 - $585,000
Highlights
- Cape Cod Architecture
- Loft
- 2 Car Direct Access Garage
- Attic
- No HOA
- Butlers Pantry
About This Home
As of March 2018Completely Remodeled Country Clubber! This home has 5 bedrooms and 3 full baths. Hardwood(laminate) floors in living room & dining room. The gourmet kitchen has tile floors and an abundance of cabinets with under cabinet lighting,crown molding, granite counters, recessed lights, stainless appliances and a breakfast bar with pendant lighting. The living and dining room have recessed lights, crown molding and shadow box trim. All 5 bedrooms have wall to wall carpet. Additional features are a 13 x 33 covered rear patio, 2 car attached garage, central air with electric heat pump. No oil heat in this home. This home has it all! Don't miss out on your chance to own this beautiful home! Owners are licensed PA Real Estate Agents
Last Listed By
Keller Williams Real Estate - Newtown License #RS306752 Listed on: 09/15/2017

Home Details
Home Type
- Single Family
Est. Annual Taxes
- $5,697
Year Built
- Built in 1957
Lot Details
- 0.3 Acre Lot
- Lot Dimensions are 103x125
- Property is in good condition
- Property is zoned R1
Parking
- 2 Car Direct Access Garage
- 3 Open Parking Spaces
- Garage Door Opener
Home Design
- Cape Cod Architecture
- Brick Exterior Construction
- Shingle Roof
- Vinyl Siding
Interior Spaces
- 2,276 Sq Ft Home
- Property has 2 Levels
- Family Room
- Living Room
- Dining Room
- Loft
- Laundry on main level
- Attic
Kitchen
- Eat-In Kitchen
- Butlers Pantry
- Kitchen Island
Flooring
- Wall to Wall Carpet
- Tile or Brick
Bedrooms and Bathrooms
- 5 Bedrooms
- En-Suite Primary Bedroom
- En-Suite Bathroom
- 3 Full Bathrooms
Outdoor Features
- Patio
Schools
- Neshaminy High School
Utilities
- Forced Air Heating and Cooling System
- 200+ Amp Service
- Electric Water Heater
Community Details
- No Home Owners Association
- Red Rose Gate Subdivision
Listing and Financial Details
- Tax Lot 294
- Assessor Parcel Number 22-054-294
Ownership History
Purchase Details
Purchase Details
Home Financials for this Owner
Home Financials are based on the most recent Mortgage that was taken out on this home.Purchase Details
Purchase Details
Similar Homes in Levittown, PA
Home Values in the Area
Average Home Value in this Area
Purchase History
| Date | Buyer | Sale Price | Title Company |
|---|---|---|---|
| Mcquaid Ralph J | -- | Equity One Abstract Llc | |
| Mcquaid Ralph J | $400,000 | First Plantium Abstract Llc | |
| Dc Iii Inc | $205,000 | First Partners Abstartc Co | |
| Flager Andrew | -- | -- |
Mortgage History
| Date | Status | Borrower | Loan Amount |
|---|---|---|---|
| Open | Mcquaid Ralph J | $272,000 | |
| Previous Owner | Mcquaid Ralph J | $300,000 |
Property History
| Date | Event | Price | Change | Sq Ft Price |
|---|---|---|---|---|
| 03/15/2018 03/15/18 | Sold | $400,000 | -2.4% | $176 / Sq Ft |
| 02/02/2018 02/02/18 | Pending | -- | -- | -- |
| 01/31/2018 01/31/18 | For Sale | $409,900 | +2.5% | $180 / Sq Ft |
| 01/31/2018 01/31/18 | Off Market | $400,000 | -- | -- |
| 10/12/2017 10/12/17 | For Sale | $409,900 | 0.0% | $180 / Sq Ft |
| 10/12/2017 10/12/17 | Pending | -- | -- | -- |
| 09/15/2017 09/15/17 | For Sale | $409,900 | -- | $180 / Sq Ft |
Tax History Compared to Growth
Tax History
| Year | Tax Paid | Tax Assessment Tax Assessment Total Assessment is a certain percentage of the fair market value that is determined by local assessors to be the total taxable value of land and additions on the property. | Land | Improvement |
|---|---|---|---|---|
| 2024 | $6,940 | $31,880 | $6,160 | $25,720 |
| 2023 | $6,830 | $31,880 | $6,160 | $25,720 |
| 2022 | $6,651 | $31,880 | $6,160 | $25,720 |
| 2021 | $6,651 | $31,880 | $6,160 | $25,720 |
| 2020 | $6,571 | $31,880 | $6,160 | $25,720 |
| 2019 | $6,424 | $31,880 | $6,160 | $25,720 |
| 2018 | $5,697 | $28,800 | $6,160 | $22,640 |
| 2017 | $5,552 | $28,800 | $6,160 | $22,640 |
| 2016 | $5,552 | $28,800 | $6,160 | $22,640 |
| 2015 | $5,741 | $28,800 | $6,160 | $22,640 |
| 2014 | $5,741 | $28,800 | $6,160 | $22,640 |
Agents Affiliated with this Home
-
Richard Webb

Seller's Agent in 2018
Richard Webb
Keller Williams Real Estate - Newtown
(215) 783-8961
2 in this area
165 Total Sales
-
Joseph Brogan
J
Seller Co-Listing Agent in 2018
Joseph Brogan
Keller Williams Real Estate - Newtown
(267) 393-3532
-
Ted Creighton

Buyer's Agent in 2018
Ted Creighton
Beiler-Campbell Realtors-Kennett Square
(215) 768-7028
65 Total Sales
Map
Source: Bright MLS
MLS Number: 1000856321
APN: 22-054-294
- 28 Rust Hill Rd
- 30 Roving Rd
- 78 Cobalt Ridge Dr E Unit E
- 24 Conifer Rd
- 20 Conifer Rd
- 1246 Center St
- 61 Liberty Cir Unit 61
- 66 Sweetgum Rd
- 61 Cobalt Cross Rd
- 129 Apple St
- 429 Stanford Rd
- 34 Jasmine Rd
- 23 Hedgerow Dr
- 2 Unity Turn
- 407 Stanford Rd
- 37 Underwood Rd
- 10 Queen Lily Rd
- 48 Silverbell Rd
- 6 Harrow Rd
- 9 Queens Bridge Rd
- 58 Red Berry Rd
- 66 Red Berry Rd
- 54 Red Berry Rd
- 61 Red Berry Rd
- 61 Cleft Rock Rd
- 55 Red Berry Rd
- 48 Red Berry Rd
- 63 Cleft Rock Rd
- 57 Cleft Rock Rd
- 70 Red Berry Rd
- 53 Cleft Rock Rd
- 69 Red Berry Rd
- 51 Red Berry Rd
- 49 Cleft Rock Rd
- 71 Cleft Rock Rd
- 44 Red Berry Rd
- 54 Rain Lily Rd
- 48 Rain Lily Rd
- 76 Red Berry Rd
- 77 Red Berry Rd
